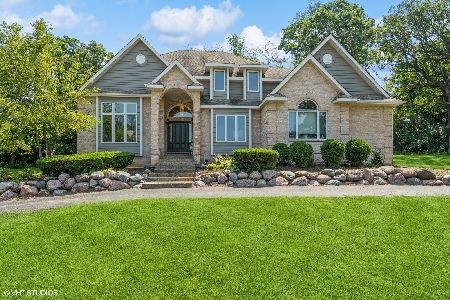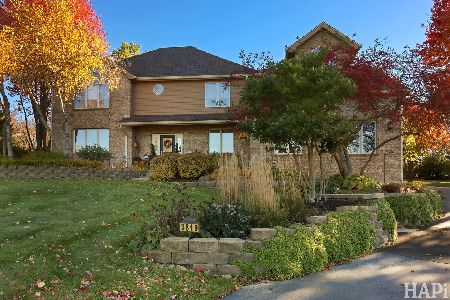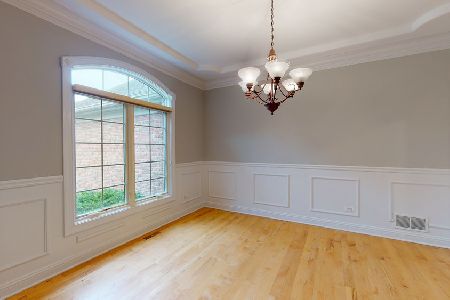7208 Coventry Drive, Spring Grove, Illinois 60081
$678,000
|
Sold
|
|
| Status: | Closed |
| Sqft: | 10,420 |
| Cost/Sqft: | $67 |
| Beds: | 6 |
| Baths: | 6 |
| Year Built: | 1992 |
| Property Taxes: | $16,125 |
| Days On Market: | 905 |
| Lot Size: | 1,21 |
Description
Experience the epitome of resort like living at this stunning 6-bedroom ranch nestled atop a grassy knoll. As you step inside this expansive retreat, you'll be greeted by gleaming hardwood floors, soaring vaulted ceilings in the great room with its beautiful views of nature from all the windows. An exquisite gourmet kitchen is sure to ignite your culinary passions. The kitchen boasts designer stainless steel appliances, elegant granite countertops, and an oversized breakfast bar accompanied by a charming butler's pantry and planning area and loads of storage space and built in buffet area. The great room is adorned with a magnificent stone fireplace, this space becomes a cozy sanctuary, complete with vaulted ceilings and expansive picture windows that invite the breathtaking natural surroundings indoors.The oversized dining room is ready for entertaining. And for those seeking relaxation and entertainment, a large loft area awaits, offering a separate space for watching TV and indulging in lively game nights. Every corner of this magnificent property has been thoughtfully decorated, creating an ambiance that sets the stage for unforgettable entertaining and cherished gatherings. The private master bedroom features a comfortable sitting area, a separate shower, a rejuvenating Jacuzzi tub, and not one, but two spacious walk-in closets. Additionally, the main floor boasts three more generously sized bedrooms and two well-appointed bathrooms. There is a fantastic "mudroom" with built in lockers, laundry room with fab views to the back yard and there is a separate in-law/bonus space, providing flexibility and additional accommodations. It plays host to a second full kitchen, bedroom, and bathroom. Truly a bonus room! Delight awaits you in the walk out lower level, where you'll discover even more living space. Plenty of room for an exercise room, and a dedicated game area. If you're a wine aficionado, you will love the snazzy wine room. Walk out to a cozy patio and enjoy a glass or two. Welcome home to the beauty and tranquility of this resort-like property, which offers exceptional value for its generous size and location.
Property Specifics
| Single Family | |
| — | |
| — | |
| 1992 | |
| — | |
| — | |
| No | |
| 1.21 |
| Mc Henry | |
| Spring Grove Estates | |
| 0 / Not Applicable | |
| — | |
| — | |
| — | |
| 11831892 | |
| 0426377001 |
Nearby Schools
| NAME: | DISTRICT: | DISTANCE: | |
|---|---|---|---|
|
Grade School
Richmond Grade School |
2 | — | |
|
Middle School
Nippersink Middle School |
2 | Not in DB | |
|
High School
Richmond-burton Community High S |
157 | Not in DB | |
Property History
| DATE: | EVENT: | PRICE: | SOURCE: |
|---|---|---|---|
| 27 Oct, 2023 | Sold | $678,000 | MRED MLS |
| 9 Aug, 2023 | Under contract | $699,000 | MRED MLS |
| 27 Jul, 2023 | Listed for sale | $699,000 | MRED MLS |
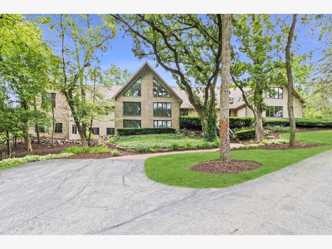
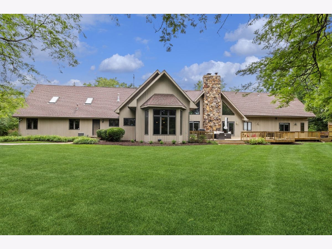
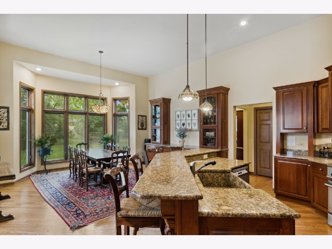
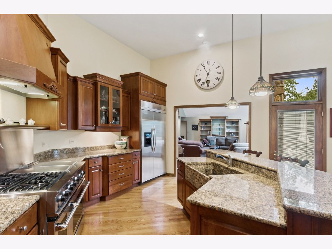
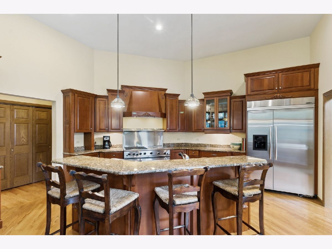
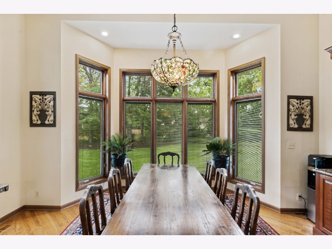
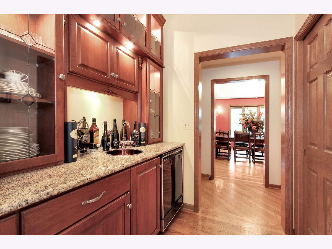
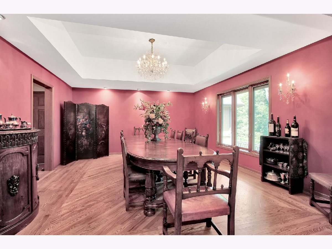
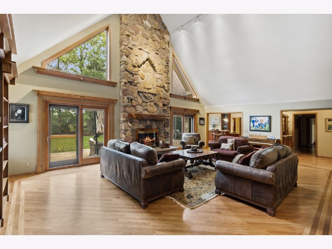
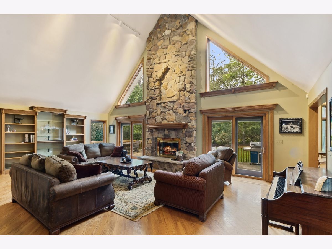
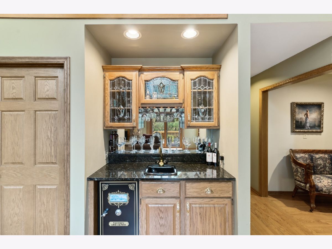
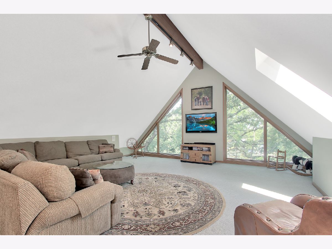
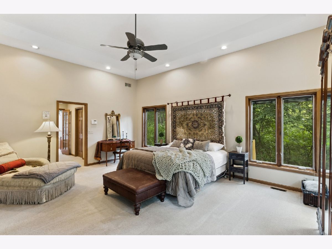
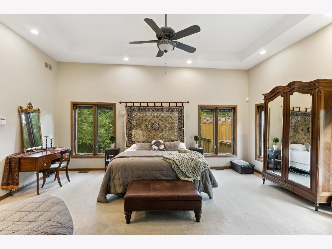
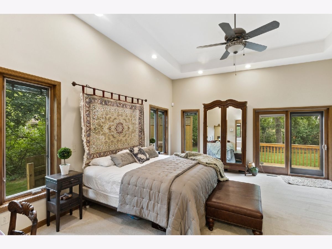
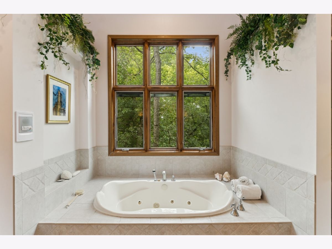
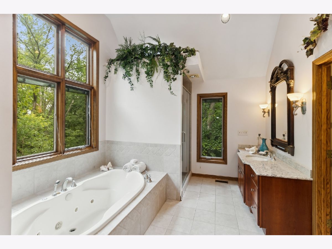
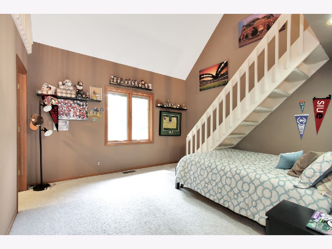
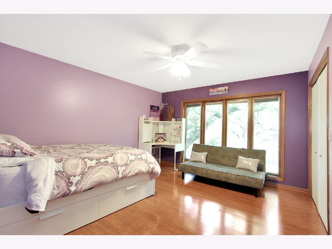
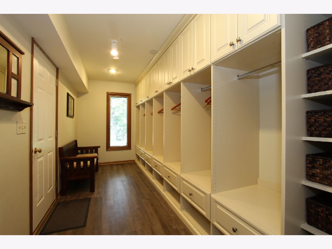
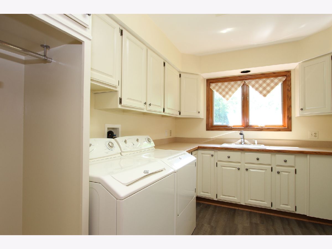
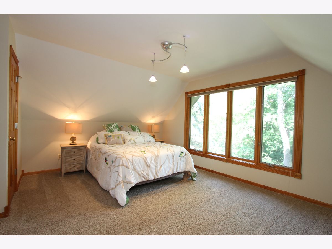
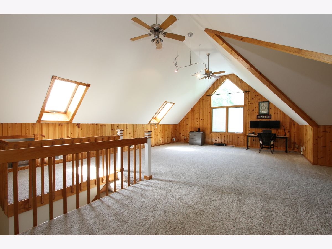
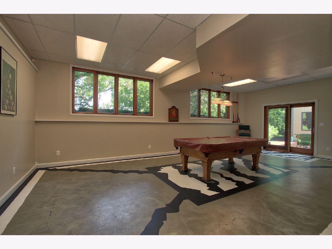
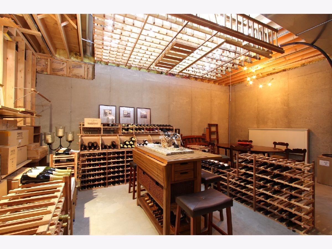
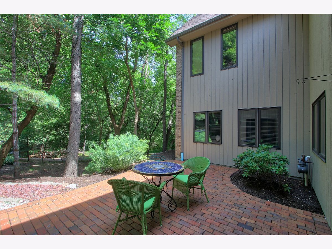
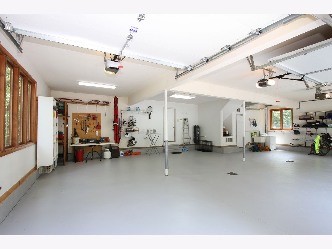
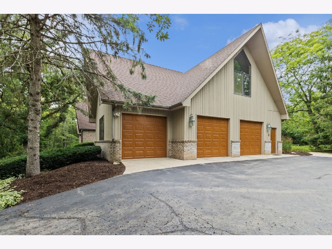
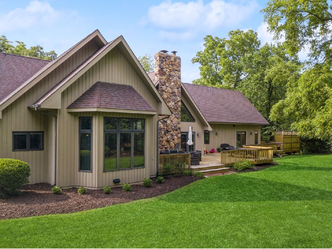
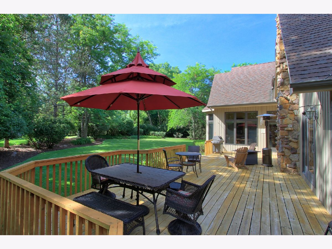
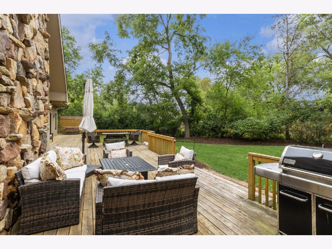
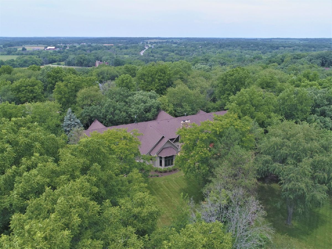
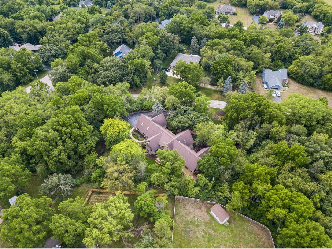
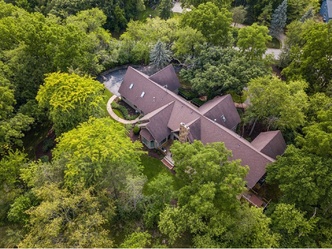
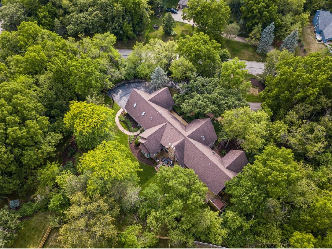
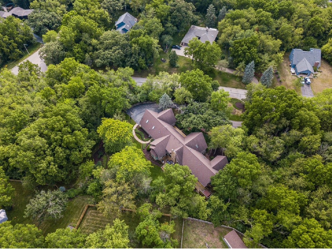
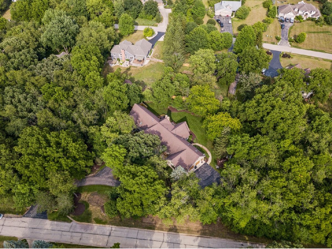
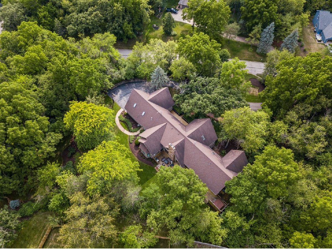
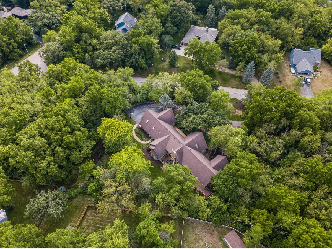
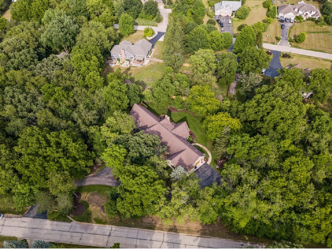
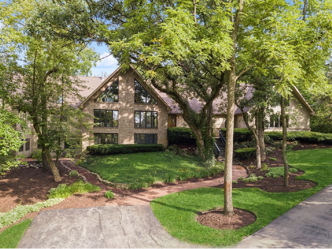
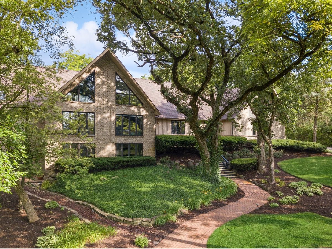
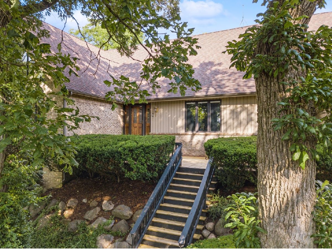
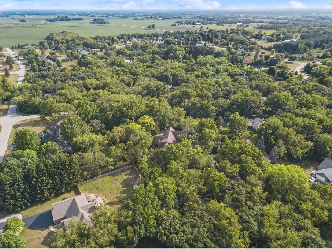
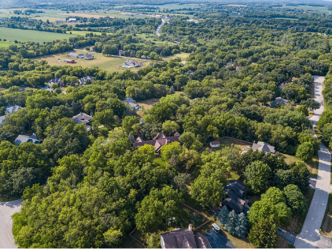
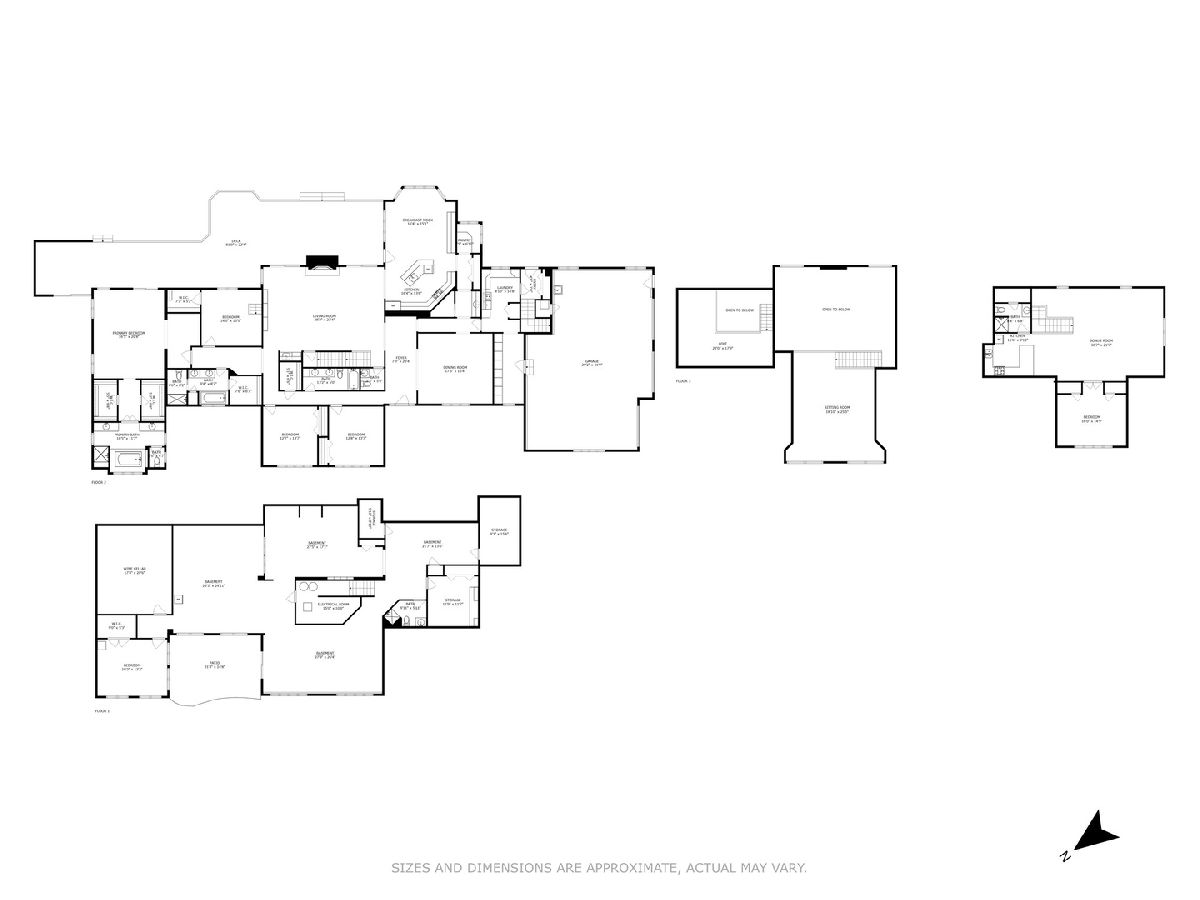
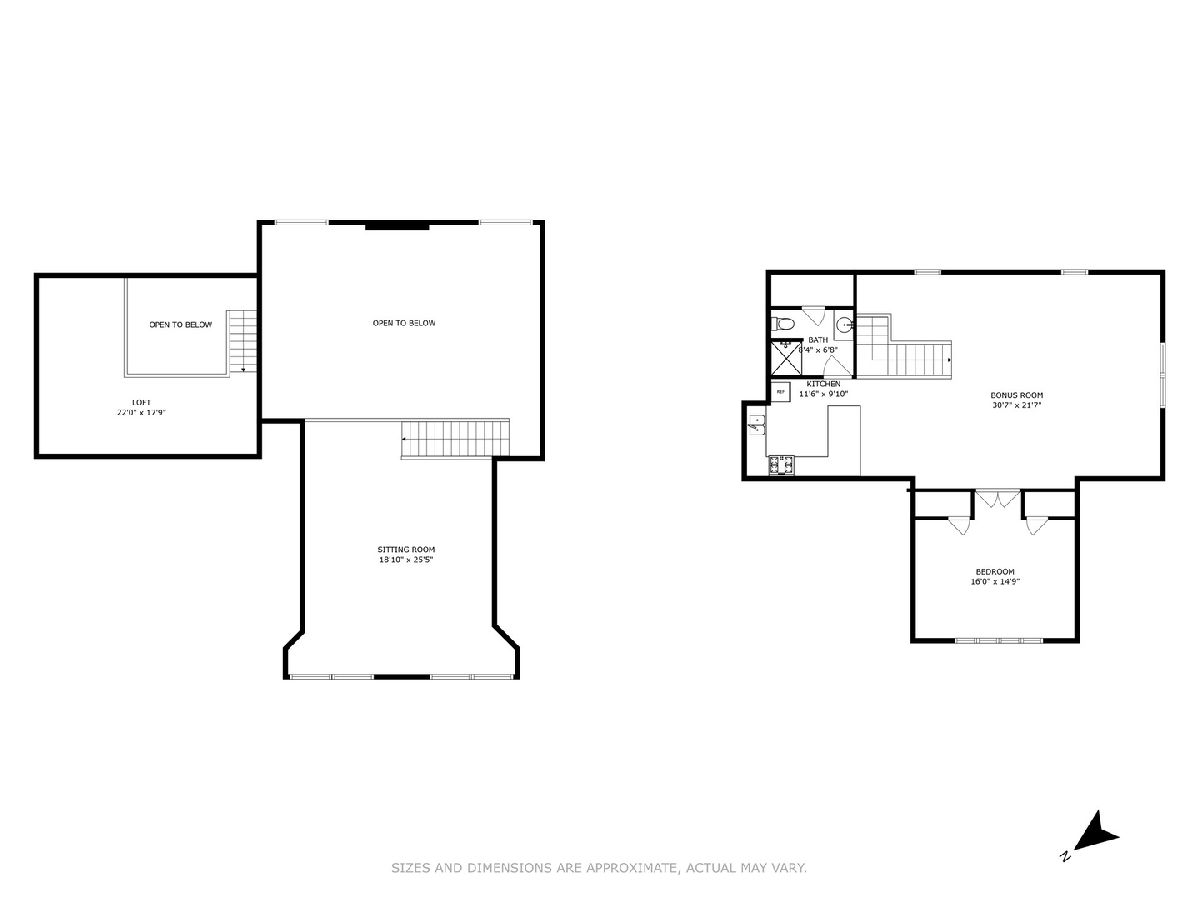
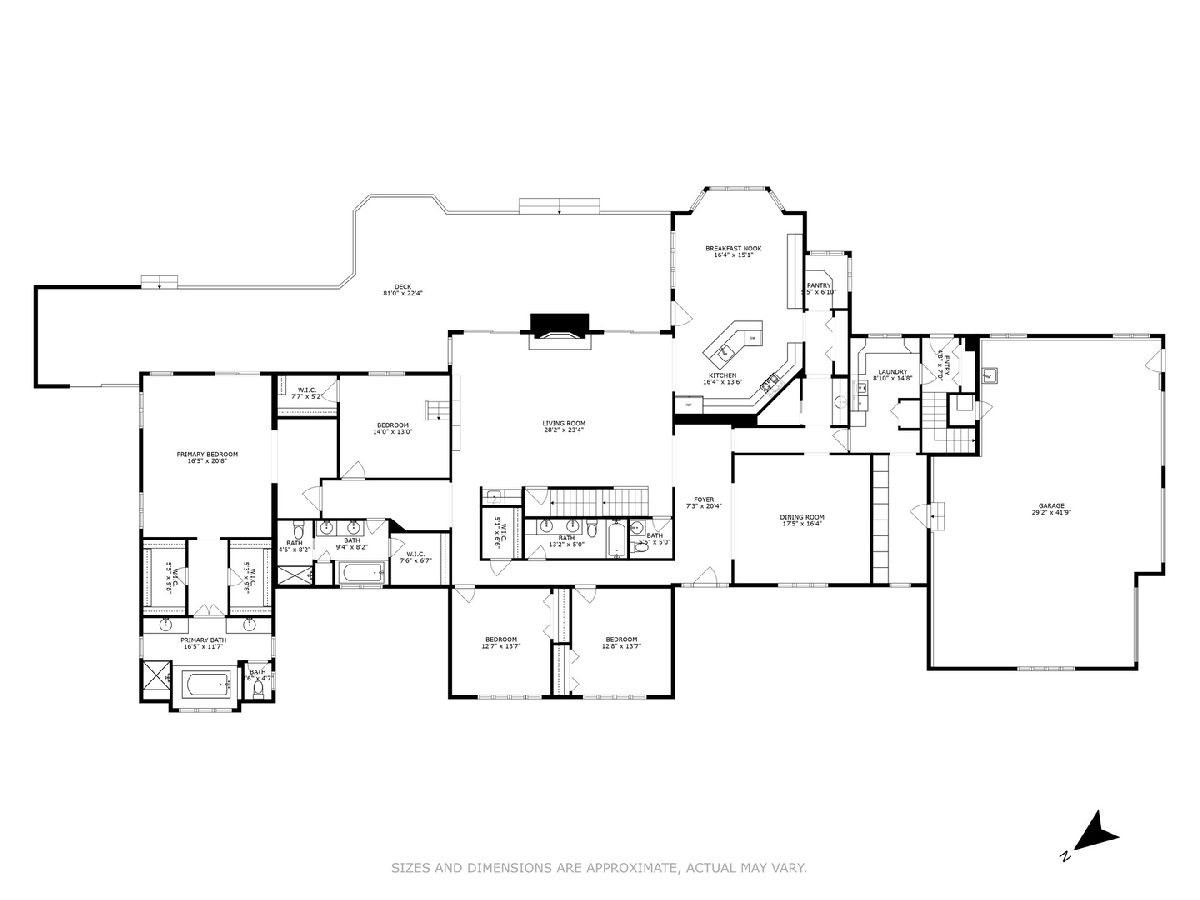
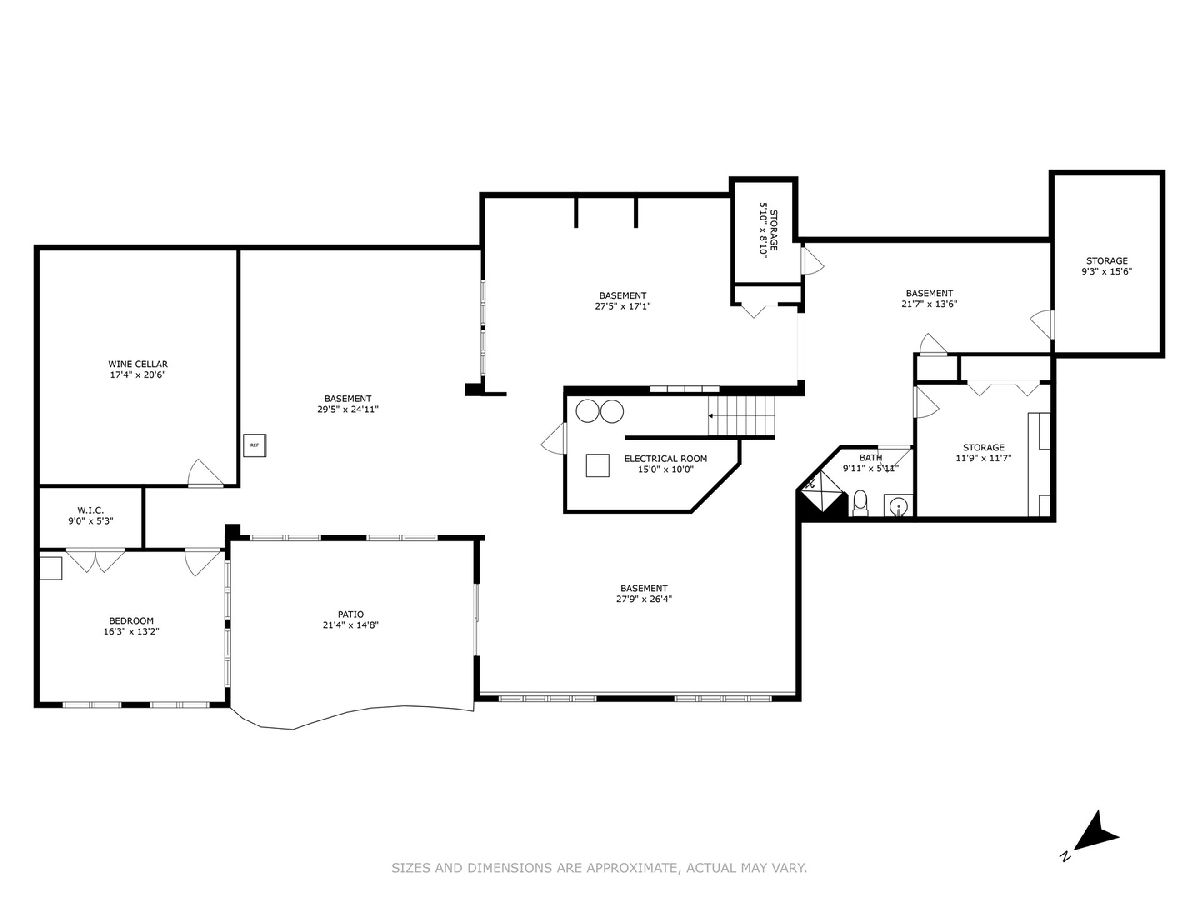
Room Specifics
Total Bedrooms: 6
Bedrooms Above Ground: 6
Bedrooms Below Ground: 0
Dimensions: —
Floor Type: —
Dimensions: —
Floor Type: —
Dimensions: —
Floor Type: —
Dimensions: —
Floor Type: —
Dimensions: —
Floor Type: —
Full Bathrooms: 6
Bathroom Amenities: Whirlpool,Separate Shower,Double Sink
Bathroom in Basement: 1
Rooms: —
Basement Description: Finished
Other Specifics
| 3 | |
| — | |
| Asphalt | |
| — | |
| — | |
| 275X167X153X125X190 | |
| — | |
| — | |
| — | |
| — | |
| Not in DB | |
| — | |
| — | |
| — | |
| — |
Tax History
| Year | Property Taxes |
|---|---|
| 2023 | $16,125 |
Contact Agent
Nearby Similar Homes
Nearby Sold Comparables
Contact Agent
Listing Provided By
Jameson Sotheby's International Realty

