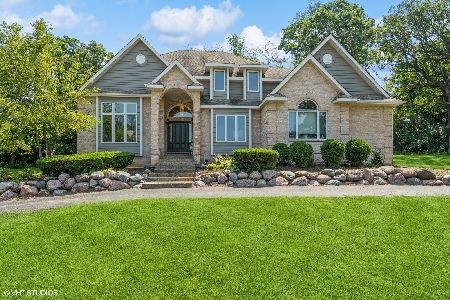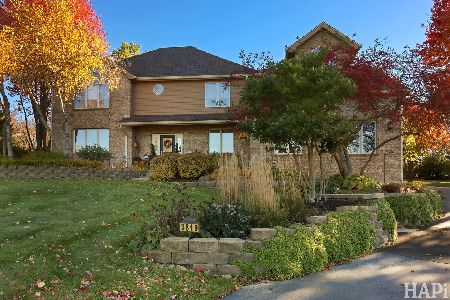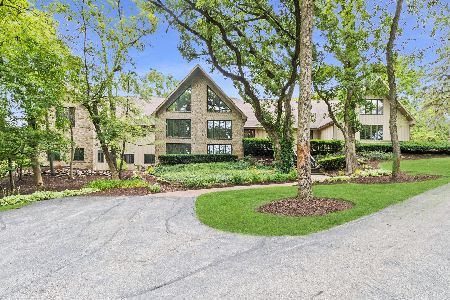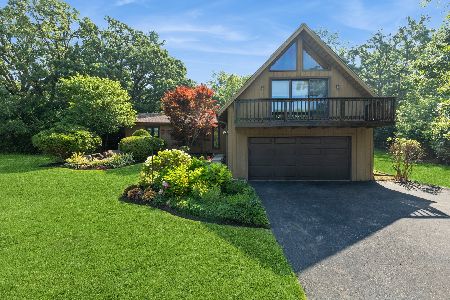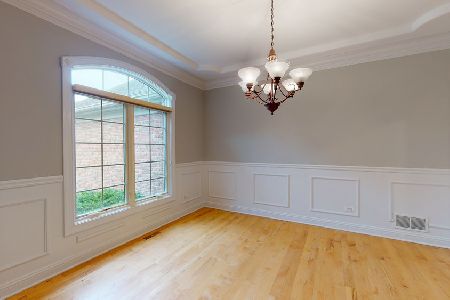7302 Coventry Drive, Spring Grove, Illinois 60081
$364,000
|
Sold
|
|
| Status: | Closed |
| Sqft: | 2,366 |
| Cost/Sqft: | $154 |
| Beds: | 4 |
| Baths: | 3 |
| Year Built: | 1981 |
| Property Taxes: | $0 |
| Days On Market: | 913 |
| Lot Size: | 0,62 |
Description
There's just so much to love about this traditional two story home... Stunning French doors introduce the foyer and living room with soaring ceilings. Hardwood floors lead into the dining room accented with a custom built-in hutch that leads into the kitchen equipped with stainless steel appliances, sleek granite counters with tile backsplash, and striking Lyptus hardwood cabinetry. The family room opens to the kitchen and leads out to one of two decks offering beautiful wooded views and towering oak trees. Upstairs is home to a spacious loft area, full guest bath with convenient laundry chute, and four bedrooms including the main suite with walk-in closet and full bath. The walkout level completes this offering and is partially finished with a sauna, hot tub and workshop. Welcome Home.
Property Specifics
| Single Family | |
| — | |
| — | |
| 1981 | |
| — | |
| CUSTOM 2 STORY | |
| No | |
| 0.62 |
| Mc Henry | |
| Nottingham Woods | |
| — / Not Applicable | |
| — | |
| — | |
| — | |
| 11839292 | |
| 0426329007 |
Nearby Schools
| NAME: | DISTRICT: | DISTANCE: | |
|---|---|---|---|
|
Grade School
Richmond Grade School |
2 | — | |
|
Middle School
Nippersink Middle School |
2 | Not in DB | |
|
High School
Richmond-burton Community High S |
157 | Not in DB | |
Property History
| DATE: | EVENT: | PRICE: | SOURCE: |
|---|---|---|---|
| 3 Oct, 2023 | Sold | $364,000 | MRED MLS |
| 20 Aug, 2023 | Under contract | $364,000 | MRED MLS |
| — | Last price change | $379,000 | MRED MLS |
| 20 Jul, 2023 | Listed for sale | $379,000 | MRED MLS |
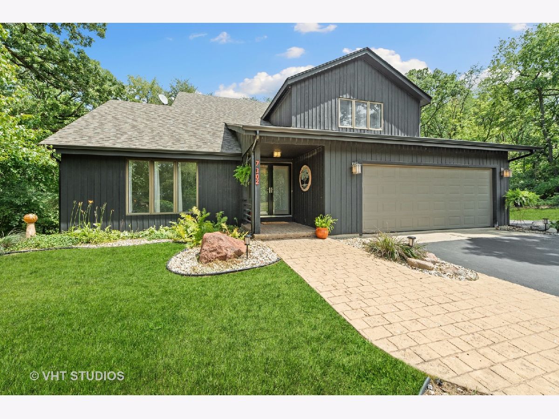
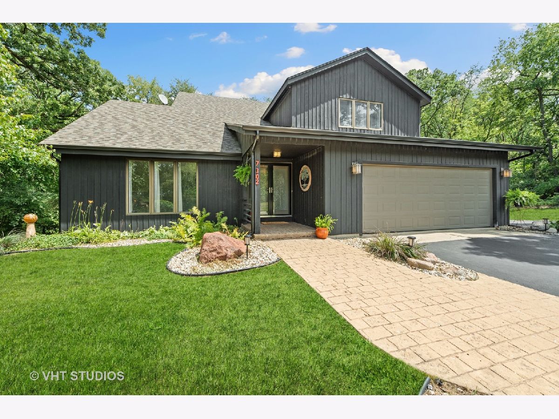
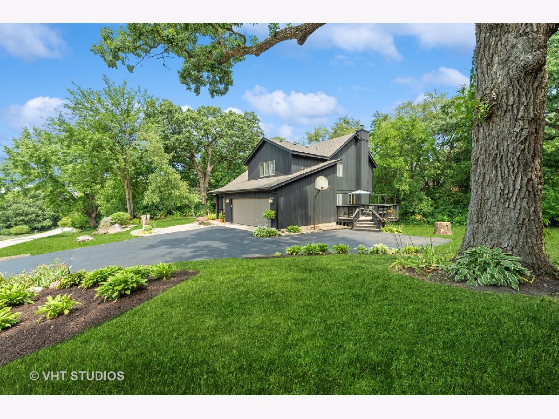
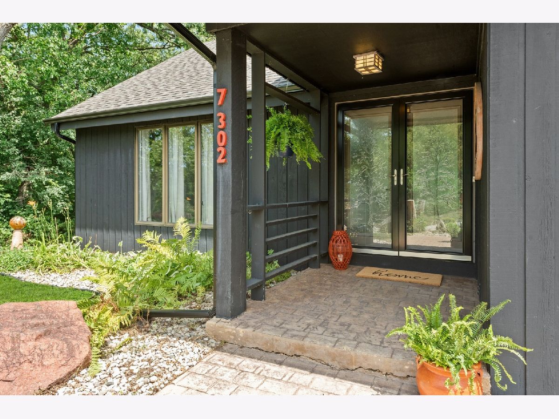




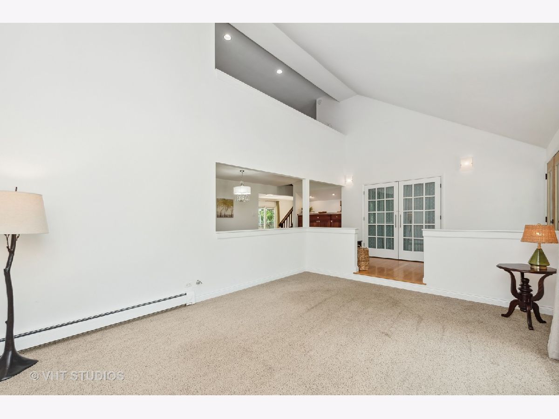

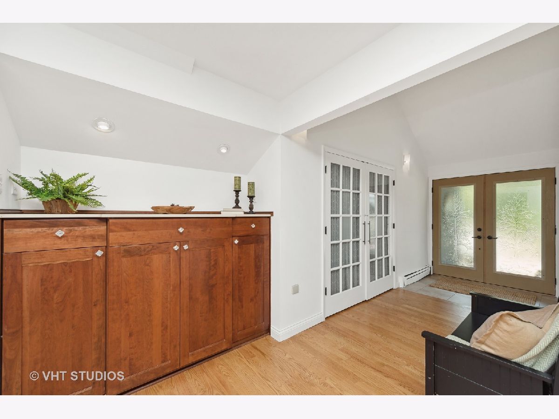

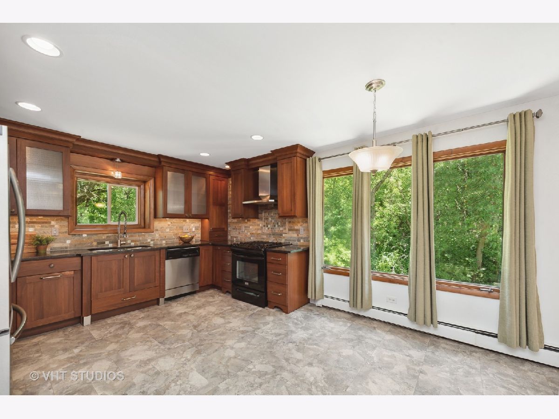
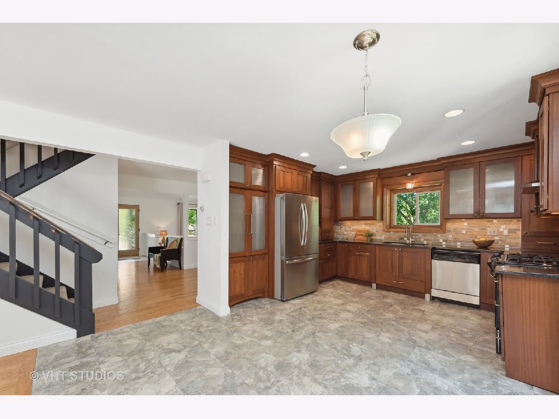



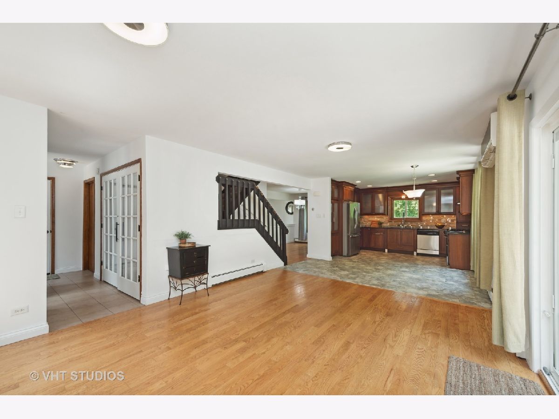

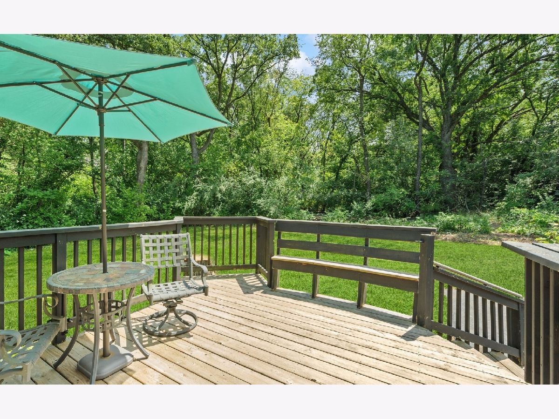

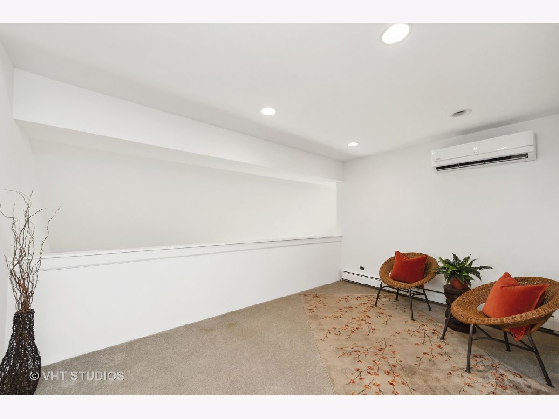


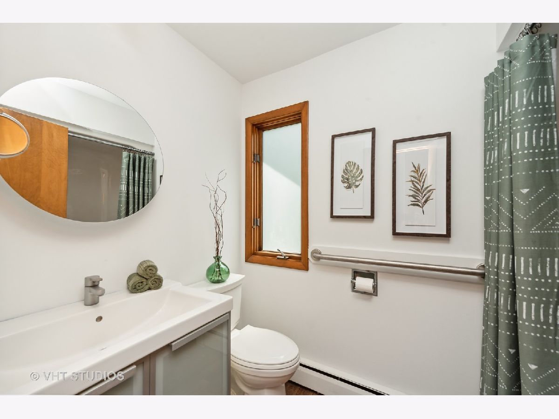

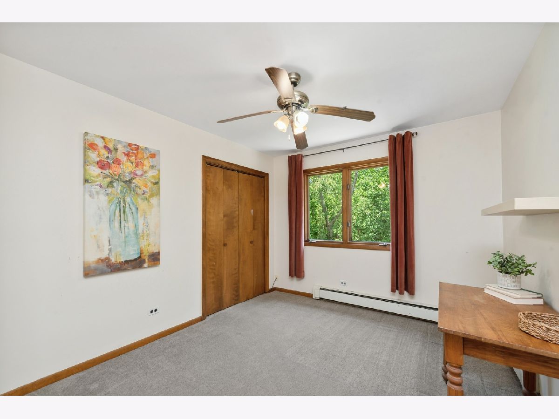

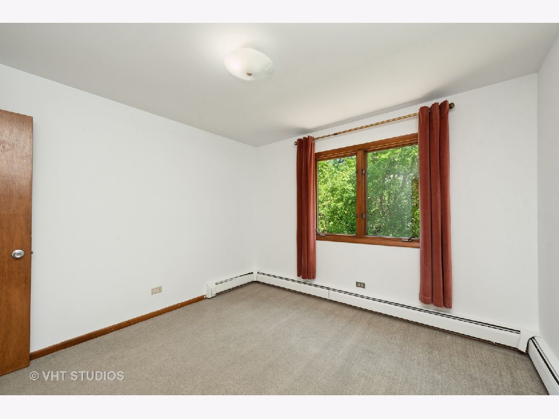


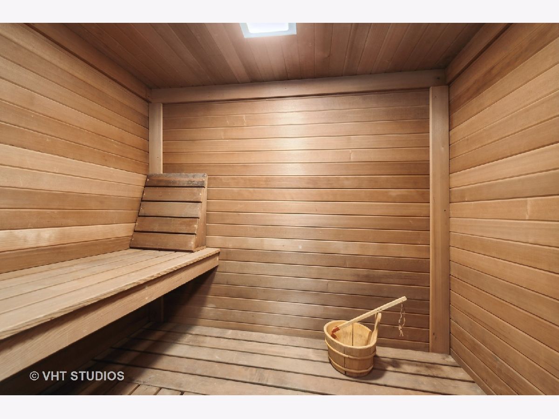

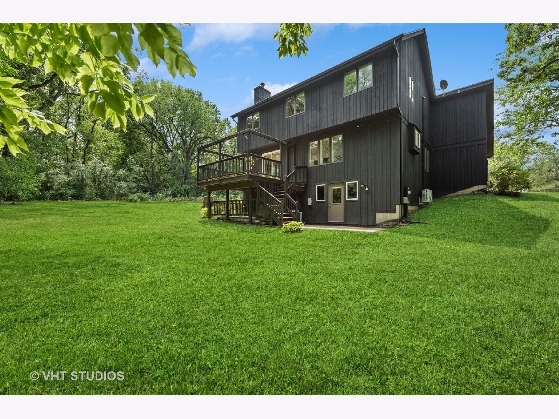

Room Specifics
Total Bedrooms: 4
Bedrooms Above Ground: 4
Bedrooms Below Ground: 0
Dimensions: —
Floor Type: —
Dimensions: —
Floor Type: —
Dimensions: —
Floor Type: —
Full Bathrooms: 3
Bathroom Amenities: Separate Shower,Soaking Tub
Bathroom in Basement: 0
Rooms: —
Basement Description: Partially Finished,Crawl,Exterior Access
Other Specifics
| 2 | |
| — | |
| Asphalt | |
| — | |
| — | |
| 200X135.07X200.25X135.95 | |
| — | |
| — | |
| — | |
| — | |
| Not in DB | |
| — | |
| — | |
| — | |
| — |
Tax History
| Year | Property Taxes |
|---|
Contact Agent
Nearby Similar Homes
Nearby Sold Comparables
Contact Agent
Listing Provided By
Baird & Warner

