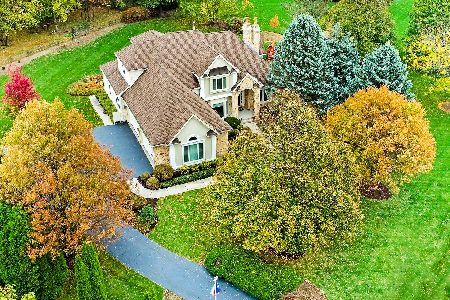7209 Burning Tree Drive, Mchenry, Illinois 60050
$340,000
|
Sold
|
|
| Status: | Closed |
| Sqft: | 3,775 |
| Cost/Sqft: | $111 |
| Beds: | 5 |
| Baths: | 4 |
| Year Built: | 2003 |
| Property Taxes: | $12,815 |
| Days On Market: | 4708 |
| Lot Size: | 0,97 |
Description
QUALITY HOME, AMAZING YARD, WONDERFUL CONDITION, WHY ARE YOU NOT ALREADY BOOKING A SHOWING? HUGE PORCH, PATIO, DECK WITH INCREDIBLE VIEW, TRUE 3 CAR HEATED GARAGE, WALKOUT BASEMENT, HARDWOOD FLOORS, GRANITE, CROWN MOLDING & CUSTOM TRIM THROUGHOUT, S.S. APPLIANCES, MASTER BATH HAS DOUBLE SINKS, MAKEUP AREA, JET TUB, & A WALK IN DOUBLE SHOWER, 1ST FLOOR BEDROOM, 2ND FLOOR LAUNDRY ROOM, DUAL ZONED FURNACES & A/C'S.
Property Specifics
| Single Family | |
| — | |
| Traditional | |
| 2003 | |
| Full,Walkout | |
| CUSTOM HOME | |
| No | |
| 0.97 |
| Mc Henry | |
| Burning Tree | |
| 100 / Annual | |
| Other | |
| Private Well | |
| Septic-Private | |
| 08279622 | |
| 0931203009 |
Nearby Schools
| NAME: | DISTRICT: | DISTANCE: | |
|---|---|---|---|
|
Grade School
Valley View Elementary School |
15 | — | |
|
Middle School
Parkland Middle School |
15 | Not in DB | |
|
High School
Mchenry High School-west Campus |
156 | Not in DB | |
Property History
| DATE: | EVENT: | PRICE: | SOURCE: |
|---|---|---|---|
| 16 Aug, 2013 | Sold | $340,000 | MRED MLS |
| 1 Jul, 2013 | Under contract | $419,000 | MRED MLS |
| — | Last price change | $369,500 | MRED MLS |
| 26 Feb, 2013 | Listed for sale | $396,700 | MRED MLS |
Room Specifics
Total Bedrooms: 5
Bedrooms Above Ground: 5
Bedrooms Below Ground: 0
Dimensions: —
Floor Type: Carpet
Dimensions: —
Floor Type: Wood Laminate
Dimensions: —
Floor Type: Hardwood
Dimensions: —
Floor Type: —
Full Bathrooms: 4
Bathroom Amenities: Whirlpool,Separate Shower,Double Sink,Double Shower
Bathroom in Basement: 0
Rooms: Bonus Room,Bedroom 5,Deck,Eating Area,Foyer,Mud Room,Storage
Basement Description: Unfinished,Exterior Access
Other Specifics
| 3 | |
| Concrete Perimeter | |
| Asphalt | |
| Deck, Patio, Porch, Storms/Screens | |
| Landscaped | |
| 67 X 76 X 297 X 132 X 312 | |
| Unfinished | |
| Full | |
| Hardwood Floors, First Floor Bedroom, Second Floor Laundry, First Floor Full Bath | |
| Range, Microwave, Dishwasher, Refrigerator, Washer, Dryer | |
| Not in DB | |
| Street Lights, Street Paved | |
| — | |
| — | |
| Wood Burning, Gas Log, Gas Starter |
Tax History
| Year | Property Taxes |
|---|---|
| 2013 | $12,815 |
Contact Agent
Nearby Similar Homes
Nearby Sold Comparables
Contact Agent
Listing Provided By
Coldwell Banker The Real Estate Group







