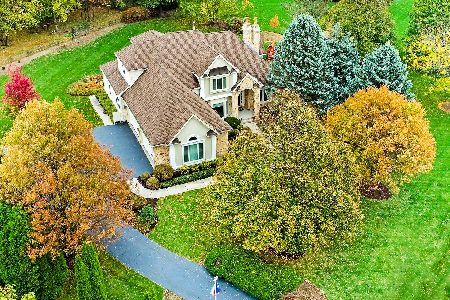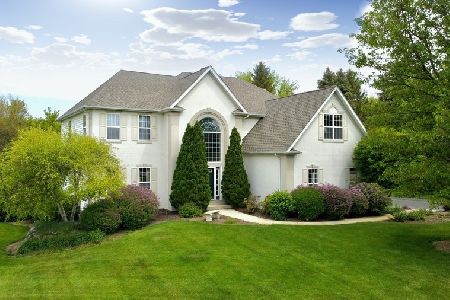7205 Burning Tree Drive, Mchenry, Illinois 60050
$320,000
|
Sold
|
|
| Status: | Closed |
| Sqft: | 3,800 |
| Cost/Sqft: | $89 |
| Beds: | 4 |
| Baths: | 3 |
| Year Built: | 1997 |
| Property Taxes: | $10,280 |
| Days On Market: | 3916 |
| Lot Size: | 1,00 |
Description
Elegant home backing to natural area. Quality thru-out: Brand new carpeting; newer 3 stage furnace w/ new humidifier; newer exterior stain; newer appliances, hot water heater. & sliding patio doors; 2 paver patios and the secluded backyard make for great entertaining. Finished walk-out basement makes a great play area! Cherry cabinets w/quartz grace the gourmet kitchen. 3 1/2 car garage. Showings begin 5.1.2015
Property Specifics
| Single Family | |
| — | |
| Colonial | |
| 1997 | |
| Full,Walkout | |
| — | |
| No | |
| 1 |
| Mc Henry | |
| Burning Tree | |
| 100 / Annual | |
| Other | |
| Private Well | |
| Septic-Private | |
| 08905701 | |
| 0931203015 |
Nearby Schools
| NAME: | DISTRICT: | DISTANCE: | |
|---|---|---|---|
|
Grade School
Valley View Elementary School |
15 | — | |
|
Middle School
Parkland Middle School |
15 | Not in DB | |
|
High School
Mchenry High School-west Campus |
156 | Not in DB | |
Property History
| DATE: | EVENT: | PRICE: | SOURCE: |
|---|---|---|---|
| 19 Nov, 2009 | Sold | $308,000 | MRED MLS |
| 5 Sep, 2009 | Under contract | $309,000 | MRED MLS |
| — | Last price change | $309,000 | MRED MLS |
| 25 Apr, 2009 | Listed for sale | $399,000 | MRED MLS |
| 6 Jul, 2015 | Sold | $320,000 | MRED MLS |
| 7 May, 2015 | Under contract | $339,000 | MRED MLS |
| 29 Apr, 2015 | Listed for sale | $339,000 | MRED MLS |
Room Specifics
Total Bedrooms: 4
Bedrooms Above Ground: 4
Bedrooms Below Ground: 0
Dimensions: —
Floor Type: Carpet
Dimensions: —
Floor Type: Carpet
Dimensions: —
Floor Type: Carpet
Full Bathrooms: 3
Bathroom Amenities: Separate Shower,Double Sink
Bathroom in Basement: 0
Rooms: Den,Eating Area,Foyer,Recreation Room
Basement Description: Finished
Other Specifics
| 3 | |
| Concrete Perimeter | |
| Asphalt | |
| Patio | |
| Landscaped | |
| 177 X 265 X 119 X 297 | |
| — | |
| Full | |
| Vaulted/Cathedral Ceilings, Hardwood Floors, First Floor Laundry | |
| Range, Microwave, Dishwasher, Washer, Dryer, Stainless Steel Appliance(s) | |
| Not in DB | |
| Street Paved | |
| — | |
| — | |
| Wood Burning, Attached Fireplace Doors/Screen, Gas Log, Gas Starter, Includes Accessories |
Tax History
| Year | Property Taxes |
|---|---|
| 2009 | $7,898 |
| 2015 | $10,280 |
Contact Agent
Nearby Similar Homes
Nearby Sold Comparables
Contact Agent
Listing Provided By
Baird & Warner






