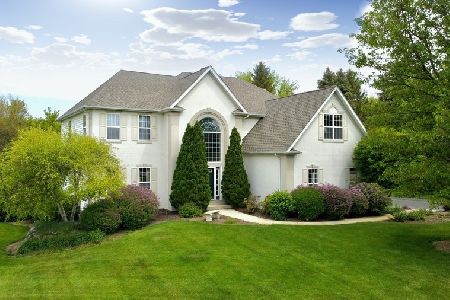7204 Burning Tree Drive, Mchenry, Illinois 60050
$444,000
|
Sold
|
|
| Status: | Closed |
| Sqft: | 5,454 |
| Cost/Sqft: | $87 |
| Beds: | 5 |
| Baths: | 6 |
| Year Built: | 1994 |
| Property Taxes: | $13,242 |
| Days On Market: | 1912 |
| Lot Size: | 0,92 |
Description
Enjoy life and make lasting memories in this beautiful and well-designed custom home in beautiful Burning Tree. Warm and inviting and the perfect place to call home...In-laws, grown children, or just a need for extra space? We have it, right here - and it's beyond GORGEOUS! 5 to 6 bedrooms (5 of which have walk-in closets, a 4 car garage (WOW) and absolutely the NICEST multi generational/in-law arrangement EVER. Relax in the three season room with peaceful views of the open country area in back. Many newer features throughout include NEW windows in most areas, newer roof and gutters, exterior painting and MORE. Main floor master bedroom with elegant ensuite. The spacious walk-out lower level has been completely remodeled. This lovely in-law arrangement has its own well appointed kitchen, granite counters, a living room with a fireplace, den, 2 bedrooms, 1.1 baths and an amazing eating area. A terrific home, on a beautiful acre lot, at a compelling price. Remote work and remote schooling just got better!
Property Specifics
| Single Family | |
| — | |
| — | |
| 1994 | |
| Full,Walkout | |
| WINDSONG | |
| No | |
| 0.92 |
| Mc Henry | |
| Burning Tree | |
| 100 / Annual | |
| Other | |
| Private Well | |
| Septic-Private | |
| 10915850 | |
| 0931201013 |
Nearby Schools
| NAME: | DISTRICT: | DISTANCE: | |
|---|---|---|---|
|
Grade School
Valley View Elementary School |
15 | — | |
|
Middle School
Parkland Middle School |
15 | Not in DB | |
|
High School
Mchenry High School-west Campus |
156 | Not in DB | |
Property History
| DATE: | EVENT: | PRICE: | SOURCE: |
|---|---|---|---|
| 10 Aug, 2016 | Sold | $385,000 | MRED MLS |
| 9 Jun, 2016 | Under contract | $395,000 | MRED MLS |
| 11 Apr, 2016 | Listed for sale | $395,000 | MRED MLS |
| 25 Jan, 2021 | Sold | $444,000 | MRED MLS |
| 15 Dec, 2020 | Under contract | $474,900 | MRED MLS |
| — | Last price change | $479,900 | MRED MLS |
| 23 Oct, 2020 | Listed for sale | $479,900 | MRED MLS |
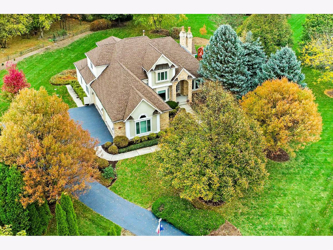
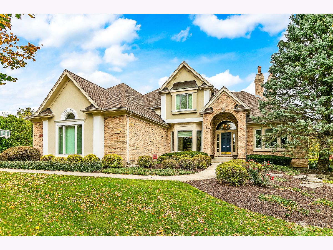
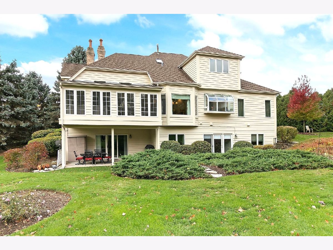
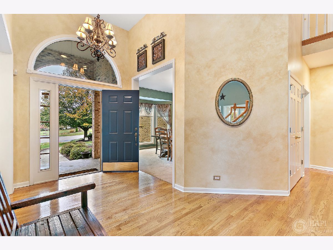
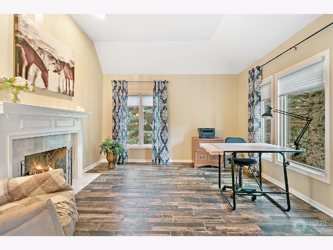
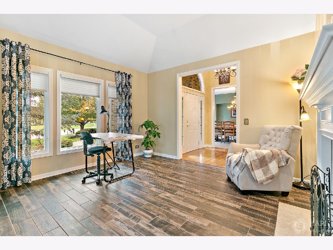
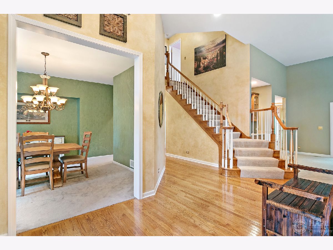
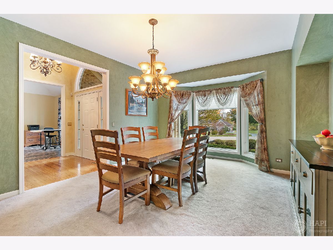
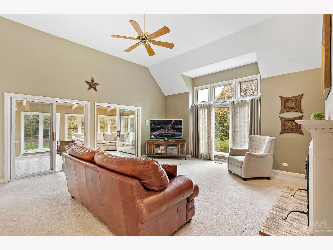
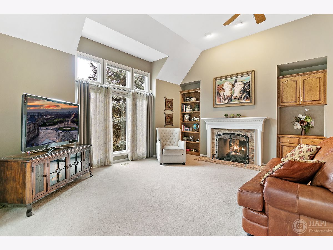
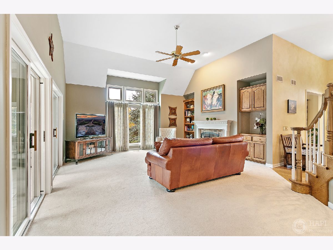
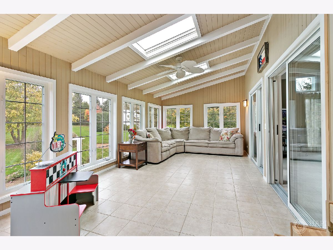
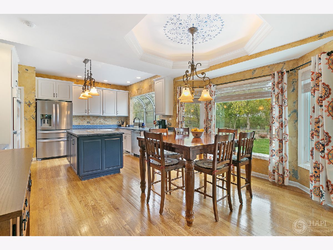
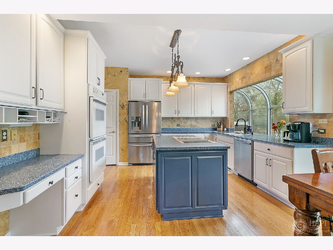
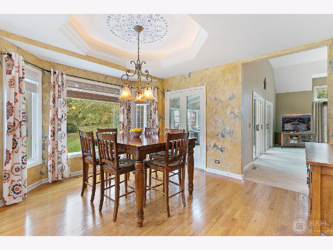
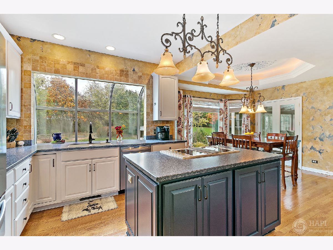
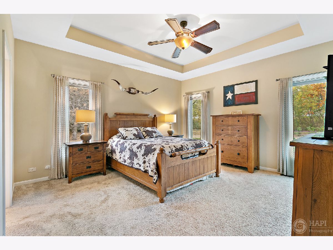
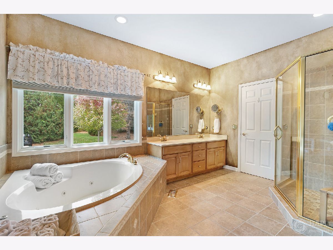
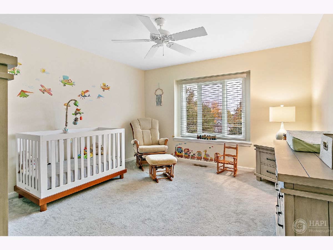
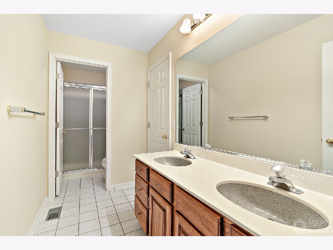
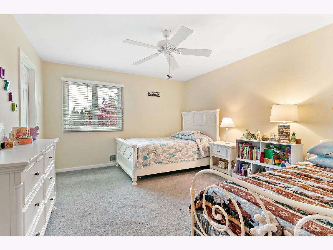
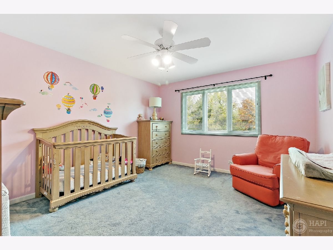
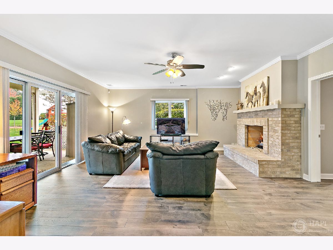
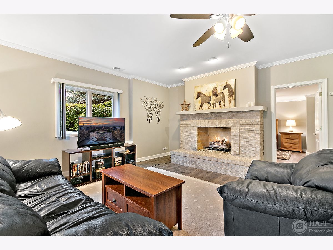
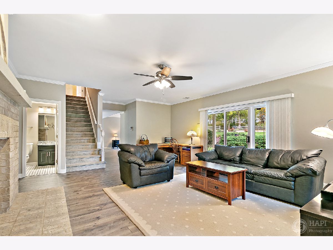
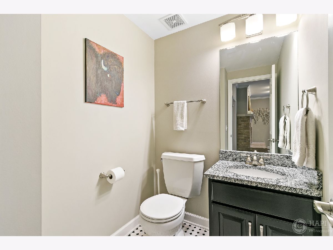
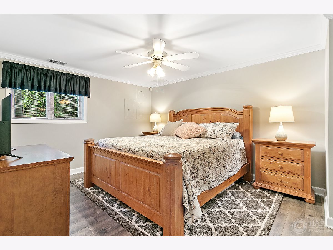
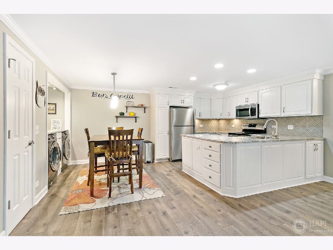
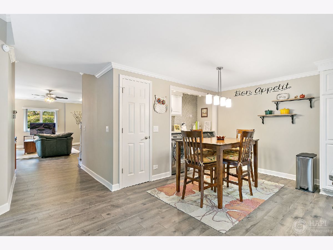
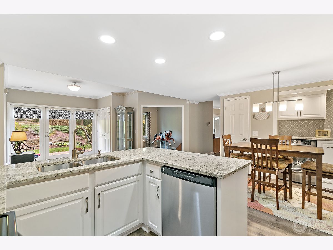
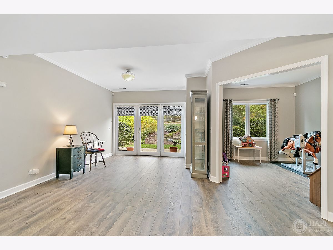
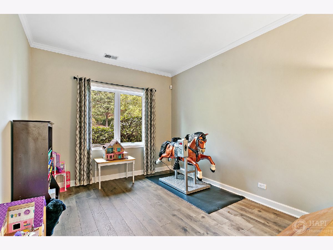
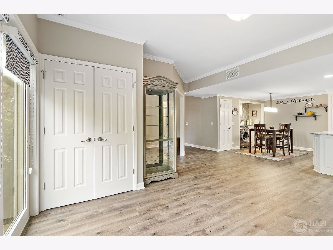
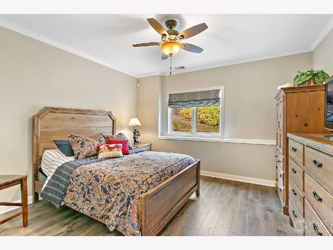
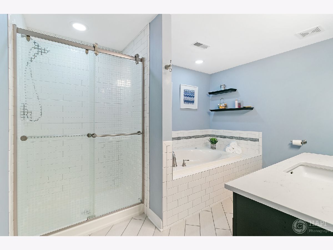
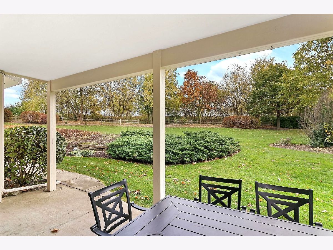
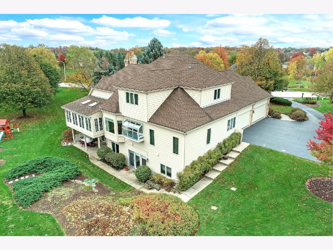
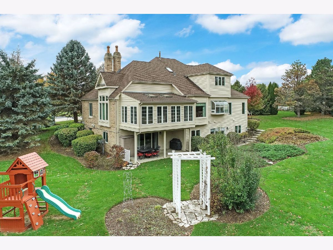
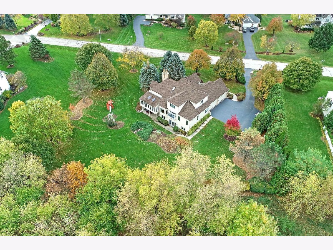
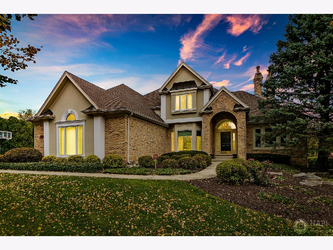
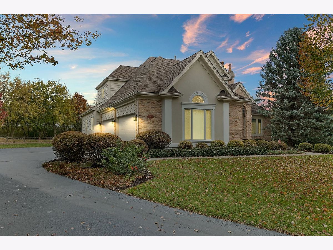
Room Specifics
Total Bedrooms: 5
Bedrooms Above Ground: 5
Bedrooms Below Ground: 0
Dimensions: —
Floor Type: Carpet
Dimensions: —
Floor Type: Carpet
Dimensions: —
Floor Type: Carpet
Dimensions: —
Floor Type: —
Full Bathrooms: 6
Bathroom Amenities: Whirlpool,Separate Shower,Double Sink
Bathroom in Basement: 1
Rooms: Study,Great Room,Sun Room,Bedroom 5,Kitchen,Sitting Room,Den,Office
Basement Description: Finished,Exterior Access,Egress Window,Lookout,Sleeping Area
Other Specifics
| 4 | |
| Concrete Perimeter | |
| Asphalt | |
| Patio | |
| — | |
| 206X180X195X218 | |
| — | |
| Full | |
| Skylight(s), Hardwood Floors, Wood Laminate Floors, First Floor Bedroom, In-Law Arrangement, First Floor Full Bath, Vaulted/Cathedral Ceilings | |
| Double Oven, Range, Microwave, Dishwasher, Refrigerator, Washer, Dryer | |
| Not in DB | |
| Street Lights, Street Paved | |
| — | |
| — | |
| Double Sided, Gas Log, Gas Starter |
Tax History
| Year | Property Taxes |
|---|---|
| 2016 | $15,537 |
| 2021 | $13,242 |
Contact Agent
Nearby Similar Homes
Nearby Sold Comparables
Contact Agent
Listing Provided By
Berkshire Hathaway HomeServices Starck Real Estate



