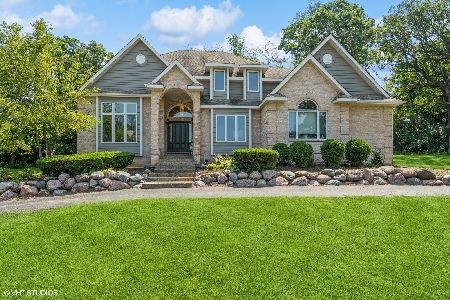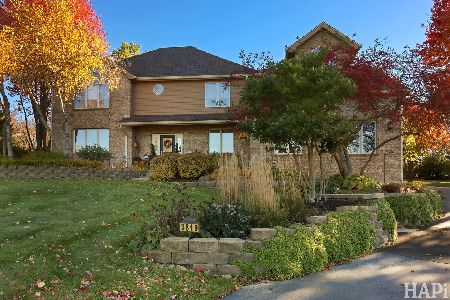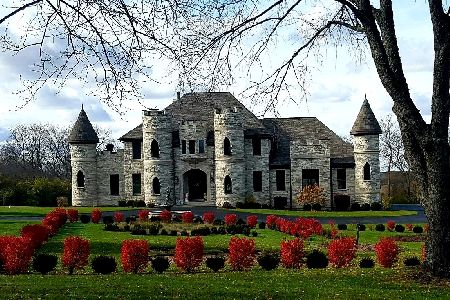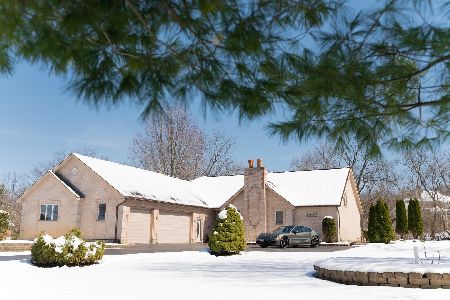7209 Ridge Court, Spring Grove, Illinois 60081
$405,000
|
Sold
|
|
| Status: | Closed |
| Sqft: | 3,700 |
| Cost/Sqft: | $107 |
| Beds: | 5 |
| Baths: | 5 |
| Year Built: | 1996 |
| Property Taxes: | $9,948 |
| Days On Market: | 1868 |
| Lot Size: | 1,01 |
Description
1 acre+ on quiet cul-de-sac. Peaceful country living with great nearby amenities. 5 minutes to Jewel and Walgreens, 10 minutes to Walmart, Home Depot and Kohls, 20 minutes to Lake Geneva, Wisconsin. Main level: master BR suite; large office with 10 ft ceiling and 7 ft tall windows on 2 walls with great views; separate dining room; large, light filled family room w/vaulted ceiling; heart of the home kitchen with windowed dining nook and integral hearth room; deck off kitchen. 2nd level: BR suite with its own private full bath; two more BR's; bonus room or 5th BR; hall bath with 2 sinks. Walk out lower level: 650 SQF finished area with full bath, deck, screen porch; 550 SQF unfinished area with workbench area with window.
Property Specifics
| Single Family | |
| — | |
| Contemporary | |
| 1996 | |
| Full,Walkout | |
| CUSTOM | |
| No | |
| 1.01 |
| Mc Henry | |
| Spring Grove Estates | |
| — / Not Applicable | |
| None | |
| Private Well | |
| Septic-Private | |
| 10948621 | |
| 0426352009 |
Nearby Schools
| NAME: | DISTRICT: | DISTANCE: | |
|---|---|---|---|
|
Grade School
Richmond Grade School |
2 | — | |
|
Middle School
Nippersink Middle School |
2 | Not in DB | |
|
High School
Richmond-burton Community High S |
157 | Not in DB | |
Property History
| DATE: | EVENT: | PRICE: | SOURCE: |
|---|---|---|---|
| 12 Mar, 2021 | Sold | $405,000 | MRED MLS |
| 10 Feb, 2021 | Under contract | $397,500 | MRED MLS |
| 7 Dec, 2020 | Listed for sale | $397,500 | MRED MLS |
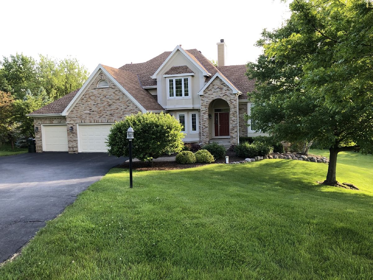
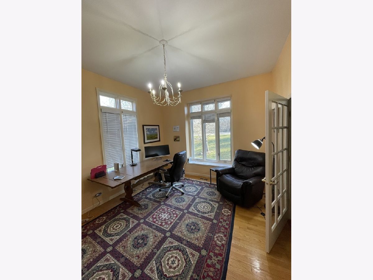
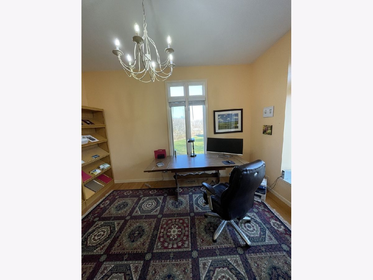
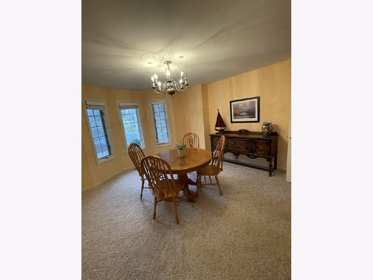
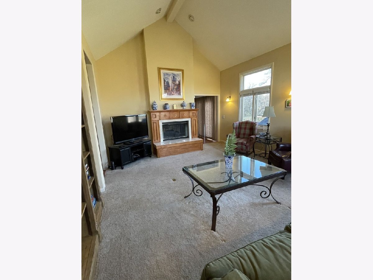
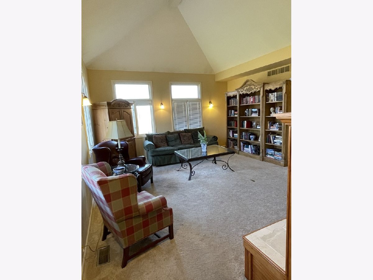
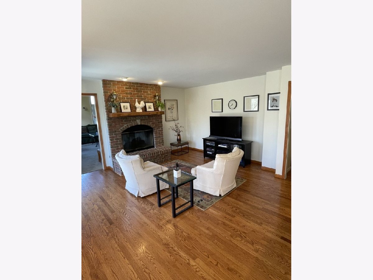
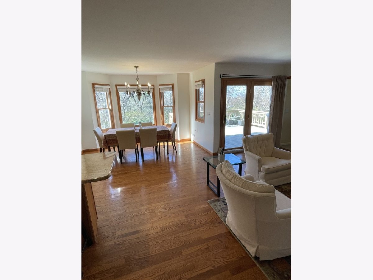
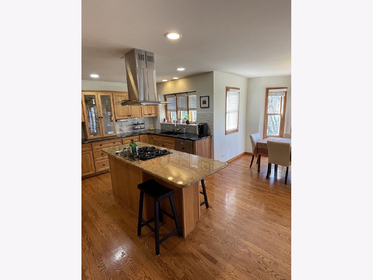
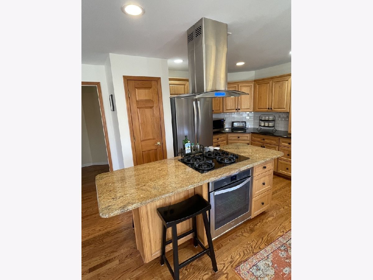
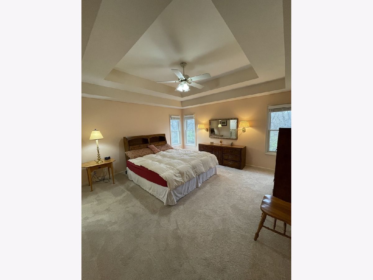
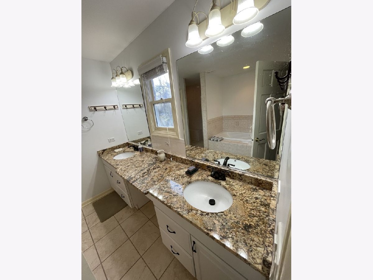
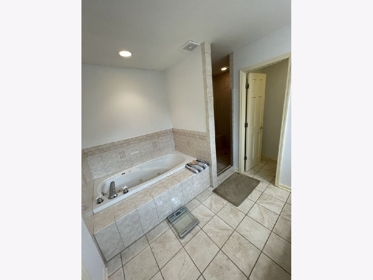
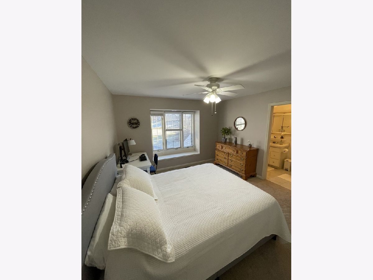
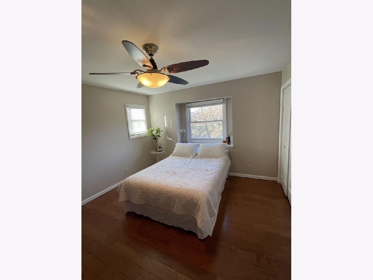
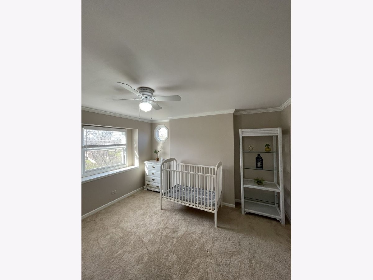
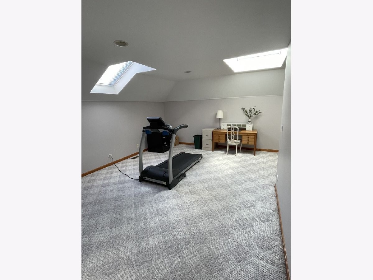
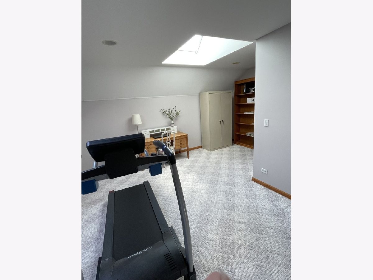
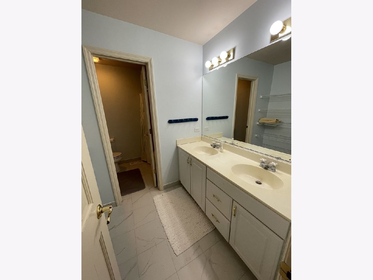
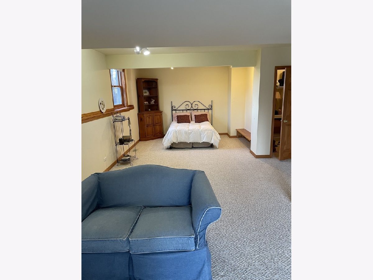
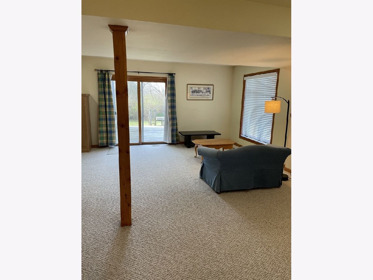
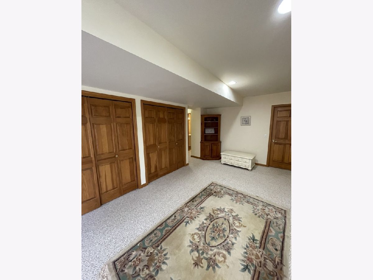
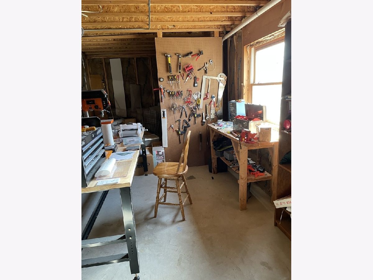
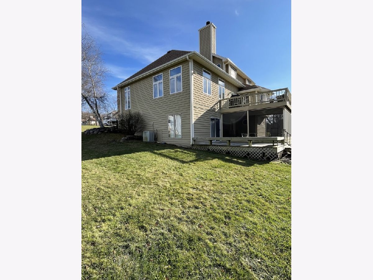
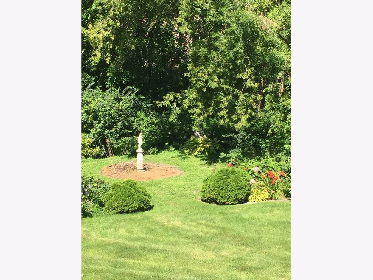
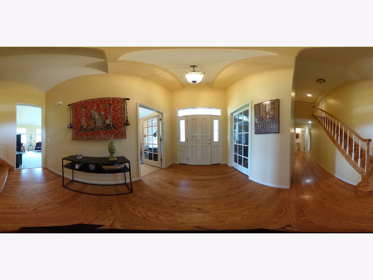
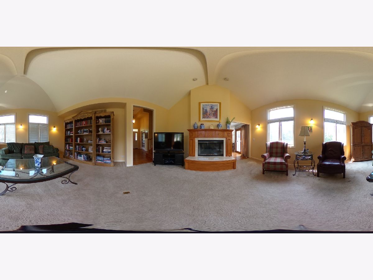
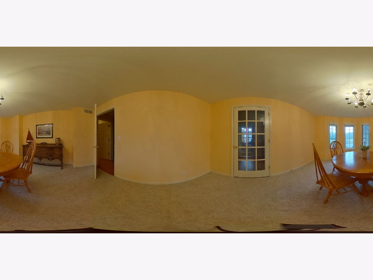
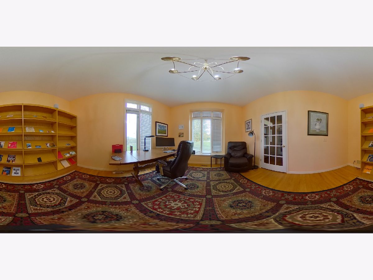
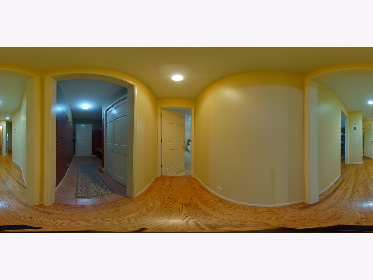
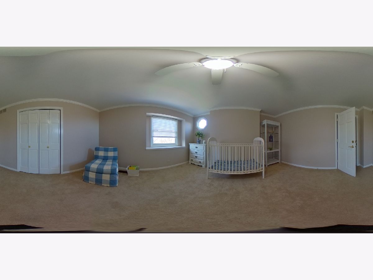
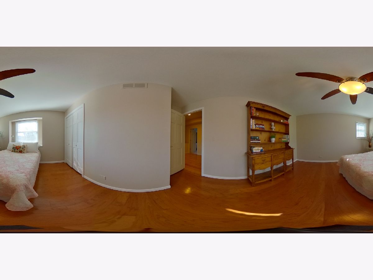
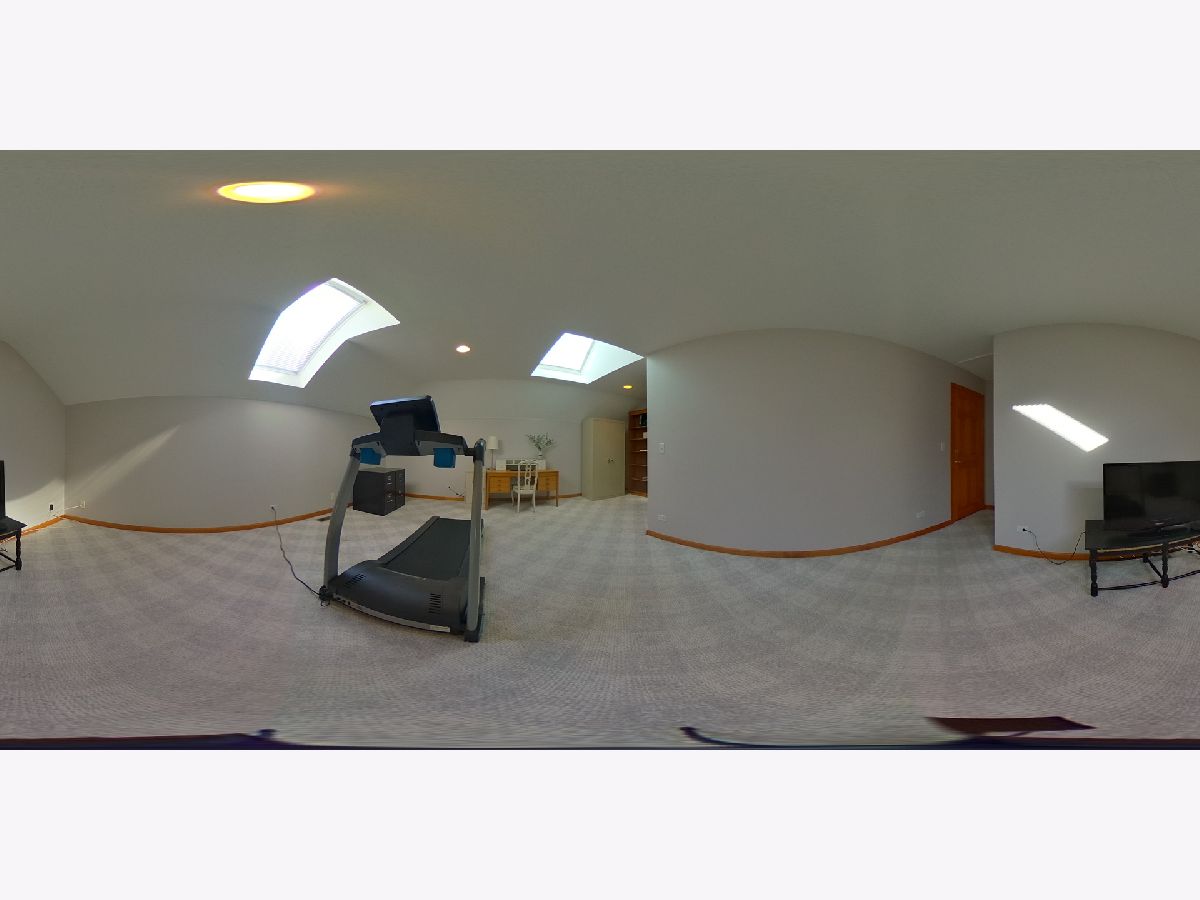
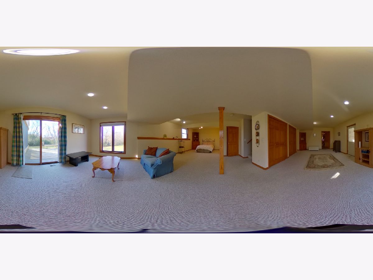
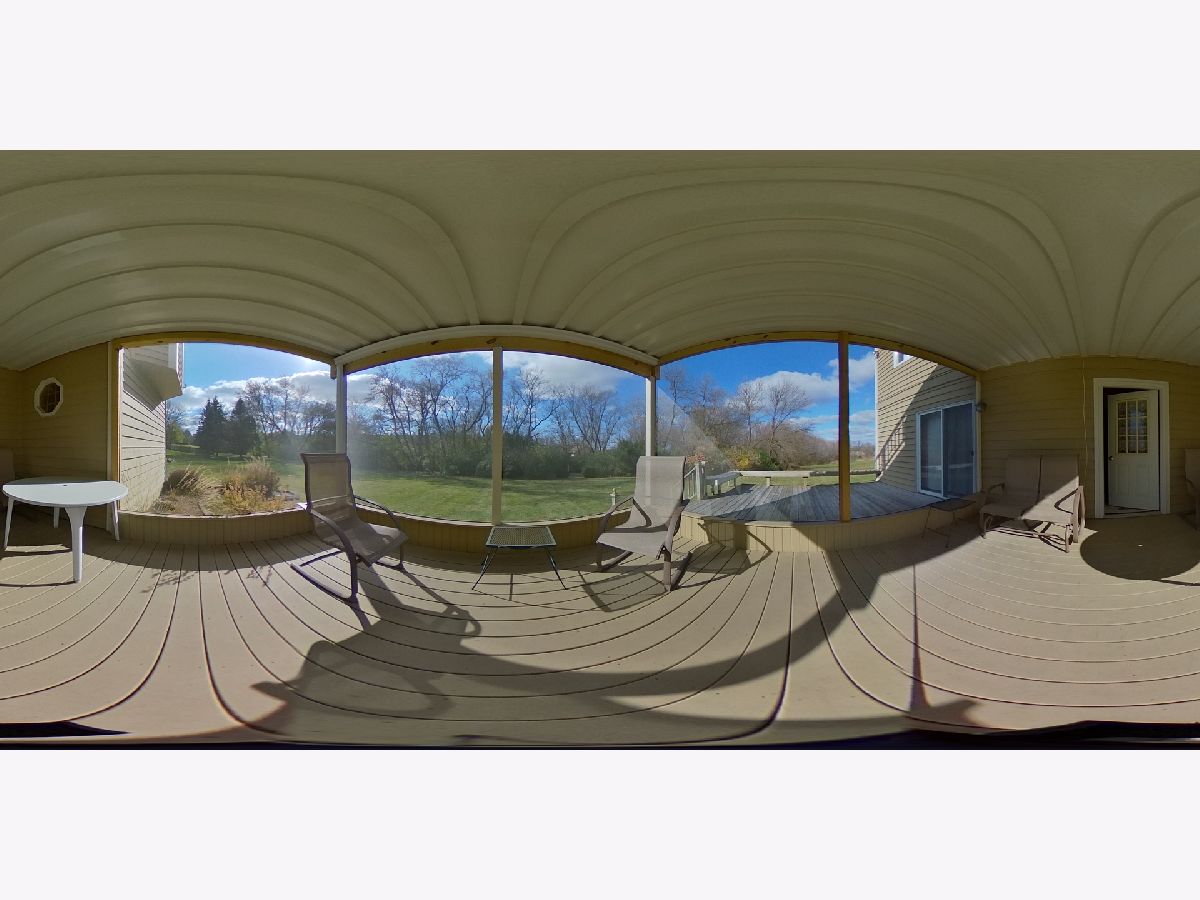
Room Specifics
Total Bedrooms: 5
Bedrooms Above Ground: 5
Bedrooms Below Ground: 0
Dimensions: —
Floor Type: Carpet
Dimensions: —
Floor Type: Wood Laminate
Dimensions: —
Floor Type: Carpet
Dimensions: —
Floor Type: —
Full Bathrooms: 5
Bathroom Amenities: Whirlpool,Separate Shower,Double Sink
Bathroom in Basement: 1
Rooms: Bedroom 5,Eating Area,Bonus Room
Basement Description: Partially Finished,Exterior Access
Other Specifics
| 3 | |
| Concrete Perimeter | |
| Asphalt | |
| Deck, Patio, Porch Screened | |
| Cul-De-Sac,Landscaped,Water Rights,Wooded | |
| 68 X 275 X 139 X 59 X 59 X | |
| Full | |
| Full | |
| Vaulted/Cathedral Ceilings, Skylight(s), Hardwood Floors, First Floor Bedroom, First Floor Laundry | |
| Range, Dishwasher, Refrigerator, Washer, Dryer, Disposal | |
| Not in DB | |
| Street Paved | |
| — | |
| — | |
| Wood Burning, Gas Starter |
Tax History
| Year | Property Taxes |
|---|---|
| 2021 | $9,948 |
Contact Agent
Nearby Similar Homes
Nearby Sold Comparables
Contact Agent
Listing Provided By
Prello Realty, Inc.

