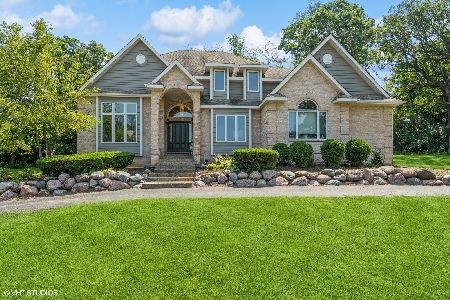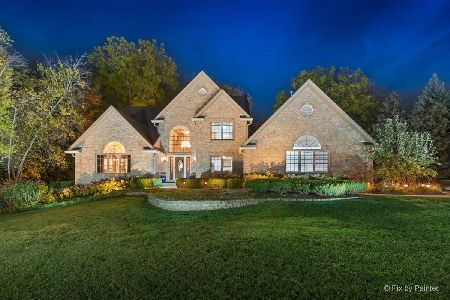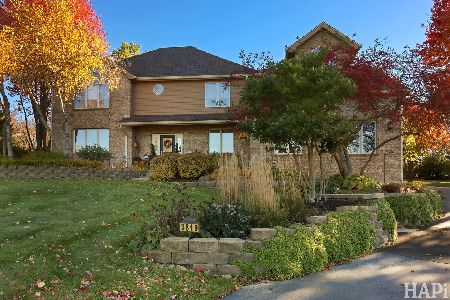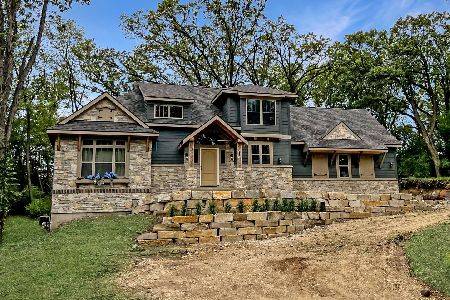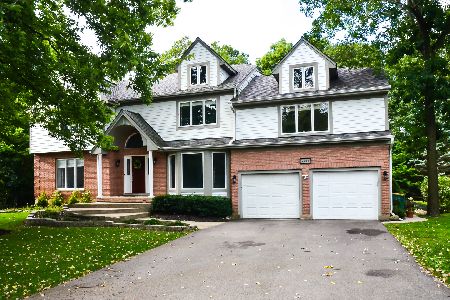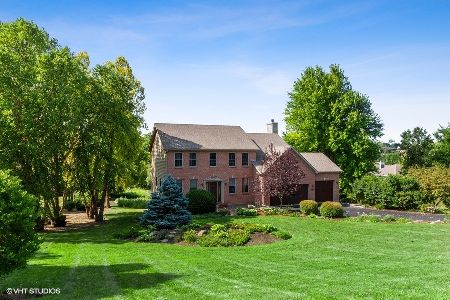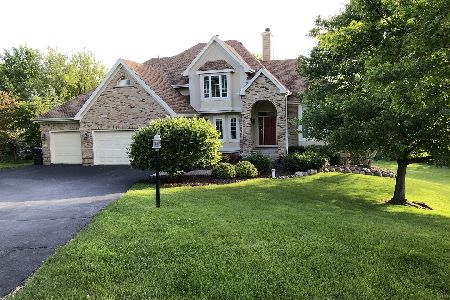3910 Ridge Road, Spring Grove, Illinois 60081
$432,500
|
Sold
|
|
| Status: | Closed |
| Sqft: | 4,669 |
| Cost/Sqft: | $96 |
| Beds: | 5 |
| Baths: | 5 |
| Year Built: | 1994 |
| Property Taxes: | $13,099 |
| Days On Market: | 4041 |
| Lot Size: | 1,10 |
Description
Spectacular setting w/hilltop views! Immaculate 4-5 Bdrms, 4 1/2 baths, Huge foyer, open living rm w/fireplace, kitchen w/hickory cab, eat-in area, formal dining rm, office, laundry, & master ste w/full bathrm & w/in custom closet all on 1st floor. 2nd floor boosts jack and jill bath in 2 rms, princess bath in 3rd rm., walkout basement w/ hot tub rm, family rm w/ fireplace, extra bdrm, patio, screened porch, & more
Property Specifics
| Single Family | |
| — | |
| Traditional | |
| 1994 | |
| Full,Walkout | |
| CUSTOM | |
| No | |
| 1.1 |
| Mc Henry | |
| Spring Grove Estates | |
| 100 / Annual | |
| None | |
| Private Well | |
| Septic-Private | |
| 08759535 | |
| 0426352005 |
Nearby Schools
| NAME: | DISTRICT: | DISTANCE: | |
|---|---|---|---|
|
Grade School
Richmond Grade School |
2 | — | |
|
Middle School
Nippersink Middle School |
2 | Not in DB | |
|
High School
Richmond-burton Community High S |
157 | Not in DB | |
Property History
| DATE: | EVENT: | PRICE: | SOURCE: |
|---|---|---|---|
| 10 Dec, 2014 | Sold | $432,500 | MRED MLS |
| 12 Nov, 2014 | Under contract | $449,000 | MRED MLS |
| 20 Oct, 2014 | Listed for sale | $449,000 | MRED MLS |
Room Specifics
Total Bedrooms: 5
Bedrooms Above Ground: 5
Bedrooms Below Ground: 0
Dimensions: —
Floor Type: Carpet
Dimensions: —
Floor Type: Carpet
Dimensions: —
Floor Type: Carpet
Dimensions: —
Floor Type: —
Full Bathrooms: 5
Bathroom Amenities: Whirlpool,Separate Shower,Double Sink
Bathroom in Basement: 1
Rooms: Bedroom 5,Eating Area,Foyer,Game Room,Office,Screened Porch,Other Room
Basement Description: Finished,Partially Finished,Exterior Access
Other Specifics
| 3 | |
| Concrete Perimeter | |
| Asphalt | |
| Deck, Patio, Porch, Porch Screened | |
| Corner Lot,Cul-De-Sac,Landscaped | |
| 132X25X95X30X64X44X205X296 | |
| Unfinished | |
| Full | |
| Vaulted/Cathedral Ceilings, Hot Tub, Hardwood Floors, First Floor Bedroom, First Floor Laundry, First Floor Full Bath | |
| Range, Microwave, Dishwasher, Refrigerator, Freezer, Washer, Dryer, Disposal | |
| Not in DB | |
| Street Lights, Street Paved | |
| — | |
| — | |
| Gas Log, Gas Starter |
Tax History
| Year | Property Taxes |
|---|---|
| 2014 | $13,099 |
Contact Agent
Nearby Similar Homes
Nearby Sold Comparables
Contact Agent
Listing Provided By
RE/MAX Plaza

