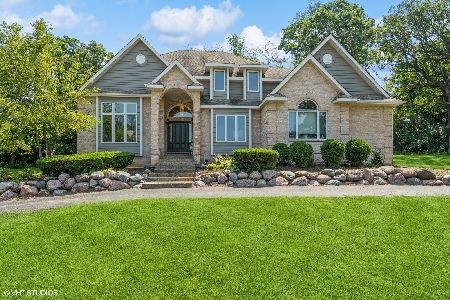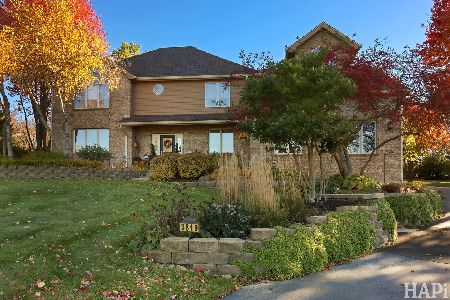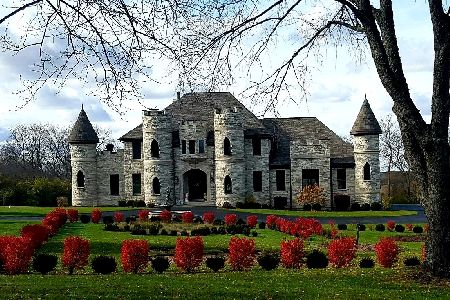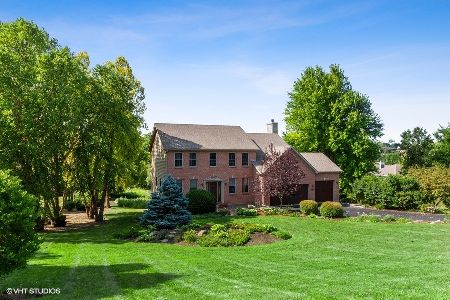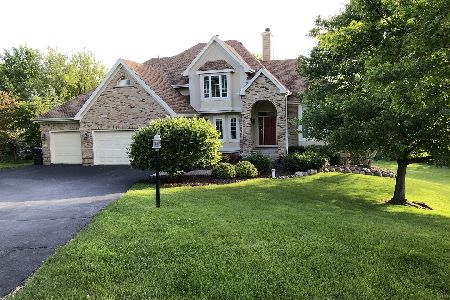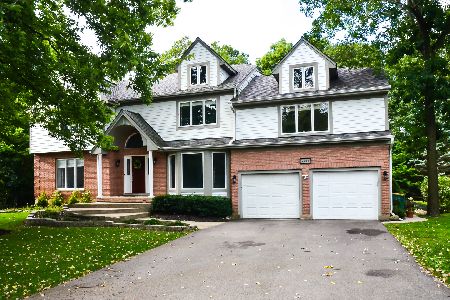3911 Ridge Road, Spring Grove, Illinois 60081
$285,000
|
Sold
|
|
| Status: | Closed |
| Sqft: | 2,732 |
| Cost/Sqft: | $112 |
| Beds: | 4 |
| Baths: | 3 |
| Year Built: | 2006 |
| Property Taxes: | $10,756 |
| Days On Market: | 3534 |
| Lot Size: | 1,25 |
Description
HOW WOULD YOU LIKE TO LIVE ON AN ACRE WITH A POND AND A 3 1/2 CAR GARAGE IN A CUSTOM BUILT RANCH HOME?* FAMILYROOM/GREATROOM with vaulted ceiling,hardwood floor & full stone fireplace-LARGE KITCHEN with SS appliances , DUMBWAITER/with island *LOTS OF CABINETS *Eating area to DECK **MASTERBEDROOM WITH WALK IN CLOSET AND ULTRA BATH-Whirlpool & shower-makeup table-NEW CARPET *3 more bedroom with full bath***Formal Dining room with tray ceiling***LIVING ROOM OR DEN-12 foot ceiling in lower level with a private office (outside entrance) LARGE DECK AND PATIO VIEWING THE POND- view of water fall** ! Taxes have NO exemptions-very well insulated-GREAT HOME AND GREAT LOCATION------SELLER WILL RENT WITH PURCHASE-Motivated sellers, bring offers. Can close quickly
Property Specifics
| Single Family | |
| — | |
| Contemporary | |
| 2006 | |
| Full,Walkout | |
| CUSTOM HILLSIDE RANCH | |
| Yes | |
| 1.25 |
| Mc Henry | |
| Spring Grove Estates | |
| 100 / Annual | |
| Other | |
| Private Well | |
| Septic-Private | |
| 09228126 | |
| 0426354005 |
Nearby Schools
| NAME: | DISTRICT: | DISTANCE: | |
|---|---|---|---|
|
Grade School
Richmond Grade School |
2 | — | |
|
Middle School
Nippersink Middle School |
2 | Not in DB | |
|
High School
Richmond-burton Community High S |
157 | Not in DB | |
Property History
| DATE: | EVENT: | PRICE: | SOURCE: |
|---|---|---|---|
| 19 Dec, 2016 | Sold | $285,000 | MRED MLS |
| 17 Nov, 2016 | Under contract | $305,000 | MRED MLS |
| — | Last price change | $319,900 | MRED MLS |
| 16 May, 2016 | Listed for sale | $327,777 | MRED MLS |
Room Specifics
Total Bedrooms: 4
Bedrooms Above Ground: 4
Bedrooms Below Ground: 0
Dimensions: —
Floor Type: Carpet
Dimensions: —
Floor Type: Carpet
Dimensions: —
Floor Type: Carpet
Full Bathrooms: 3
Bathroom Amenities: Whirlpool,Separate Shower
Bathroom in Basement: 0
Rooms: Eating Area,Foyer,Office
Basement Description: Partially Finished
Other Specifics
| 4 | |
| Concrete Perimeter | |
| Asphalt | |
| Deck | |
| Pond(s),Wooded,Rear of Lot | |
| 232X78X211X157X160X111 | |
| — | |
| Full | |
| Vaulted/Cathedral Ceilings, Hardwood Floors, First Floor Bedroom, First Floor Full Bath | |
| Range, Microwave, Dishwasher, Refrigerator | |
| Not in DB | |
| Street Lights, Street Paved | |
| — | |
| — | |
| Wood Burning, Attached Fireplace Doors/Screen, Gas Log, Gas Starter |
Tax History
| Year | Property Taxes |
|---|---|
| 2016 | $10,756 |
Contact Agent
Nearby Similar Homes
Nearby Sold Comparables
Contact Agent
Listing Provided By
Coldwell Banker The Real Estate Group

