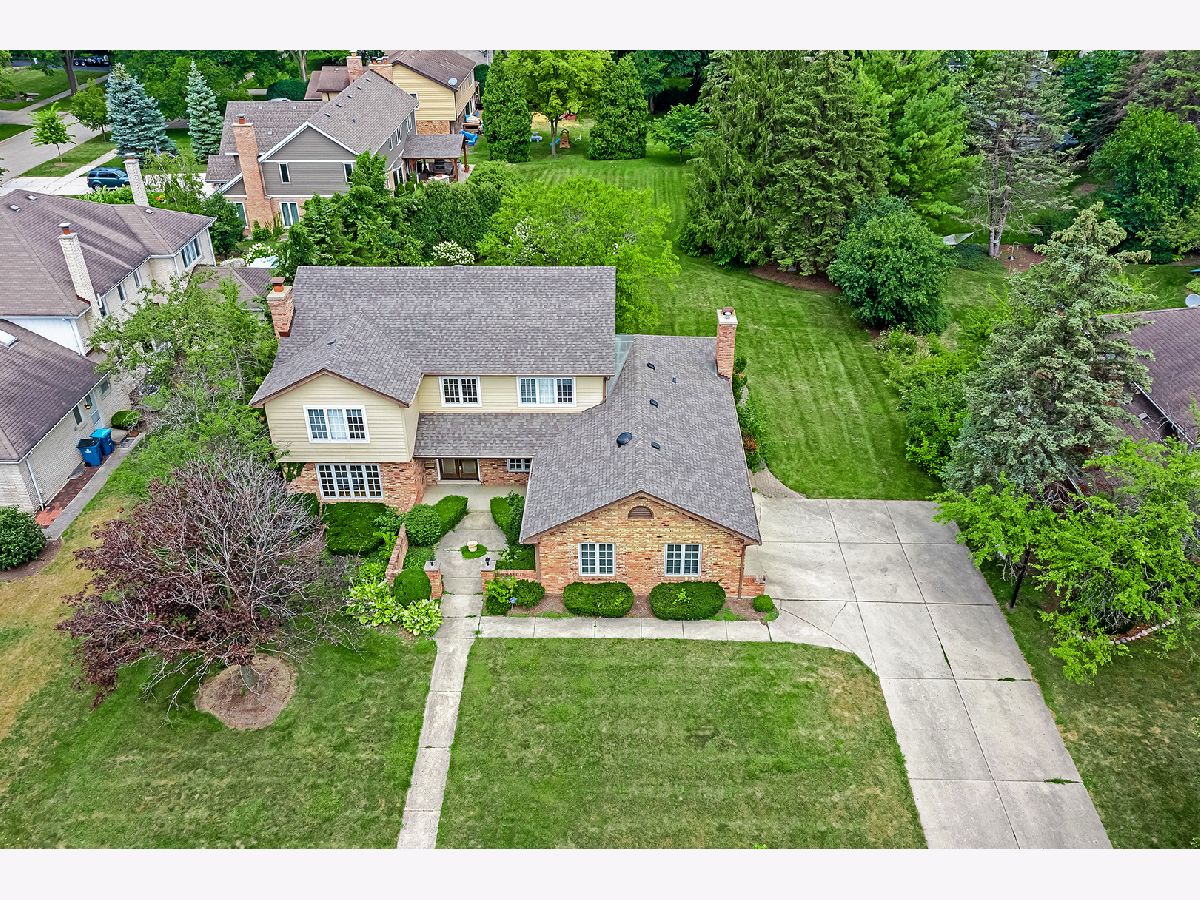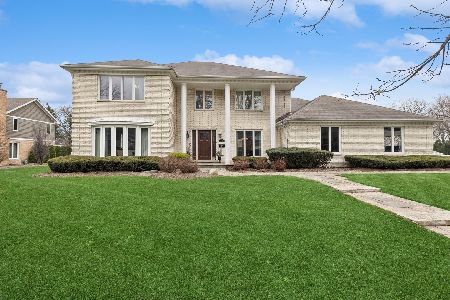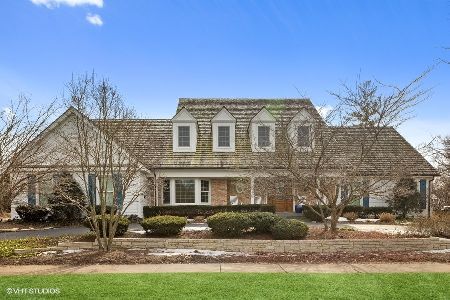721 3rd Street, Hinsdale, Illinois 60521
$800,000
|
Sold
|
|
| Status: | Closed |
| Sqft: | 5,096 |
| Cost/Sqft: | $167 |
| Beds: | 4 |
| Baths: | 4 |
| Year Built: | 1977 |
| Property Taxes: | $18,063 |
| Days On Market: | 1618 |
| Lot Size: | 0,36 |
Description
Coveted Woodlands of Hinsdale location, across from Brooks Park! This gorgeous brick home is on an oversized lot with an incredible yard. Flooded with light, this home has a very spacious open floor plan and nice-sized rooms throughout. The beautiful kitchen is upgraded with custom cabinetry, granite countertops, stainless steel appliances, and a breakfast bar with seating for 4. The breakfast room has breathtaking views of the lovely patio and professionally landscaped yard. Access the patio from the inviting family room with cozy fireplace. This home also has a dedicated first-floor office which opens up to a stunning sunroom with floor-to-ceiling windows and additional patio access. Spacious dining room, living room, and laundry/mud room complete the first level. The primary suite has a walk-in closet and large bathroom with a double vanity, bathtub and shower. 3 additional spacious bedrooms and 2nd full bath complete the second floor. The basement is an entertainer's dream with a built-in bar, wine cellar, rec room, bedroom, and additional full bath. 2-car attached garage. New roof 2021. Steps to Brook Park. Award-winning Blue Ribbon Oak Elementary School, brand new Hinsdale Middle School, and nationally-acclaimed Hinsdale Central High School.
Property Specifics
| Single Family | |
| — | |
| — | |
| 1977 | |
| Full | |
| — | |
| No | |
| 0.36 |
| Cook | |
| — | |
| — / Not Applicable | |
| None | |
| Lake Michigan | |
| Public Sewer | |
| 11189479 | |
| 18071080350000 |
Nearby Schools
| NAME: | DISTRICT: | DISTANCE: | |
|---|---|---|---|
|
Grade School
Oak Elementary School |
181 | — | |
|
Middle School
Hinsdale Middle School |
181 | Not in DB | |
|
High School
Hinsdale Central High School |
86 | Not in DB | |
Property History
| DATE: | EVENT: | PRICE: | SOURCE: |
|---|---|---|---|
| 14 Jan, 2022 | Sold | $800,000 | MRED MLS |
| 26 Dec, 2021 | Under contract | $849,000 | MRED MLS |
| — | Last price change | $875,000 | MRED MLS |
| 13 Aug, 2021 | Listed for sale | $875,000 | MRED MLS |

Room Specifics
Total Bedrooms: 5
Bedrooms Above Ground: 4
Bedrooms Below Ground: 1
Dimensions: —
Floor Type: Carpet
Dimensions: —
Floor Type: Carpet
Dimensions: —
Floor Type: Carpet
Dimensions: —
Floor Type: —
Full Bathrooms: 4
Bathroom Amenities: Separate Shower,Double Sink,Soaking Tub
Bathroom in Basement: 1
Rooms: Office,Breakfast Room,Foyer,Recreation Room,Sun Room,Bedroom 5,Storage
Basement Description: Finished
Other Specifics
| 2 | |
| — | |
| — | |
| Patio | |
| — | |
| 156X100 | |
| — | |
| Full | |
| Vaulted/Cathedral Ceilings, Skylight(s), Bar-Wet, Hardwood Floors, First Floor Laundry, Built-in Features, Walk-In Closet(s) | |
| Double Oven, Microwave, Dishwasher, Refrigerator, Freezer, Washer, Dryer, Range Hood | |
| Not in DB | |
| Park, Tennis Court(s), Sidewalks, Street Lights, Street Paved | |
| — | |
| — | |
| — |
Tax History
| Year | Property Taxes |
|---|---|
| 2022 | $18,063 |
Contact Agent
Nearby Similar Homes
Contact Agent
Listing Provided By
@properties







