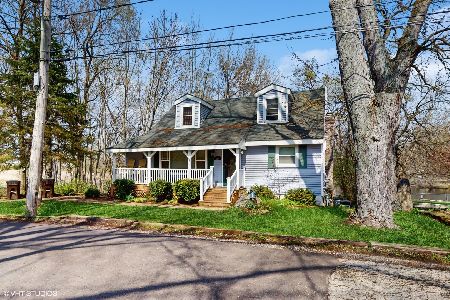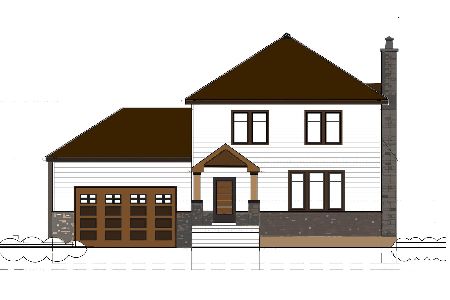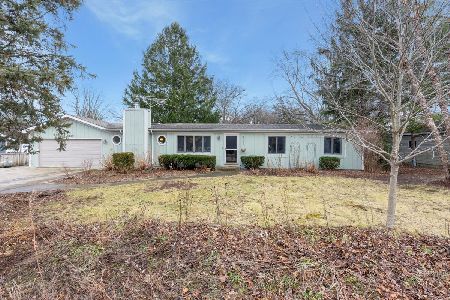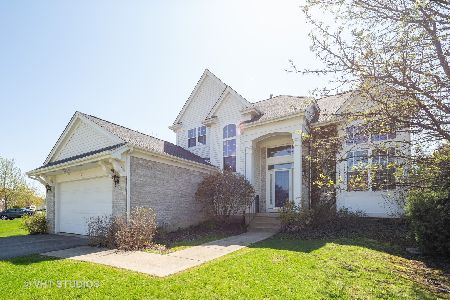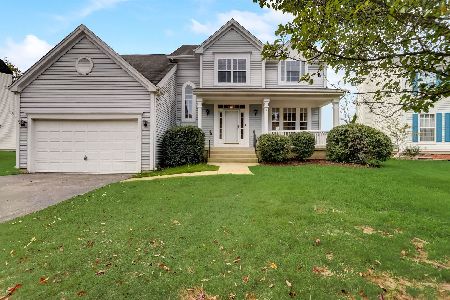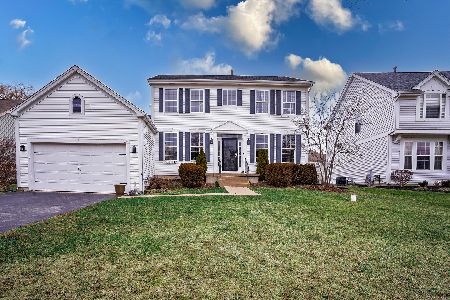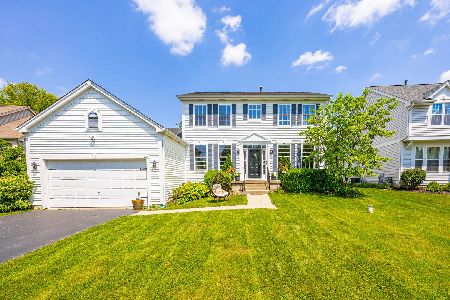721 Brighton Circle, Port Barrington, Illinois 60010
$276,000
|
Sold
|
|
| Status: | Closed |
| Sqft: | 2,517 |
| Cost/Sqft: | $115 |
| Beds: | 4 |
| Baths: | 4 |
| Year Built: | 2002 |
| Property Taxes: | $7,780 |
| Days On Market: | 3523 |
| Lot Size: | 0,00 |
Description
Great location in Riverwalk for this improved & upgraded Devonshire Model. Brick paver walk leads to front porch & door. 9' Celings on the 1st floor. Upgraded tiled entry extends through kitchen eat-in area. Living/Dining rms have cherry flooring & bay window. Spacious kitchen features granite tops, over cabinet pendant lighting, new in 2014 refrigerator & dishwasher & custom designed cabinet layout. Generous eat-in area has fixed transom window & sliding doors that leads to brick paver patio in back yard. The family room has vaulted ceiling, fireplace & ceiling fan w/light. The master suite has coffered ceiling with fan&light. Master bath has whirlpool tub, dual vanity & separate shower stall. Second floor bath also has dual vanity and there is a convenient second floor laundry with new in 2014 washing machine. The finished basement has wet bar, 5th bedroom or den/office/study, & huge rec room for large gatherings. Must see this home! COMMISION BONUS $1500 IF SOLD BY JULY 4th !!
Property Specifics
| Single Family | |
| — | |
| Colonial | |
| 2002 | |
| Full | |
| DEVONSHIRE | |
| No | |
| — |
| Mc Henry | |
| Riverwalk | |
| 55 / Monthly | |
| Insurance | |
| Private Well | |
| Public Sewer, Sewer-Storm | |
| 09245508 | |
| 1532402003 |
Property History
| DATE: | EVENT: | PRICE: | SOURCE: |
|---|---|---|---|
| 29 Jul, 2016 | Sold | $276,000 | MRED MLS |
| 29 Jun, 2016 | Under contract | $289,900 | MRED MLS |
| 1 Jun, 2016 | Listed for sale | $289,900 | MRED MLS |
Room Specifics
Total Bedrooms: 5
Bedrooms Above Ground: 4
Bedrooms Below Ground: 1
Dimensions: —
Floor Type: Hardwood
Dimensions: —
Floor Type: Hardwood
Dimensions: —
Floor Type: Hardwood
Dimensions: —
Floor Type: —
Full Bathrooms: 4
Bathroom Amenities: Whirlpool,Separate Shower,Double Sink
Bathroom in Basement: 1
Rooms: Eating Area,Recreation Room,Bedroom 5
Basement Description: Finished
Other Specifics
| 2.5 | |
| Concrete Perimeter | |
| Asphalt | |
| Patio, Porch, Brick Paver Patio | |
| — | |
| 150X138X17X141 | |
| Unfinished | |
| Full | |
| Vaulted/Cathedral Ceilings, Bar-Wet, Hardwood Floors, In-Law Arrangement, Second Floor Laundry | |
| Range, Microwave, Dishwasher, Refrigerator, Washer, Dryer, Disposal | |
| Not in DB | |
| — | |
| — | |
| — | |
| Wood Burning |
Tax History
| Year | Property Taxes |
|---|---|
| 2016 | $7,780 |
Contact Agent
Nearby Similar Homes
Nearby Sold Comparables
Contact Agent
Listing Provided By
CENTURY 21 Sketch Book

