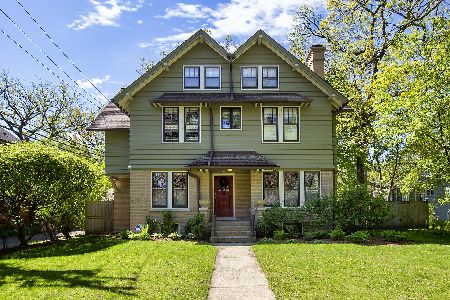721 Central Street, Evanston, Illinois 60201
$780,000
|
Sold
|
|
| Status: | Closed |
| Sqft: | 0 |
| Cost/Sqft: | — |
| Beds: | 4 |
| Baths: | 3 |
| Year Built: | 1920 |
| Property Taxes: | $16,518 |
| Days On Market: | 254 |
| Lot Size: | 0,00 |
Description
Spacious, sun-drenched brick bungalow in prime northeast Evanston just a couple blocks from Lake Michigan's iconic Lighthouse Beach, parks, Orrington Elementary School, and the CTA Purple line. This classic bungalow sits in one of Evanston's most sought-after neighborhoods. Enjoy easy access to Central Street's vibrant shops, cafes, restaurants, Metra, Canal Shores Golf Course, and Northwestern University-all within walking distance. Inside, a spacious and sun-filled living room features high ceilings, abundant windows, and a handsome fireplace. The formal dining room offers space for a large table and includes original built-in cabinets and shelving, adding timeless character. The kitchen provides excellent storage, a double Chambers oven, large cooktop, Sub-Zero refrigerator, and a breakfast bar. The cozy family room highlights a retro fireplace, built-ins, a wet bar, and sliding doors leading to a private rear deck-perfect for entertaining or relaxing. The main level also features a desirable first-floor primary suite with two dressing areas, dual sinks, and a tub/shower combination. A powder room completes the main level. Upstairs, you'll find three generously sized bedrooms with ample closet space and a full hall bathroom. The huge unfinished basement with high ceilings and great natural light-ideal for creating your dream recreation room, second family room, office, or gym. The side driveway leads to a two-car brick garage with good attic storage space. With solid bones, original charm, and a fantastic location, this home is ready for your personal touch. Lots of classic features including green-tile roof, hardwood floors, classic moldings and more. Bring your ideas and make it your own-love where you live!
Property Specifics
| Single Family | |
| — | |
| — | |
| 1920 | |
| — | |
| — | |
| No | |
| — |
| Cook | |
| — | |
| 0 / Not Applicable | |
| — | |
| — | |
| — | |
| 12358747 | |
| 05354090290000 |
Nearby Schools
| NAME: | DISTRICT: | DISTANCE: | |
|---|---|---|---|
|
Grade School
Orrington Elementary School |
65 | — | |
|
Middle School
Haven Middle School |
65 | Not in DB | |
|
High School
Evanston Twp High School |
202 | Not in DB | |
Property History
| DATE: | EVENT: | PRICE: | SOURCE: |
|---|---|---|---|
| 16 Jun, 2025 | Sold | $780,000 | MRED MLS |
| 17 May, 2025 | Under contract | $749,000 | MRED MLS |
| 8 May, 2025 | Listed for sale | $749,000 | MRED MLS |
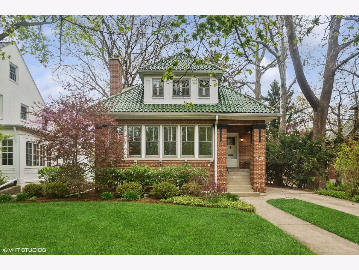
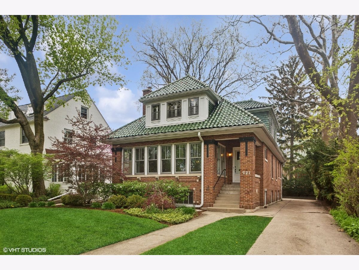
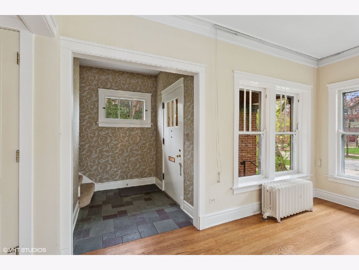
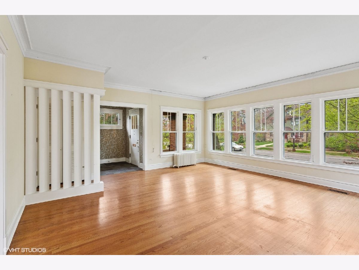
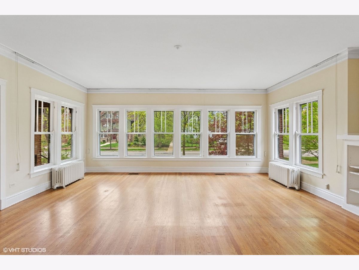
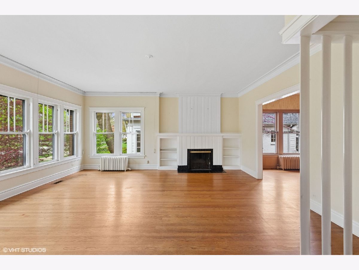
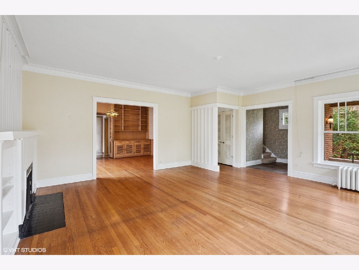
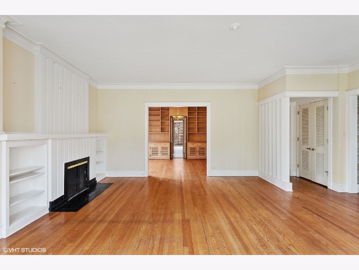
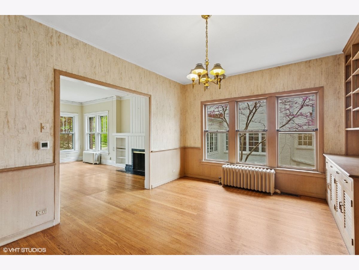
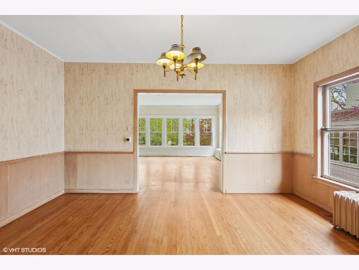
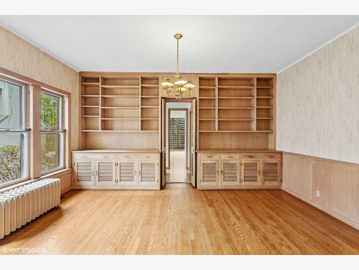
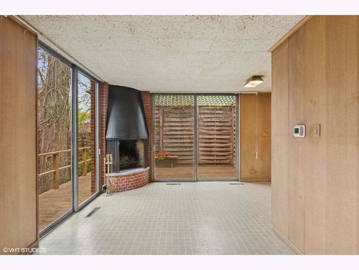
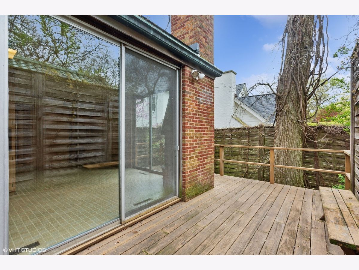
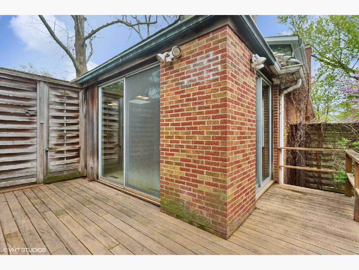
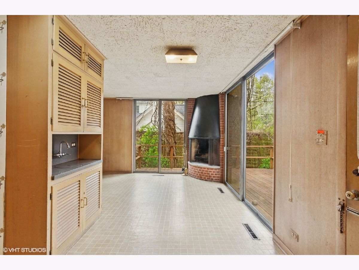
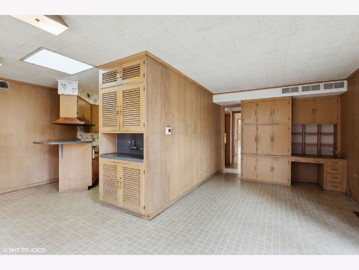
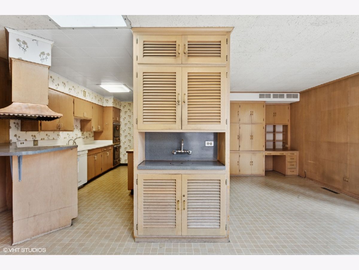
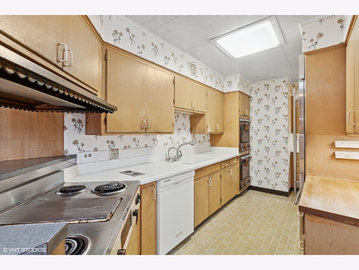
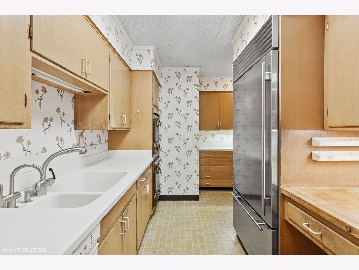
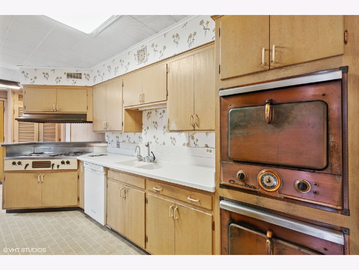
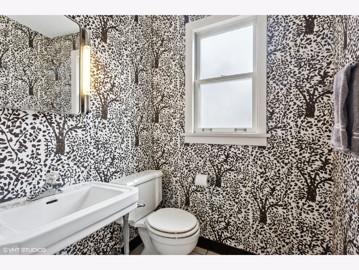
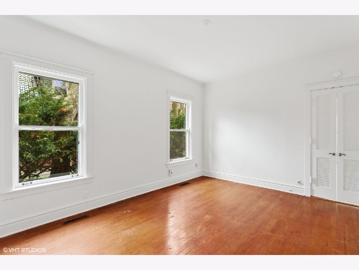
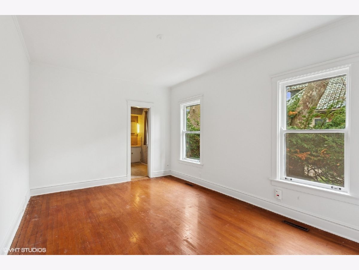
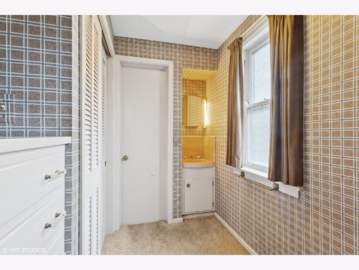
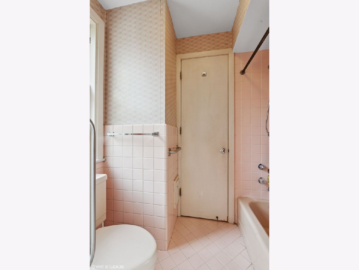
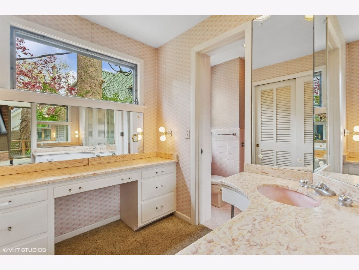
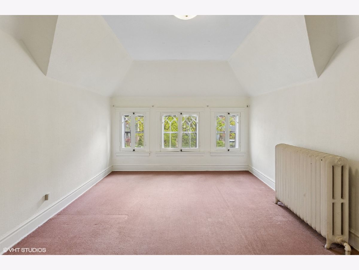
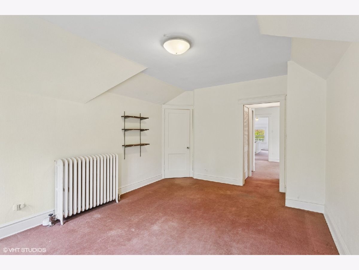
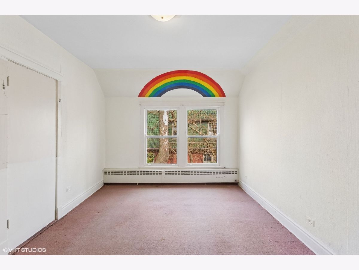
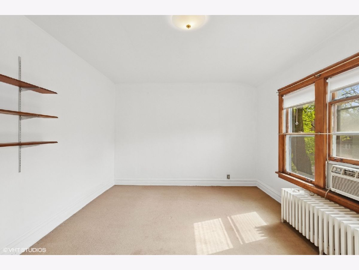
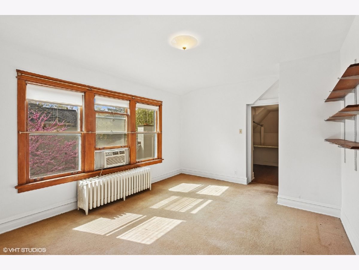
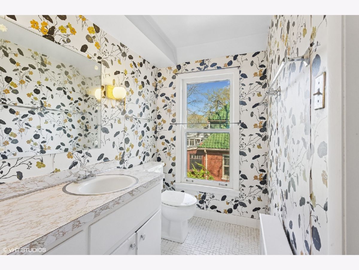
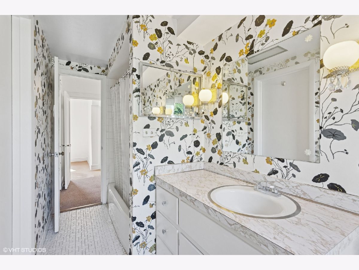
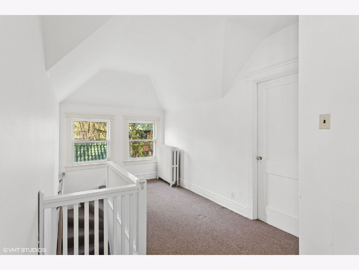
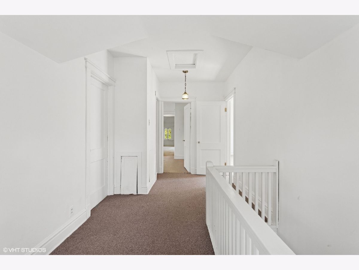
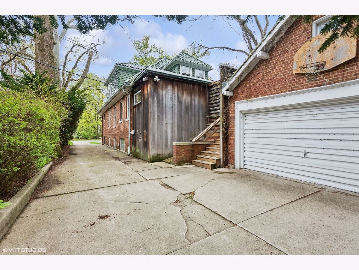
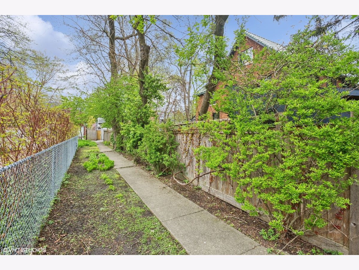
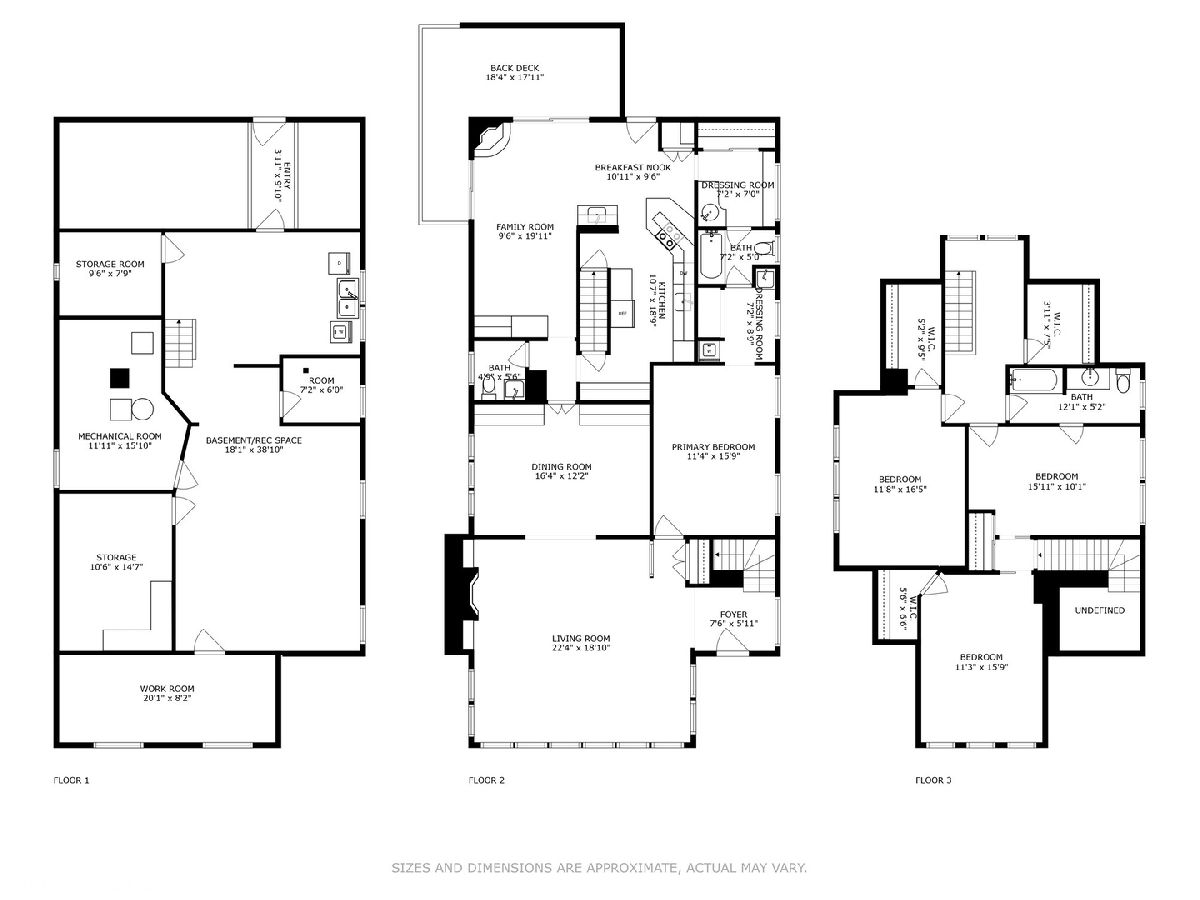
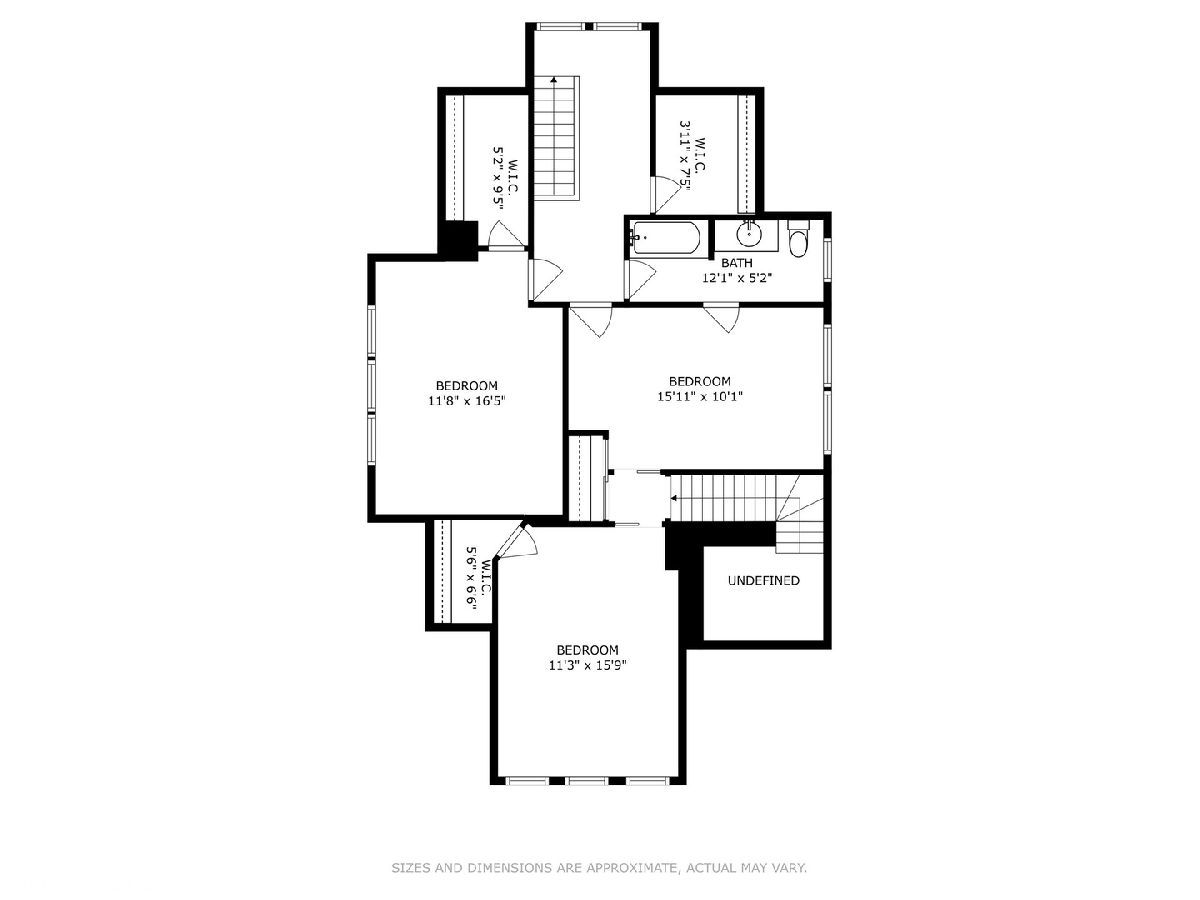
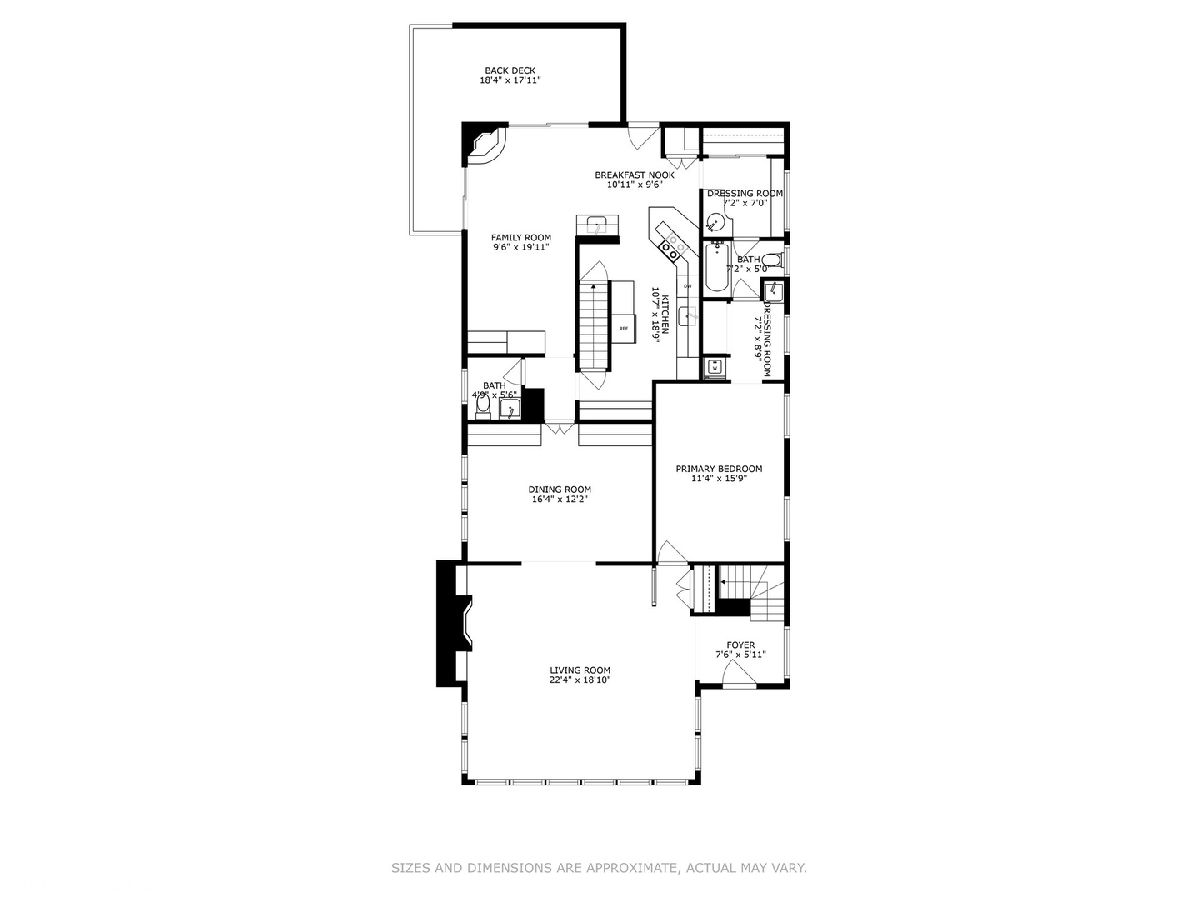
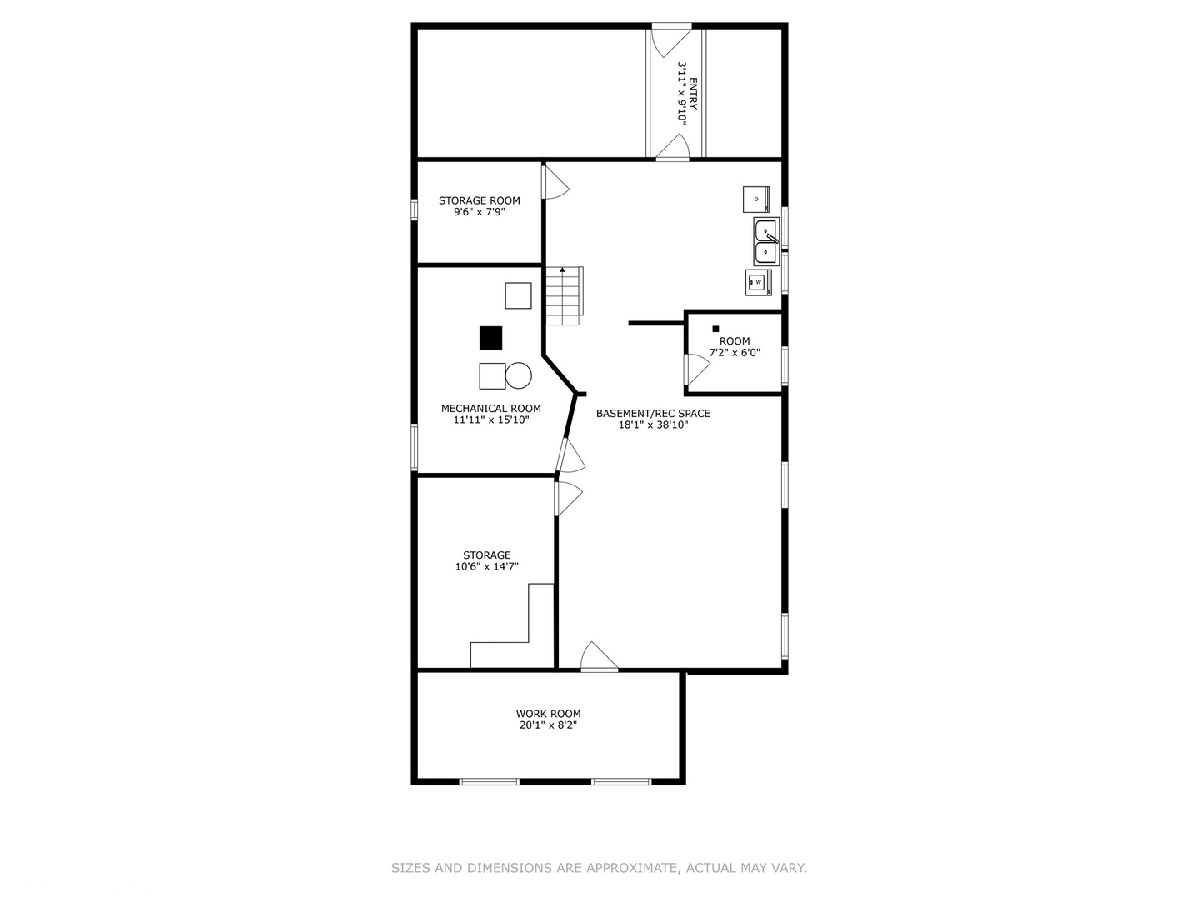
Room Specifics
Total Bedrooms: 4
Bedrooms Above Ground: 4
Bedrooms Below Ground: 0
Dimensions: —
Floor Type: —
Dimensions: —
Floor Type: —
Dimensions: —
Floor Type: —
Full Bathrooms: 3
Bathroom Amenities: —
Bathroom in Basement: 0
Rooms: —
Basement Description: —
Other Specifics
| 2 | |
| — | |
| — | |
| — | |
| — | |
| 7912 | |
| Dormer,Finished | |
| — | |
| — | |
| — | |
| Not in DB | |
| — | |
| — | |
| — | |
| — |
Tax History
| Year | Property Taxes |
|---|---|
| 2025 | $16,518 |
Contact Agent
Nearby Similar Homes
Nearby Sold Comparables
Contact Agent
Listing Provided By
@properties Christie's International Real Estate






