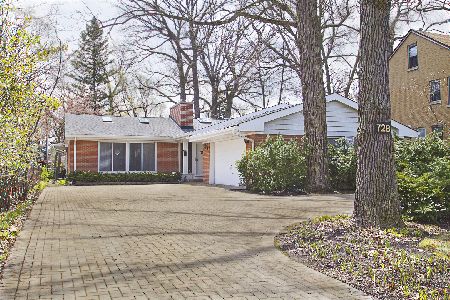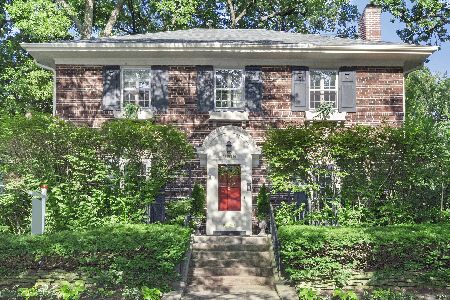728 Central Street, Evanston, Illinois 60201
$850,000
|
Sold
|
|
| Status: | Closed |
| Sqft: | 2,779 |
| Cost/Sqft: | $313 |
| Beds: | 4 |
| Baths: | 4 |
| Year Built: | 1957 |
| Property Taxes: | $18,148 |
| Days On Market: | 4160 |
| Lot Size: | 0,28 |
Description
Mid century brick ranch; Renovated w/desirable split bedrm layout; Soaring cathedral ceilings, skylights, hardwood floors; New kitchen w/stainless appliances and granite counters is adjacent to family room; New bathrooms. Private master w/ office; full lower level with half bath; paver brick drive w/turn around; Attached two car garage; Lovely lot; nr transportation, beach, campus; available immed.. Estate sale.
Property Specifics
| Single Family | |
| — | |
| Ranch | |
| 1957 | |
| Full | |
| — | |
| No | |
| 0.28 |
| Cook | |
| — | |
| 0 / Not Applicable | |
| None | |
| Lake Michigan | |
| Public Sewer | |
| 08713310 | |
| 11071050040000 |
Nearby Schools
| NAME: | DISTRICT: | DISTANCE: | |
|---|---|---|---|
|
Grade School
Orrington Elementary School |
65 | — | |
|
Middle School
Haven Middle School |
65 | Not in DB | |
|
High School
Evanston Twp High School |
202 | Not in DB | |
Property History
| DATE: | EVENT: | PRICE: | SOURCE: |
|---|---|---|---|
| 8 Oct, 2014 | Sold | $850,000 | MRED MLS |
| 1 Sep, 2014 | Under contract | $869,000 | MRED MLS |
| 28 Aug, 2014 | Listed for sale | $869,000 | MRED MLS |
| 3 Aug, 2020 | Sold | $905,000 | MRED MLS |
| 6 May, 2020 | Under contract | $929,000 | MRED MLS |
| 27 Apr, 2020 | Listed for sale | $929,000 | MRED MLS |
Room Specifics
Total Bedrooms: 4
Bedrooms Above Ground: 4
Bedrooms Below Ground: 0
Dimensions: —
Floor Type: Hardwood
Dimensions: —
Floor Type: Hardwood
Dimensions: —
Floor Type: Hardwood
Full Bathrooms: 4
Bathroom Amenities: —
Bathroom in Basement: 1
Rooms: Game Room,Recreation Room,Utility Room-Lower Level
Basement Description: Finished
Other Specifics
| 2 | |
| — | |
| Brick | |
| — | |
| Fenced Yard,Landscaped | |
| 66X185 | |
| — | |
| Full | |
| Vaulted/Cathedral Ceilings, Skylight(s), Hardwood Floors, First Floor Bedroom, First Floor Laundry, First Floor Full Bath | |
| Range, Microwave, Dishwasher, Disposal, Stainless Steel Appliance(s) | |
| Not in DB | |
| Sidewalks, Street Lights, Street Paved | |
| — | |
| — | |
| Wood Burning, Wood Burning Stove, Includes Accessories |
Tax History
| Year | Property Taxes |
|---|---|
| 2014 | $18,148 |
| 2020 | $21,329 |
Contact Agent
Nearby Similar Homes
Nearby Sold Comparables
Contact Agent
Listing Provided By
Coldwell Banker Residential









