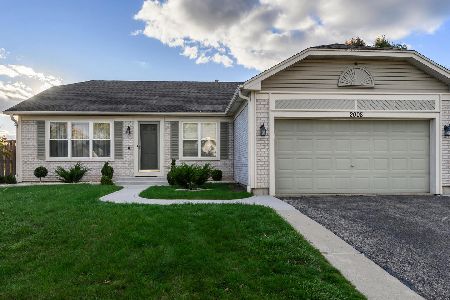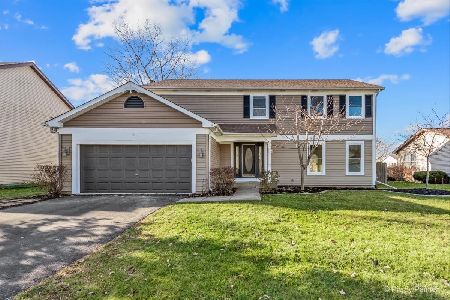721 Glacier Parkway, Algonquin, Illinois 60102
$244,000
|
Sold
|
|
| Status: | Closed |
| Sqft: | 2,076 |
| Cost/Sqft: | $120 |
| Beds: | 3 |
| Baths: | 3 |
| Year Built: | 1991 |
| Property Taxes: | $7,187 |
| Days On Market: | 2149 |
| Lot Size: | 0,23 |
Description
** A CHARMING HOME with the COMFORTS of a GOOD HOME ** 2-Story ** Spacious L-Shaped Living Room and Dining Room ** Eat-In Kitchen with Spacious Tablespace & Counter Height Breakfast Bar ** Newer Sliding Glass Door to Patio and Beautiful Backyard ** Very Spacious Family Room on Main Level ** Master Suite has a Private Master Bath with New Updates, Double Vanities & Separate Shower ** 1st Floor Laundry and a 1st Floor Mud Room with Basin/Sink ** Full Unfinished Basement has Plenty of Storage and Great Potential for a Super Rec Room ** New Windows throughout Home with exception of Windows in Kitchen and Family Room which are Newer as of 4 Years ago ** Laminate Flooring throughout Main Level ** 2-Car Attached Garage ** Interior Location ** TRULY A SWEET HOME **
Property Specifics
| Single Family | |
| — | |
| — | |
| 1991 | |
| Full | |
| — | |
| No | |
| 0.23 |
| Mc Henry | |
| Carrington | |
| 0 / Not Applicable | |
| None | |
| Public | |
| Public Sewer | |
| 10567253 | |
| 1935205012 |
Nearby Schools
| NAME: | DISTRICT: | DISTANCE: | |
|---|---|---|---|
|
Grade School
Algonquin Lakes Elementary Schoo |
300 | — | |
|
Middle School
Algonquin Middle School |
300 | Not in DB | |
|
High School
Dundee-crown High School |
300 | Not in DB | |
Property History
| DATE: | EVENT: | PRICE: | SOURCE: |
|---|---|---|---|
| 27 Apr, 2020 | Sold | $244,000 | MRED MLS |
| 19 Mar, 2020 | Under contract | $249,000 | MRED MLS |
| 10 Mar, 2020 | Listed for sale | $249,000 | MRED MLS |
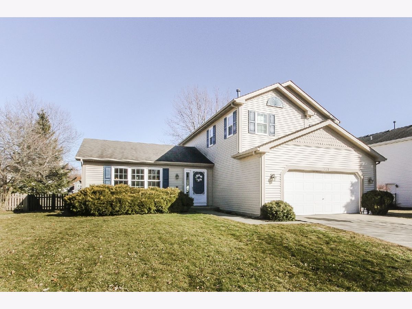
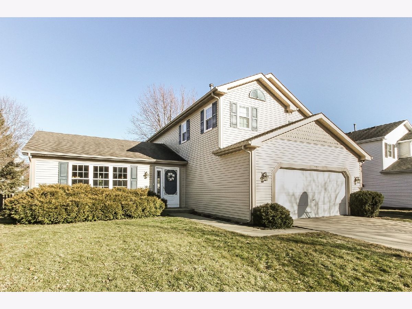
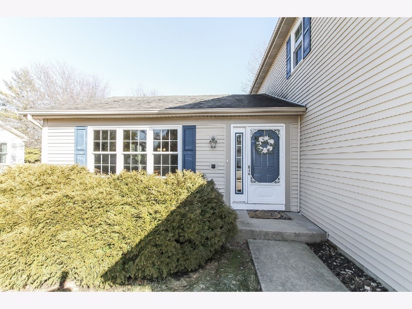
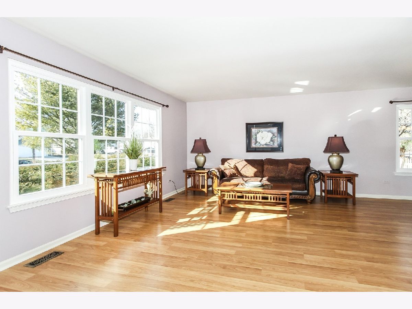
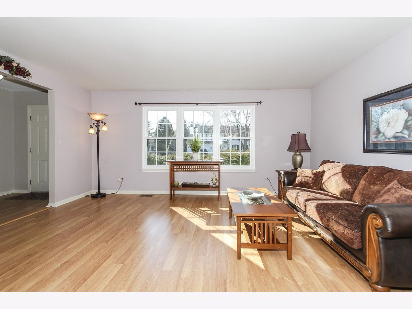
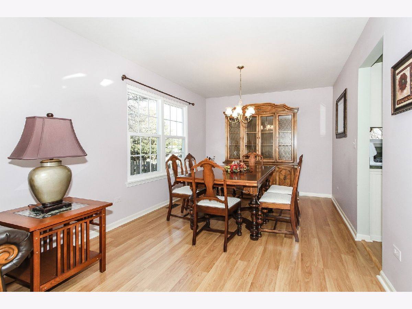
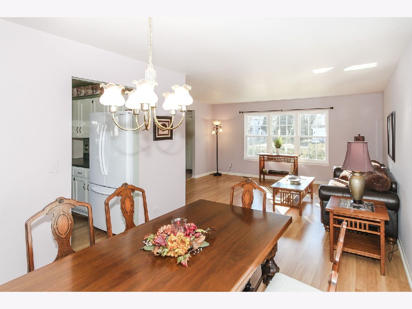
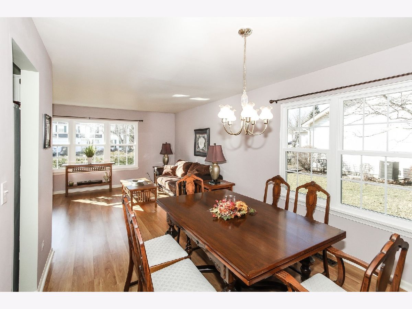
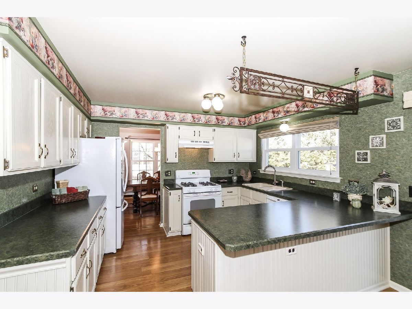
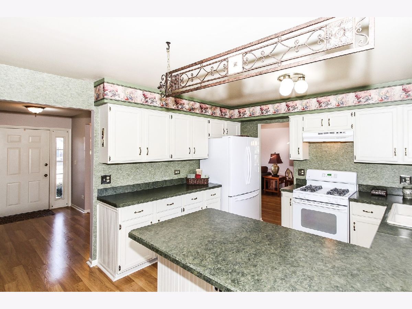
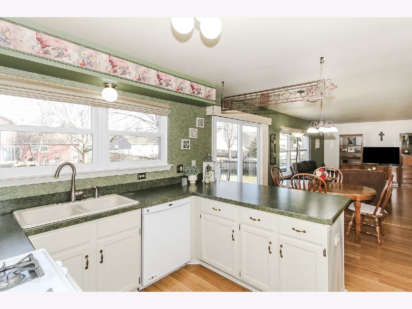
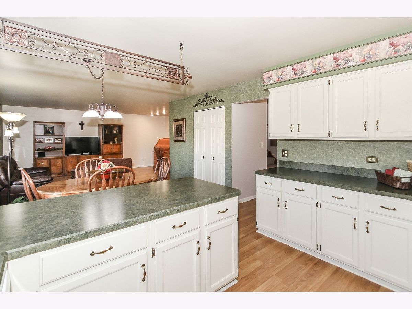
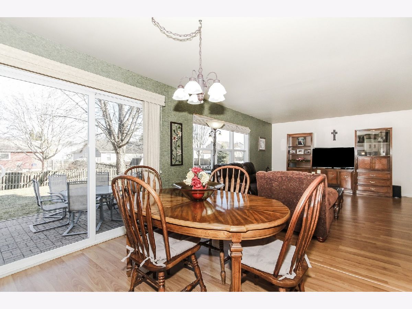
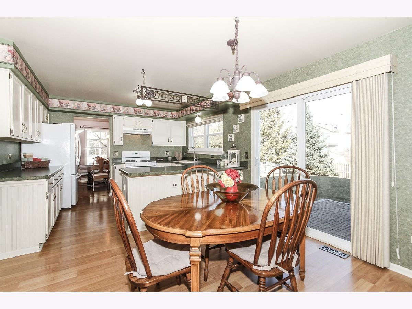
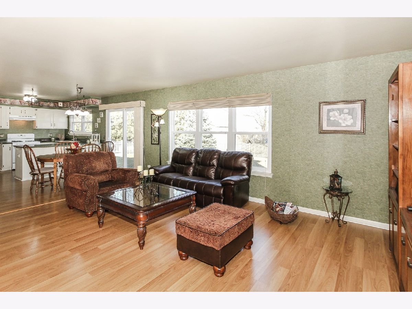
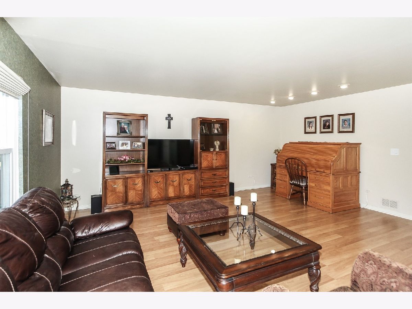
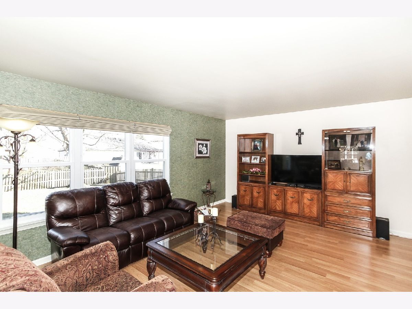
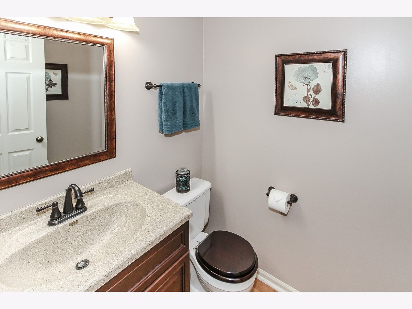
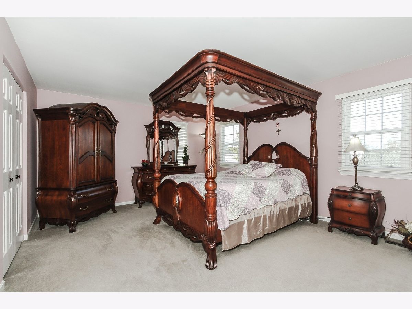
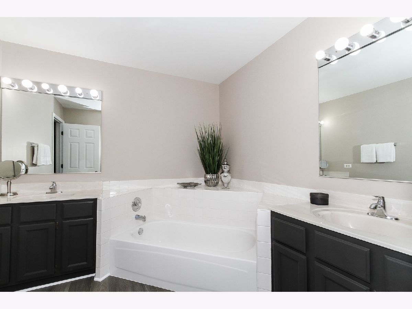
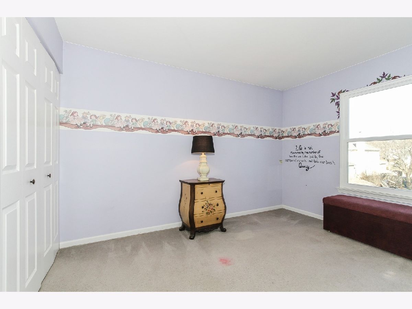
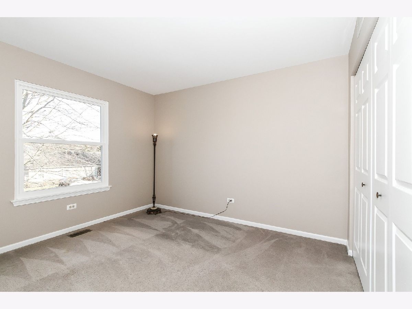
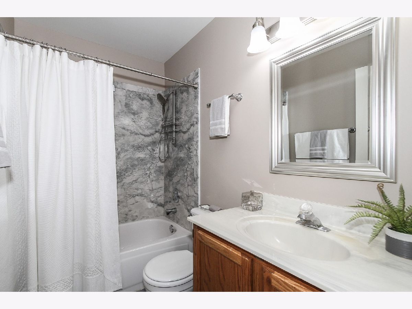
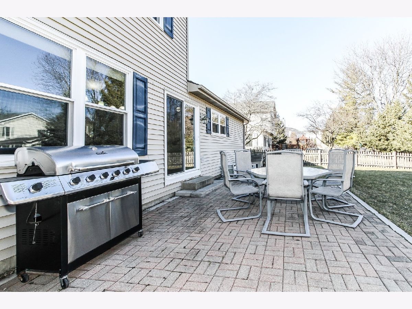
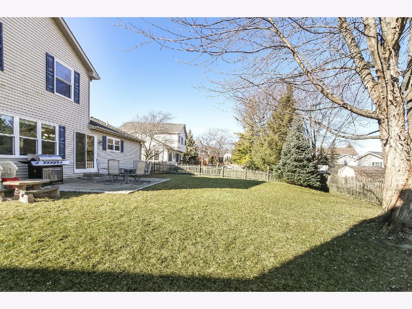
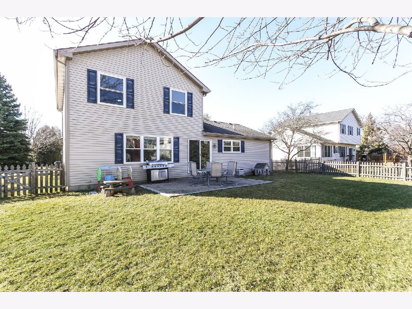
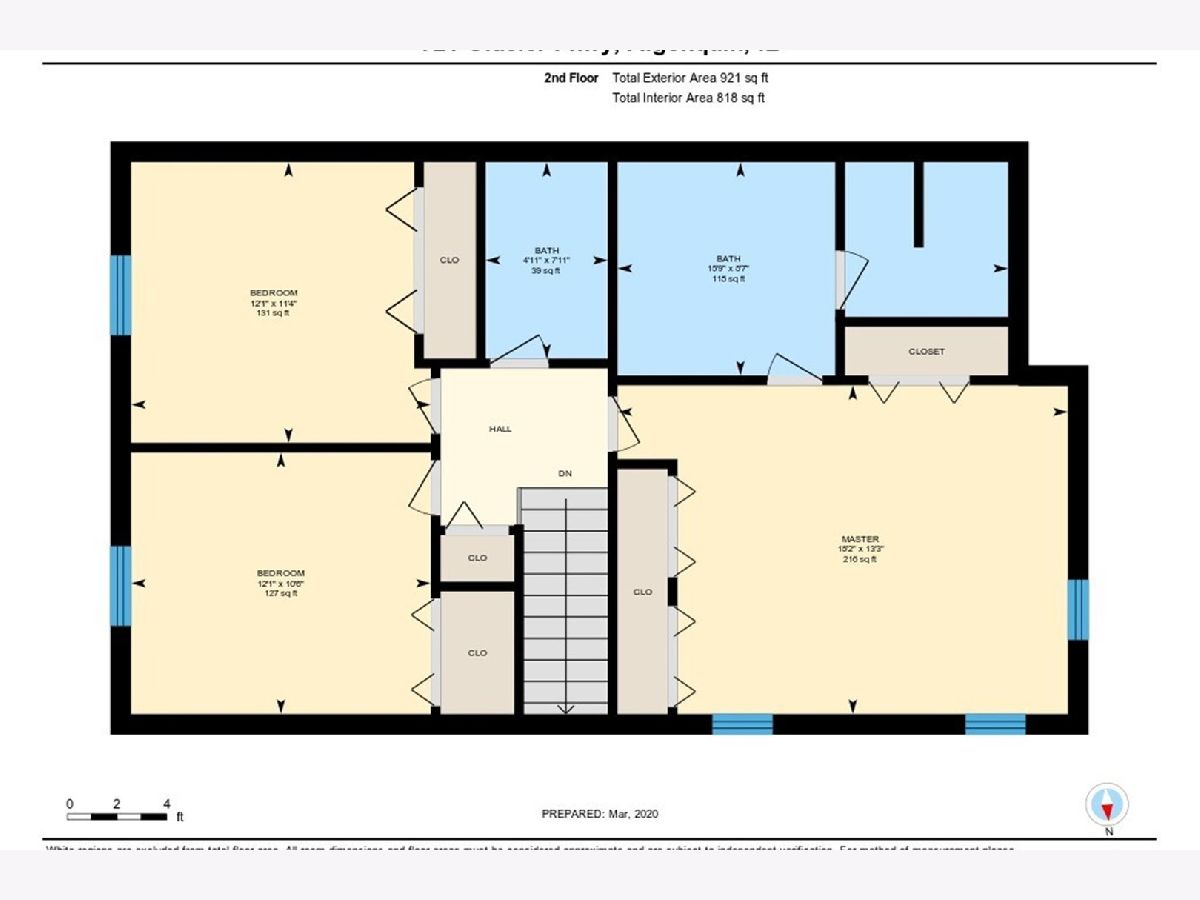
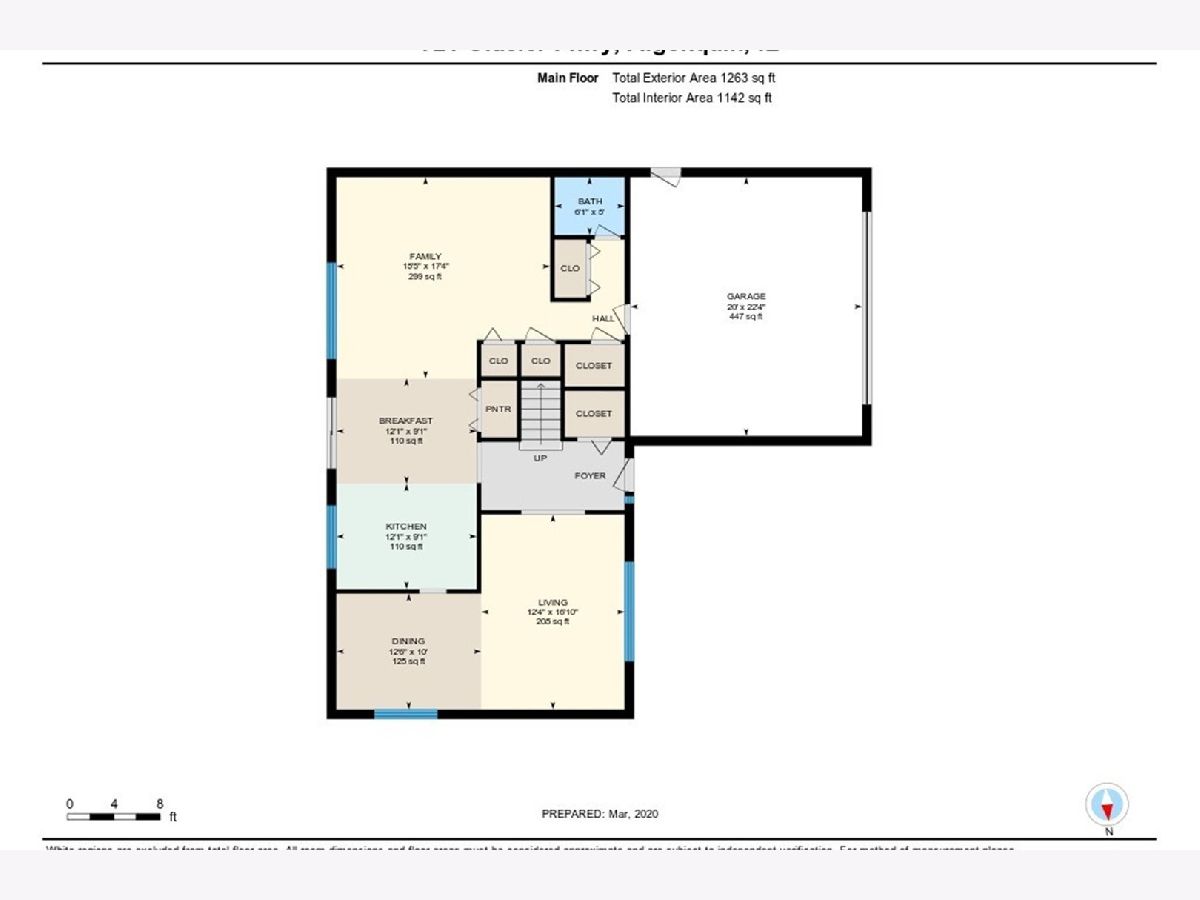
Room Specifics
Total Bedrooms: 3
Bedrooms Above Ground: 3
Bedrooms Below Ground: 0
Dimensions: —
Floor Type: Carpet
Dimensions: —
Floor Type: Carpet
Full Bathrooms: 3
Bathroom Amenities: Separate Shower,Double Sink
Bathroom in Basement: 0
Rooms: Mud Room
Basement Description: Unfinished
Other Specifics
| 2 | |
| Concrete Perimeter | |
| — | |
| Patio | |
| — | |
| 75X135 | |
| — | |
| Full | |
| Wood Laminate Floors, First Floor Laundry | |
| Range, Dishwasher, Refrigerator, Washer, Dryer, Disposal, Range Hood | |
| Not in DB | |
| Curbs, Sidewalks, Street Lights, Street Paved | |
| — | |
| — | |
| — |
Tax History
| Year | Property Taxes |
|---|---|
| 2020 | $7,187 |
Contact Agent
Nearby Similar Homes
Nearby Sold Comparables
Contact Agent
Listing Provided By
RE/MAX At Home





