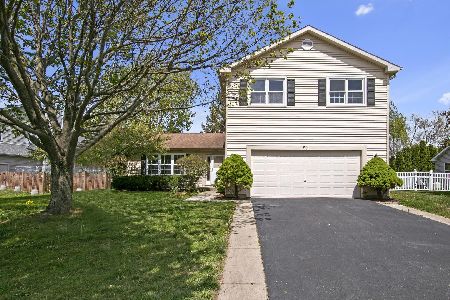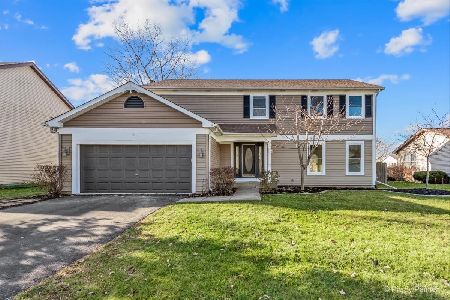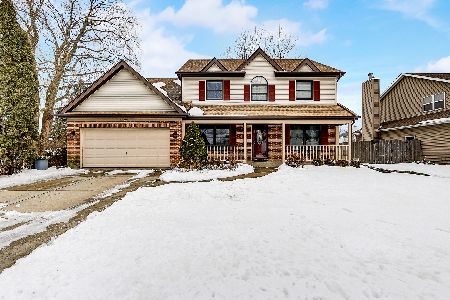751 Glacier Parkway, Algonquin, Illinois 60102
$230,000
|
Sold
|
|
| Status: | Closed |
| Sqft: | 2,280 |
| Cost/Sqft: | $103 |
| Beds: | 4 |
| Baths: | 3 |
| Year Built: | 1992 |
| Property Taxes: | $7,196 |
| Days On Market: | 3613 |
| Lot Size: | 0,24 |
Description
PRISTINE CONDITION. ENTIRE HOME HAS BEEN REDONE,4 BDRM, 2.5 BATHS, NEW KITCHEN CABINETRY, GRANITE COUNTERS W/GRANITE SINK. SS APPL., HARDWOOD FLOORS FLOW INTO FAMILY ROOM W/STONE FIREPLACE. MUD ROOM W/UTILITY SINK, NEW CARPETING IN LR/DR. MASTER SUITE FEATURES HUGE WALL CLOSET & LINEN CLOSET. MASTER BATH FEATURES DOUBLE SINK, NEW SHOWER & SEP. TUB. 2ND FLOOR LAUNDRY SHOOT. ENTERTAIN IN A LARGE REC ROOM W/BAR. RELAX IN YOUR YARD ON YOUR LARGE DECK. NEW ROOF, SIDING, WINDOWS & FURNACE.
Property Specifics
| Single Family | |
| — | |
| Colonial | |
| 1992 | |
| Full | |
| CONCORDE | |
| No | |
| 0.24 |
| Mc Henry | |
| Carrington | |
| 0 / Not Applicable | |
| None | |
| Public | |
| Public Sewer | |
| 09157693 | |
| 1935205015 |
Nearby Schools
| NAME: | DISTRICT: | DISTANCE: | |
|---|---|---|---|
|
Grade School
Algonquin Lakes Elementary Schoo |
300 | — | |
|
Middle School
Algonquin Middle School |
300 | Not in DB | |
|
High School
Dundee-crown High School |
300 | Not in DB | |
Property History
| DATE: | EVENT: | PRICE: | SOURCE: |
|---|---|---|---|
| 29 Apr, 2016 | Sold | $230,000 | MRED MLS |
| 19 Mar, 2016 | Under contract | $235,000 | MRED MLS |
| 7 Mar, 2016 | Listed for sale | $235,000 | MRED MLS |
Room Specifics
Total Bedrooms: 4
Bedrooms Above Ground: 4
Bedrooms Below Ground: 0
Dimensions: —
Floor Type: Carpet
Dimensions: —
Floor Type: Carpet
Dimensions: —
Floor Type: Carpet
Full Bathrooms: 3
Bathroom Amenities: Separate Shower,Double Sink
Bathroom in Basement: 0
Rooms: Eating Area,Recreation Room
Basement Description: Finished
Other Specifics
| 2 | |
| — | |
| Asphalt | |
| Deck, Storms/Screens | |
| — | |
| 10,245 | |
| Unfinished | |
| Full | |
| Hardwood Floors, First Floor Laundry | |
| Range, Microwave, Dishwasher, Refrigerator, Washer, Dryer, Disposal, Stainless Steel Appliance(s) | |
| Not in DB | |
| Sidewalks, Street Lights, Street Paved | |
| — | |
| — | |
| Wood Burning |
Tax History
| Year | Property Taxes |
|---|---|
| 2016 | $7,196 |
Contact Agent
Nearby Similar Homes
Nearby Sold Comparables
Contact Agent
Listing Provided By
Weichert, Realtors - All Pro








