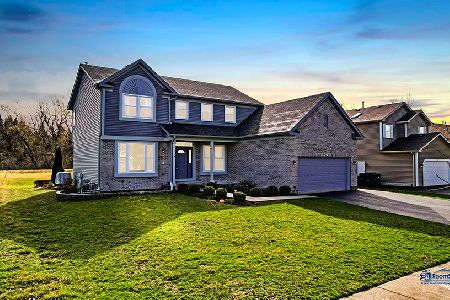721 Hackberry Lane, Algonquin, Illinois 60102
$341,000
|
Sold
|
|
| Status: | Closed |
| Sqft: | 2,280 |
| Cost/Sqft: | $147 |
| Beds: | 4 |
| Baths: | 3 |
| Year Built: | 1993 |
| Property Taxes: | $7,647 |
| Days On Market: | 657 |
| Lot Size: | 0,23 |
Description
***Multiple offers received. Highest & Best due Sunday April 21st by noon*** Lots of potential to make this 4 bed 2 1/2 bath home your own. A great location in a desirable neighborhood near Presidential Park. Enjoy the big backyard patio during the summer months plus a shed for extra storage. The property has no neighbors behind you. Inside you will find a nice layout with vaulted ceilings and hardwood floors. The kitchen has stainless appliances with a breakfast bar and eating area space for a table next to the slider door to the back patio. There is a living room and a family room on the main floor plus laundry area, powder room and mud room for convenience when entering from the 2 car garage. Upstairs you will find a large primary suite with vaulted ceiling and full bath. There are 3 more bedrooms and a guest bath as well. The unfinished basement is clean and dry with some framing already done to potentially add even more living space. The home has low maintenance stone and vinyl exterior. Needs TLC and being sold As-is.
Property Specifics
| Single Family | |
| — | |
| — | |
| 1993 | |
| — | |
| — | |
| No | |
| 0.23 |
| — | |
| — | |
| 0 / Not Applicable | |
| — | |
| — | |
| — | |
| 12028262 | |
| 1935204015 |
Nearby Schools
| NAME: | DISTRICT: | DISTANCE: | |
|---|---|---|---|
|
Grade School
Algonquin Lakes Elementary Schoo |
300 | — | |
|
Middle School
Algonquin Middle School |
300 | Not in DB | |
|
High School
Dundee-crown High School |
300 | Not in DB | |
Property History
| DATE: | EVENT: | PRICE: | SOURCE: |
|---|---|---|---|
| 21 Mar, 2013 | Sold | $190,000 | MRED MLS |
| 13 Feb, 2013 | Under contract | $199,900 | MRED MLS |
| — | Last price change | $224,900 | MRED MLS |
| 3 Jan, 2013 | Listed for sale | $224,900 | MRED MLS |
| 16 Jul, 2018 | Sold | $250,000 | MRED MLS |
| 4 Jun, 2018 | Under contract | $250,000 | MRED MLS |
| 19 Mar, 2018 | Listed for sale | $250,000 | MRED MLS |
| 6 May, 2024 | Sold | $341,000 | MRED MLS |
| 21 Apr, 2024 | Under contract | $335,000 | MRED MLS |
| 16 Apr, 2024 | Listed for sale | $335,000 | MRED MLS |
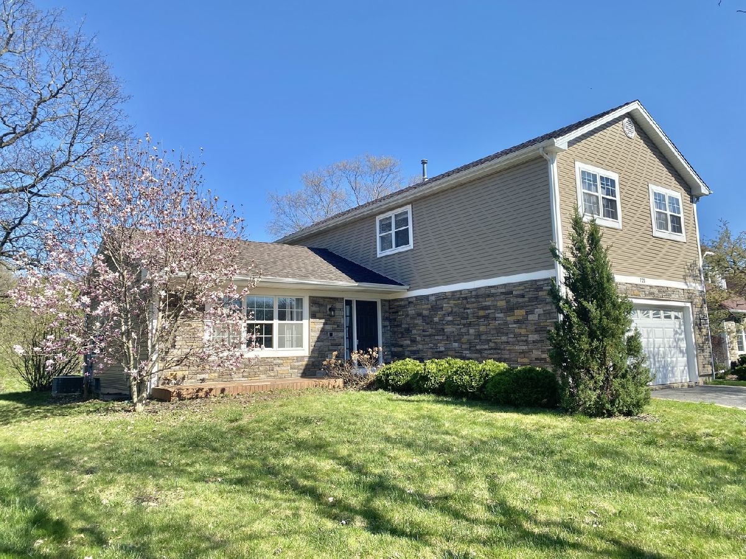


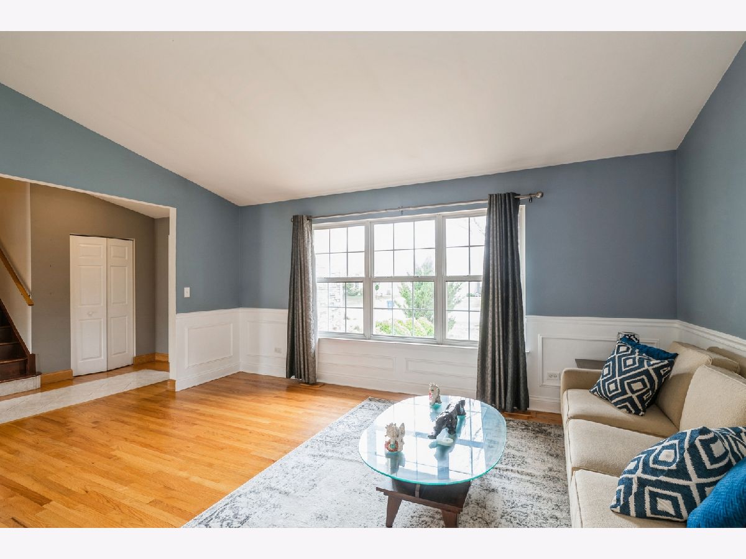
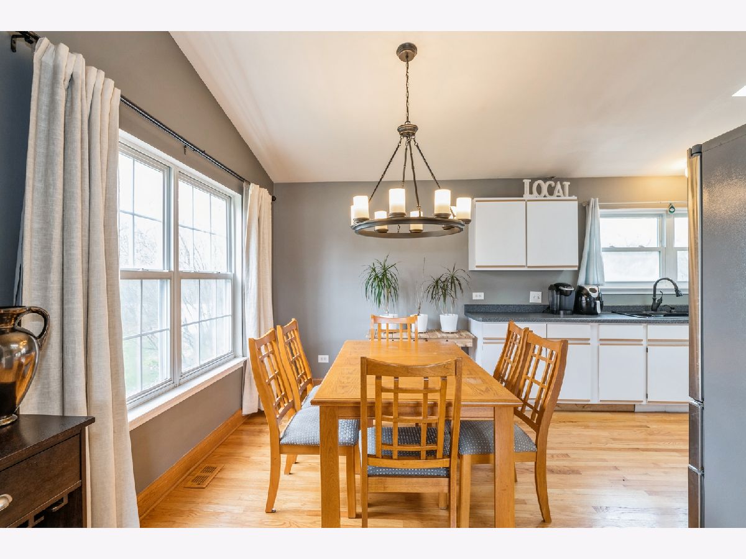

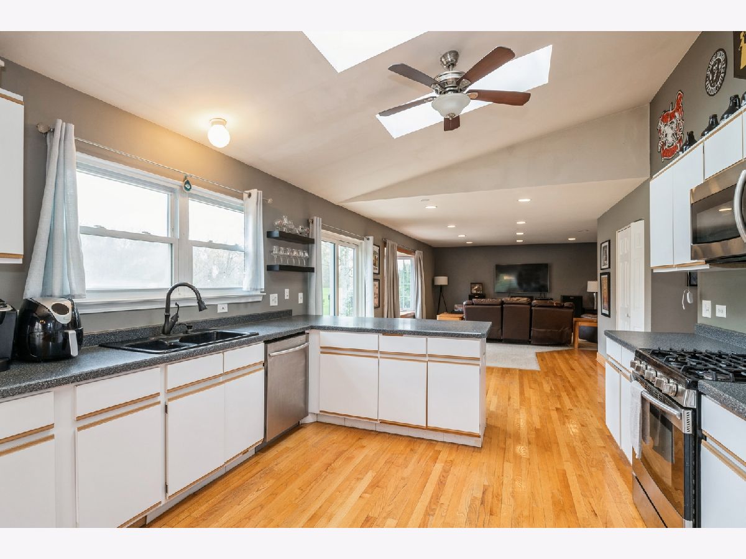

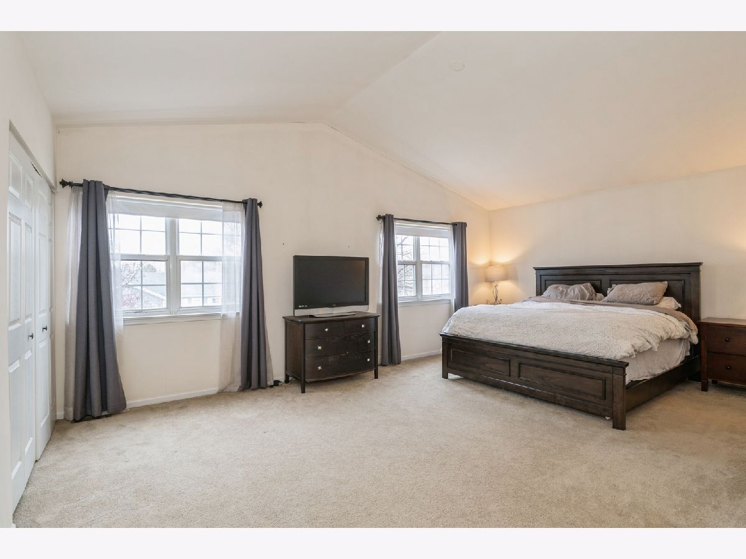
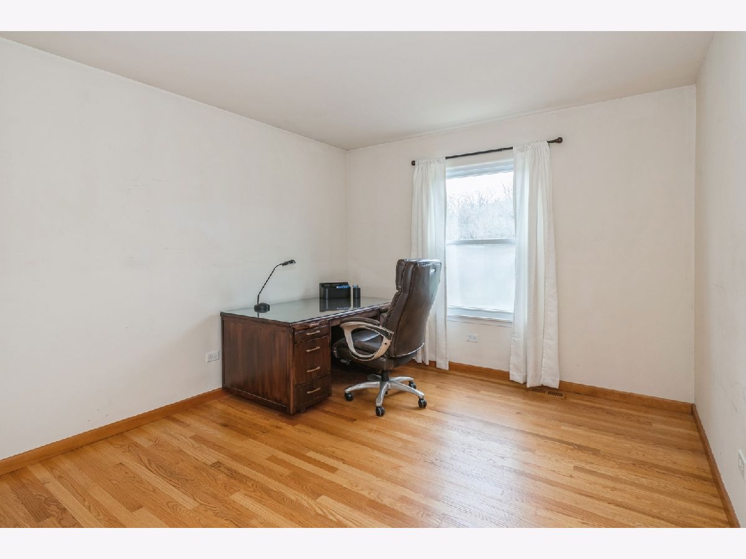


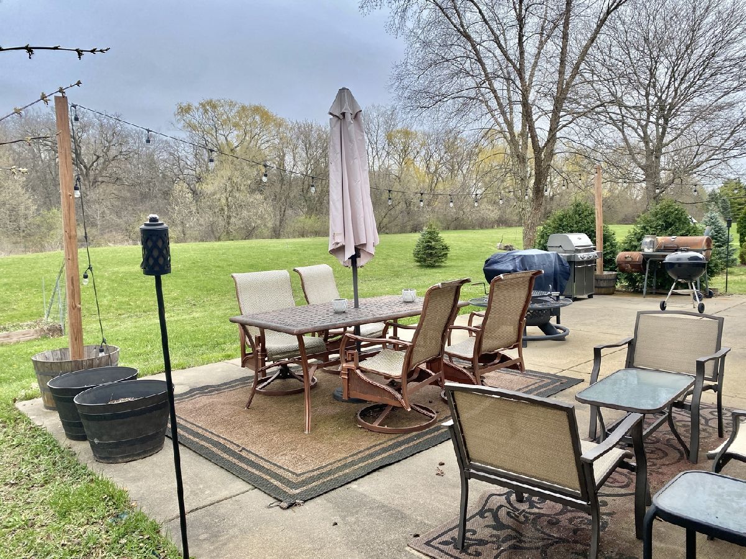
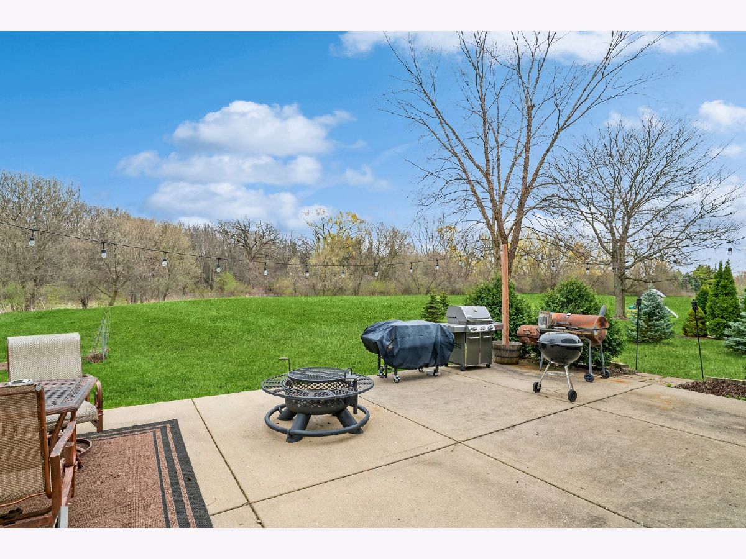
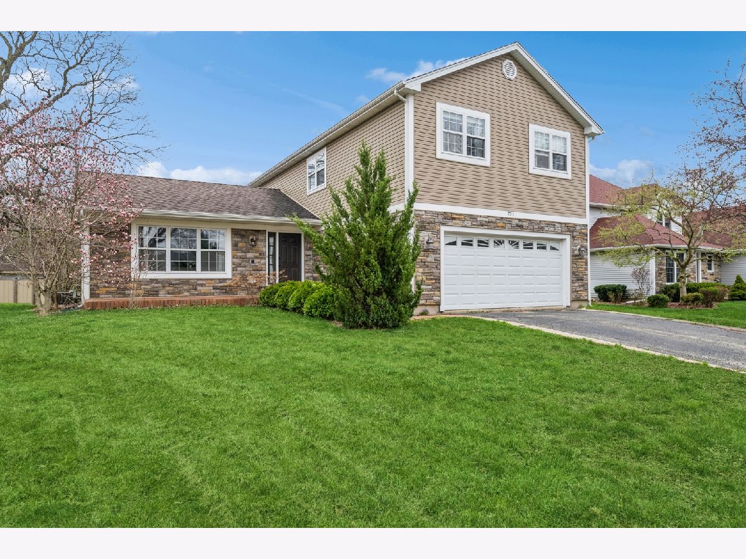
Room Specifics
Total Bedrooms: 4
Bedrooms Above Ground: 4
Bedrooms Below Ground: 0
Dimensions: —
Floor Type: —
Dimensions: —
Floor Type: —
Dimensions: —
Floor Type: —
Full Bathrooms: 3
Bathroom Amenities: Separate Shower,Double Sink,Soaking Tub
Bathroom in Basement: 0
Rooms: —
Basement Description: Unfinished
Other Specifics
| 2 | |
| — | |
| Asphalt | |
| — | |
| — | |
| 75X135X76X136 | |
| — | |
| — | |
| — | |
| — | |
| Not in DB | |
| — | |
| — | |
| — | |
| — |
Tax History
| Year | Property Taxes |
|---|---|
| 2013 | $6,391 |
| 2018 | $7,567 |
| 2024 | $7,647 |
Contact Agent
Nearby Similar Homes
Nearby Sold Comparables
Contact Agent
Listing Provided By
Berkshire Hathaway HomeServices Starck Real Estate







