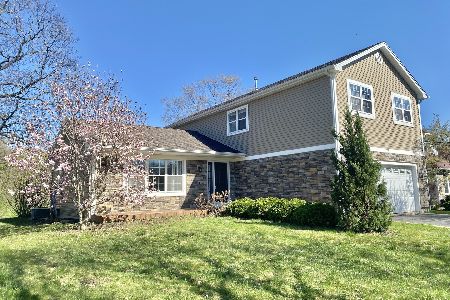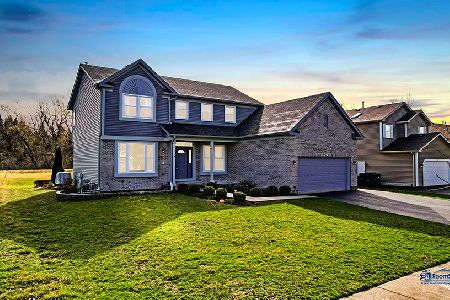721 Hackberry Lane, Algonquin, Illinois 60102
$250,000
|
Sold
|
|
| Status: | Closed |
| Sqft: | 2,280 |
| Cost/Sqft: | $110 |
| Beds: | 4 |
| Baths: | 3 |
| Year Built: | 1993 |
| Property Taxes: | $7,567 |
| Days On Market: | 2877 |
| Lot Size: | 0,23 |
Description
Stunning design in the Glenmoor Subdivision appointed on an interior parcel that backs to a serene wooded area. The newly refined elevation features an exceptionally attractive product known as Never Rot with the aesthetic appeal of stone but the convenience of zero maintenance. A charming entry welcomes guests to a generous living room & an elegant dining area. The dining area features an open concept to an expansive eat-in kitchen with vaulted ceilings, skylights, access to patio, white cabinets, new stainless steel appliances & breakfast bar overlooking a remarkable family room with bay windows. Main floor also features hardwood floors, mud room & powder room. Commencing to 2nd floor to 4 bedrooms & 2 full baths consisting of a shared hall bath with a skylight, master suite with vaulted ceilings, 2 closets, double vanity, separate shower & soaking tub. Full unfinished lower level & 2-car garage! Gorgeous private yard with concrete patio overlooking tranquil wooded area!
Property Specifics
| Single Family | |
| — | |
| Colonial | |
| 1993 | |
| Full | |
| — | |
| No | |
| 0.23 |
| Mc Henry | |
| Glenmoor | |
| 0 / Not Applicable | |
| None | |
| Public | |
| Public Sewer | |
| 09889391 | |
| 1935204015 |
Nearby Schools
| NAME: | DISTRICT: | DISTANCE: | |
|---|---|---|---|
|
Grade School
Algonquin Lakes Elementary Schoo |
300 | — | |
|
Middle School
Algonquin Middle School |
300 | Not in DB | |
|
High School
Dundee-crown High School |
300 | Not in DB | |
Property History
| DATE: | EVENT: | PRICE: | SOURCE: |
|---|---|---|---|
| 21 Mar, 2013 | Sold | $190,000 | MRED MLS |
| 13 Feb, 2013 | Under contract | $199,900 | MRED MLS |
| — | Last price change | $224,900 | MRED MLS |
| 3 Jan, 2013 | Listed for sale | $224,900 | MRED MLS |
| 16 Jul, 2018 | Sold | $250,000 | MRED MLS |
| 4 Jun, 2018 | Under contract | $250,000 | MRED MLS |
| 19 Mar, 2018 | Listed for sale | $250,000 | MRED MLS |
| 6 May, 2024 | Sold | $341,000 | MRED MLS |
| 21 Apr, 2024 | Under contract | $335,000 | MRED MLS |
| 16 Apr, 2024 | Listed for sale | $335,000 | MRED MLS |
Room Specifics
Total Bedrooms: 4
Bedrooms Above Ground: 4
Bedrooms Below Ground: 0
Dimensions: —
Floor Type: Hardwood
Dimensions: —
Floor Type: Hardwood
Dimensions: —
Floor Type: Hardwood
Full Bathrooms: 3
Bathroom Amenities: Separate Shower,Double Sink,Soaking Tub
Bathroom in Basement: 0
Rooms: Breakfast Room,Recreation Room,Foyer,Mud Room
Basement Description: Unfinished
Other Specifics
| 2 | |
| Concrete Perimeter | |
| Asphalt,Concrete | |
| Patio | |
| Wooded | |
| 75X135X76X136 | |
| — | |
| Full | |
| Vaulted/Cathedral Ceilings, Skylight(s), Hardwood Floors, First Floor Laundry | |
| Range, Microwave, Dishwasher, Refrigerator, Washer, Dryer, Disposal, Stainless Steel Appliance(s) | |
| Not in DB | |
| Sidewalks, Street Lights, Street Paved | |
| — | |
| — | |
| — |
Tax History
| Year | Property Taxes |
|---|---|
| 2013 | $6,391 |
| 2018 | $7,567 |
| 2024 | $7,647 |
Contact Agent
Nearby Similar Homes
Nearby Sold Comparables
Contact Agent
Listing Provided By
Coldwell Banker Residential










