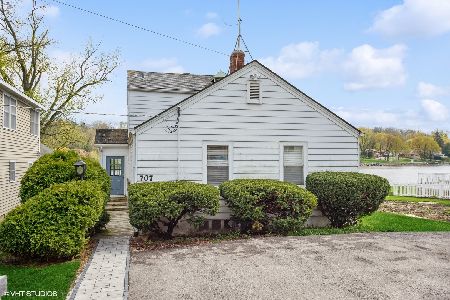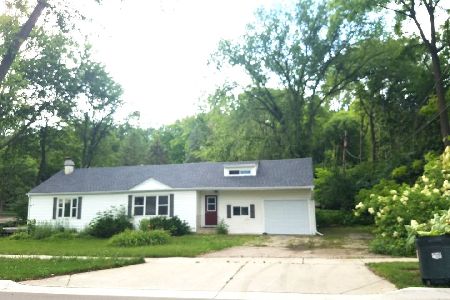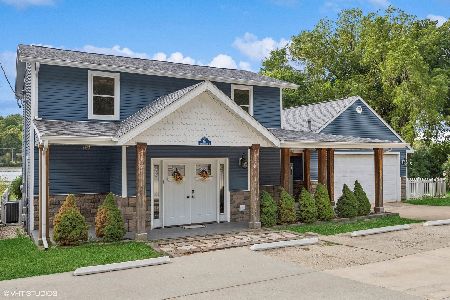721 Harrison Street, Algonquin, Illinois 60102
$360,250
|
Sold
|
|
| Status: | Closed |
| Sqft: | 2,094 |
| Cost/Sqft: | $181 |
| Beds: | 3 |
| Baths: | 3 |
| Year Built: | 1955 |
| Property Taxes: | $10,818 |
| Days On Market: | 2041 |
| Lot Size: | 0,21 |
Description
STOP THE CAR....OR the BOAT....at this amazing home on the Fox River! Gorgeous views from inside and outside the house! If boating and life on the water suits you, then this is the home for you! Gorgeous home with 3 bedrooms and 2.5 baths as well as a 2+ car garage! Gorgeous hardwood floors in the Living and Dining Rooms! The kitchen has been updated with newer cabinets, vinyl plank floors and stainless appliances! There's an island for additional storage and counter space! And the kitchen is wide open to the spacious Family Room....GREAT for entertaining...and this house will be all about entertaining! The wall of doors and windows give you spectacular views of the Fox River and open up to a spacious patio with lots of shade provided by the surrounding trees! And walk across your spacious yard (ready for a game of wiffleball or set up a volleyball net) to the riverfront deck and private pier! Moor your boat here and have access to the Fox River and the Chain of Lakes to the north! Back inside, there are 2 spacious bedrooms and a full bath on the main floor. The 2nd bedroom has a humongous closet for TONS of storage! But then walk upstairs! The BEST part of this home is the private Master Suite upstairs! Spacious...great layout...large walk-in closet....private Master Bath! The pitched and beamed ceiling lends a dramatic flair, but the wall of windows will give you spectacular views of the picturesque river! COME QUICK! This won't last long!
Property Specifics
| Single Family | |
| — | |
| Traditional | |
| 1955 | |
| None | |
| RIVER FRONT | |
| Yes | |
| 0.21 |
| Mc Henry | |
| — | |
| — / Not Applicable | |
| None | |
| Public | |
| Public Sewer | |
| 10754303 | |
| 1927453013 |
Nearby Schools
| NAME: | DISTRICT: | DISTANCE: | |
|---|---|---|---|
|
Grade School
Eastview Elementary School |
300 | — | |
|
Middle School
Algonquin Middle School |
300 | Not in DB | |
|
High School
Dundee-crown High School |
300 | Not in DB | |
Property History
| DATE: | EVENT: | PRICE: | SOURCE: |
|---|---|---|---|
| 7 Aug, 2020 | Sold | $360,250 | MRED MLS |
| 24 Jun, 2020 | Under contract | $379,000 | MRED MLS |
| 20 Jun, 2020 | Listed for sale | $379,000 | MRED MLS |
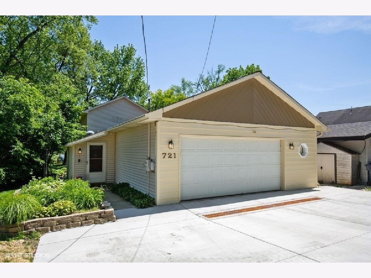
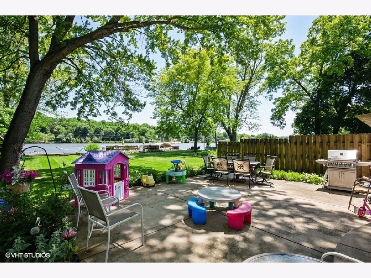
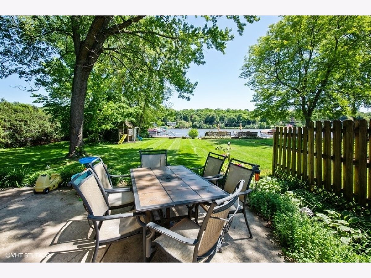
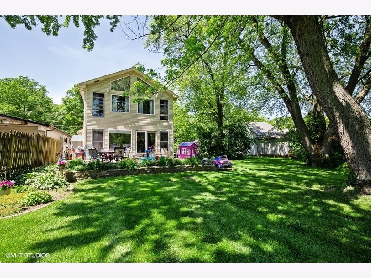
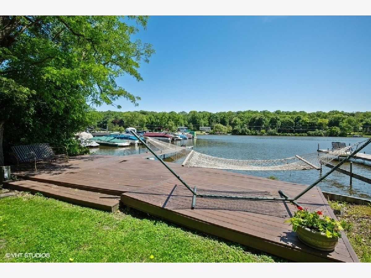
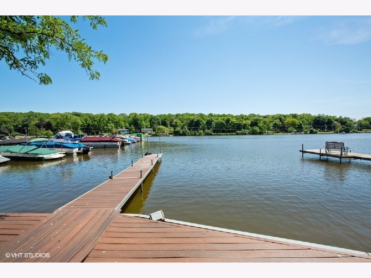
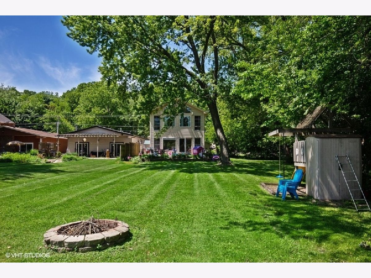
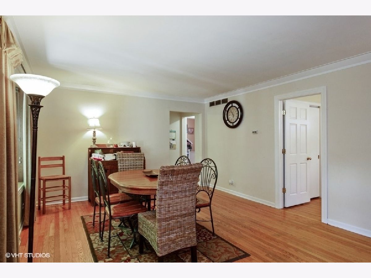
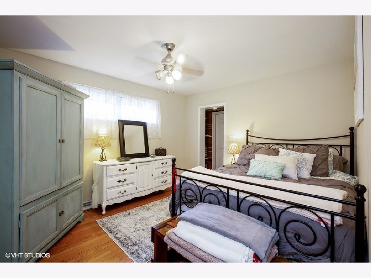
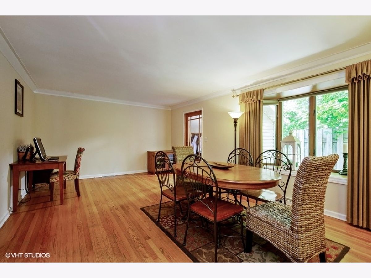
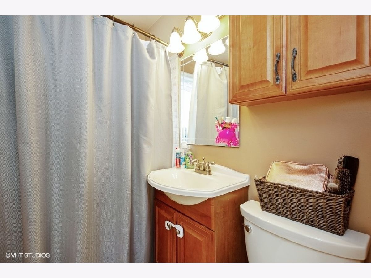
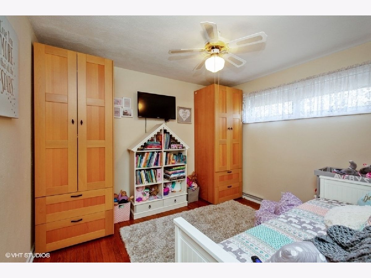
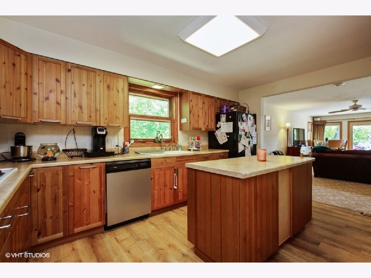
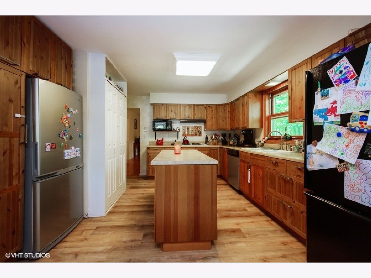
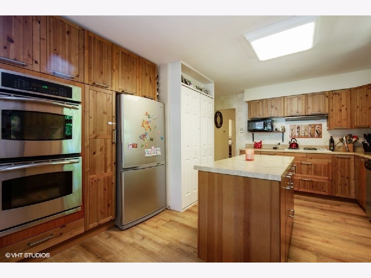
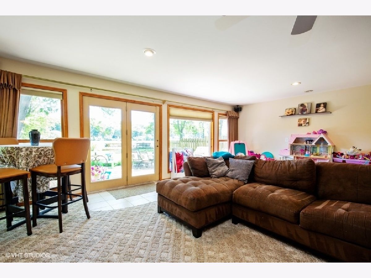
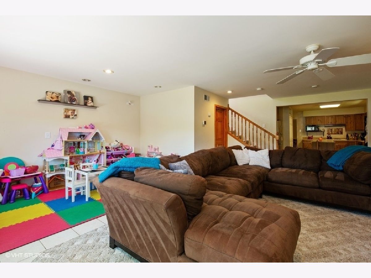
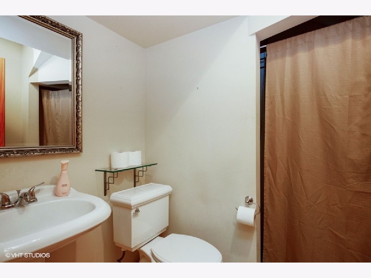
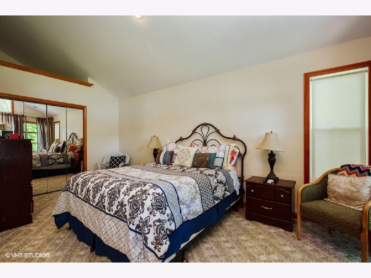
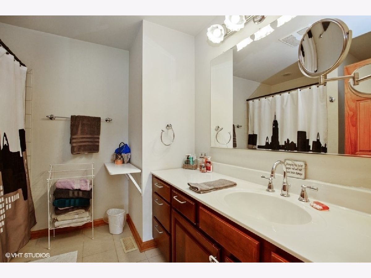
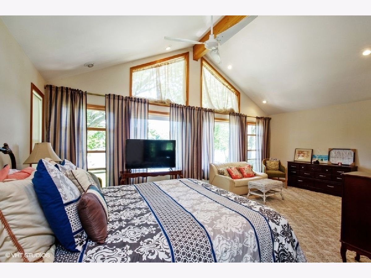
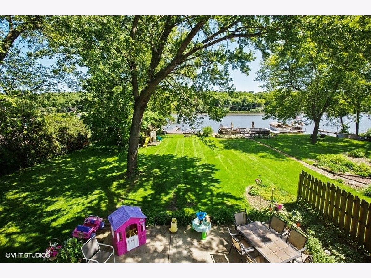
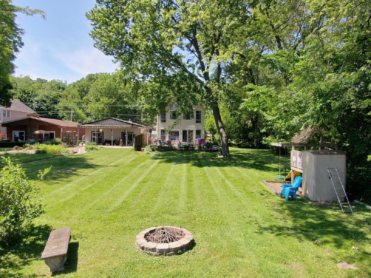
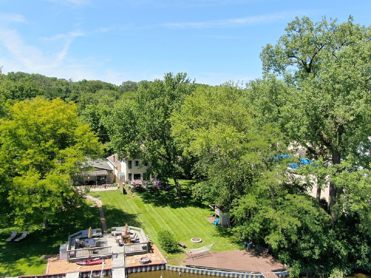
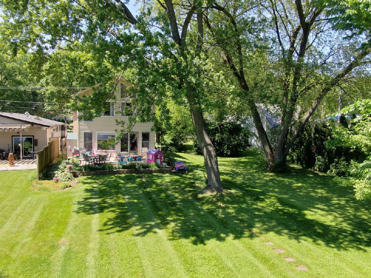
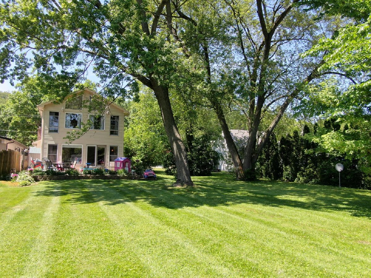
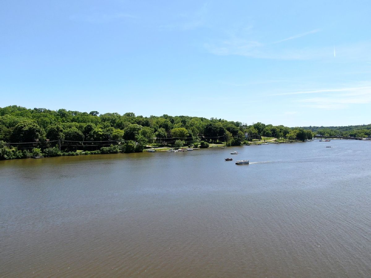
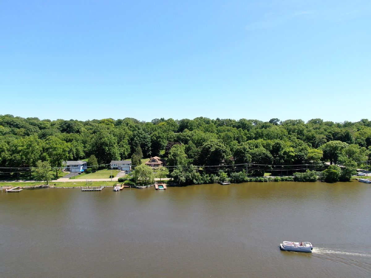
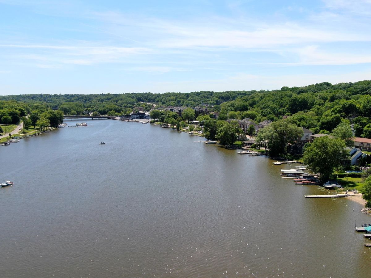
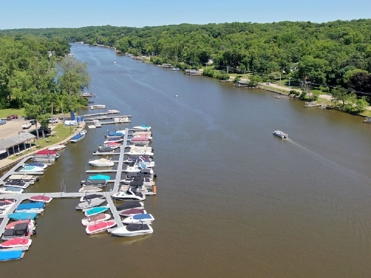
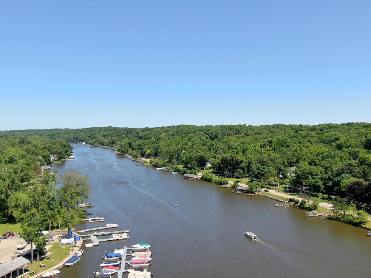
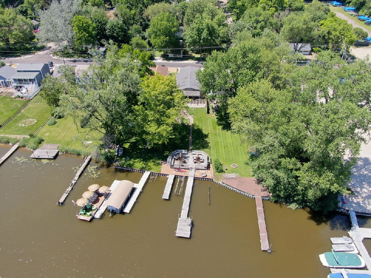
Room Specifics
Total Bedrooms: 3
Bedrooms Above Ground: 3
Bedrooms Below Ground: 0
Dimensions: —
Floor Type: Hardwood
Dimensions: —
Floor Type: Hardwood
Full Bathrooms: 3
Bathroom Amenities: —
Bathroom in Basement: 0
Rooms: Play Room,Sitting Room,Mud Room,Walk In Closet,Other Room
Basement Description: Crawl
Other Specifics
| 2 | |
| Concrete Perimeter | |
| Asphalt | |
| Deck, Patio, Boat Slip, Storms/Screens, Fire Pit | |
| River Front,Water Rights | |
| 239.6 X 8.3 X 35 X 2 X 221 | |
| — | |
| Full | |
| Vaulted/Cathedral Ceilings, Hardwood Floors, First Floor Bedroom, In-Law Arrangement, First Floor Laundry, First Floor Full Bath, Built-in Features, Walk-In Closet(s) | |
| Double Oven, Dishwasher, Refrigerator, Washer, Dryer, Stainless Steel Appliance(s), Cooktop, Other | |
| Not in DB | |
| Water Rights, Curbs, Sidewalks, Street Lights, Street Paved | |
| — | |
| — | |
| — |
Tax History
| Year | Property Taxes |
|---|---|
| 2020 | $10,818 |
Contact Agent
Nearby Similar Homes
Nearby Sold Comparables
Contact Agent
Listing Provided By
Baird & Warner Real Estate - Algonquin





