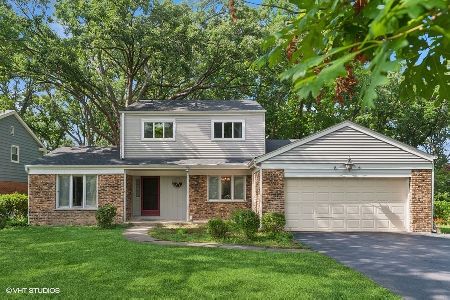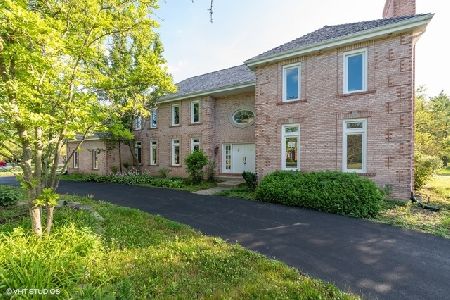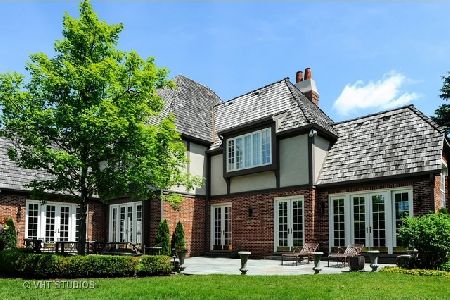721 Hunter Lane, Lake Forest, Illinois 60045
$1,200,000
|
Sold
|
|
| Status: | Closed |
| Sqft: | 6,458 |
| Cost/Sqft: | $197 |
| Beds: | 4 |
| Baths: | 7 |
| Year Built: | 2007 |
| Property Taxes: | $20,770 |
| Days On Market: | 1833 |
| Lot Size: | 1,50 |
Description
Luxurious French elegance meets modern style feel in this 5 bedroom, 6.1 bath home nestled on 1.5 acres. Custom craftsmanship, elegant millwork, 10' ceilings, granite counters and gleaming Brazilian cherry hardwood floors are just a few of the finest details throughout. This home features 1st and 2nd level laundry room, third-level bonus room, main level office with full bath and plenty more! Two-story foyer with sweeping staircase leads you into the home's voluminous layout. Enjoy cooking your favorite meals in your top-of-the-line kitchen boasting high-end stainless steel appliances, spacious island with breakfast bar, two sinks, 6 burner cooktop with griddle, granite countertops and eating area. Entertain in style in your inviting family room highlighting cozy fireplace, exterior access and views into your kitchen. Escape through the double doors to your second level master bedroom offering private balcony, sitting room with fireplace, two walk-in closets and spa-like ensuite with double sink vanity, full double body sprayer and steam shower and whirlpool tub. Three additional bedrooms each with ensuite and walk-in closet adorn the second level. Finished basement presents 5th bedroom, full bathroom, exercise room, theatre room and large recreation room with wet-bar and exterior walk-up access. Your private wooded outdoor oasis provides luscious landscaping and sun-filled patio. Ample storage and three-car garage complete this home. True perfection!
Property Specifics
| Single Family | |
| — | |
| French Provincial | |
| 2007 | |
| Full,English | |
| — | |
| No | |
| 1.5 |
| Lake | |
| Ridgelands | |
| 0 / Not Applicable | |
| None | |
| Public | |
| Public Sewer | |
| 10951961 | |
| 16054080120000 |
Nearby Schools
| NAME: | DISTRICT: | DISTANCE: | |
|---|---|---|---|
|
Grade School
Cherokee Elementary School |
67 | — | |
|
Middle School
Deer Path Middle School |
67 | Not in DB | |
|
High School
Lake Forest High School |
115 | Not in DB | |
Property History
| DATE: | EVENT: | PRICE: | SOURCE: |
|---|---|---|---|
| 1 Jun, 2009 | Sold | $1,375,000 | MRED MLS |
| 17 Apr, 2009 | Under contract | $1,519,000 | MRED MLS |
| — | Last price change | $1,549,900 | MRED MLS |
| 10 Mar, 2009 | Listed for sale | $1,549,900 | MRED MLS |
| 26 Feb, 2021 | Sold | $1,200,000 | MRED MLS |
| 27 Jan, 2021 | Under contract | $1,275,000 | MRED MLS |
| 11 Dec, 2020 | Listed for sale | $1,275,000 | MRED MLS |
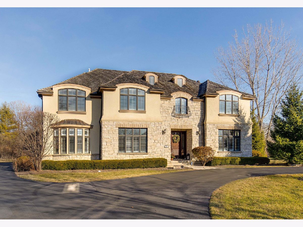
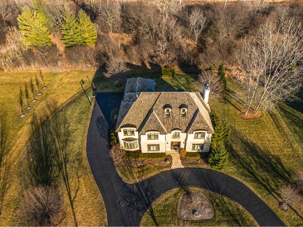
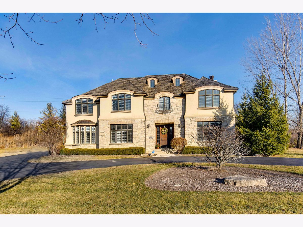
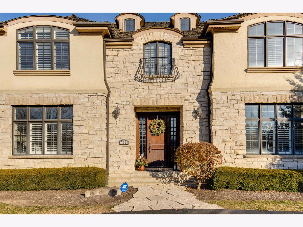
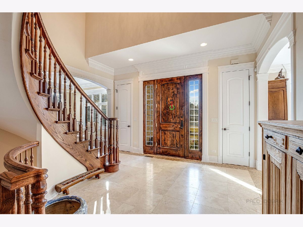
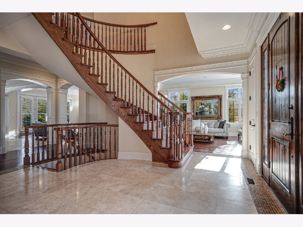
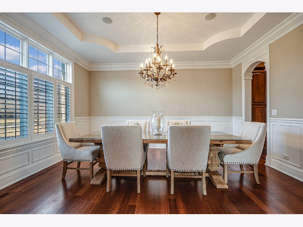
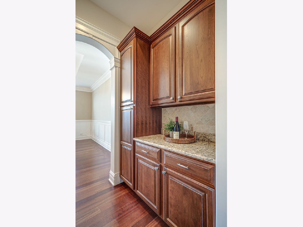
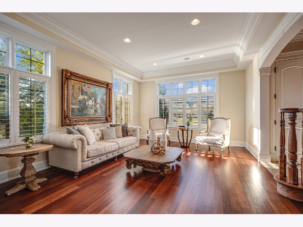
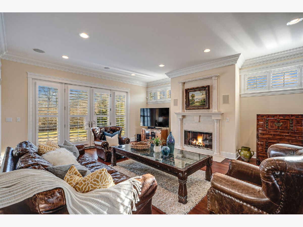
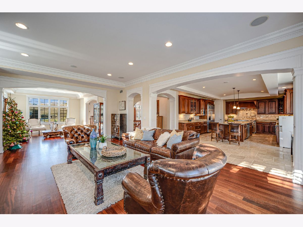
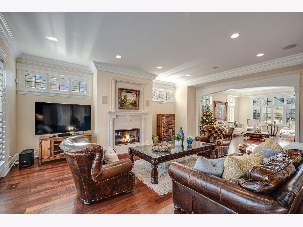
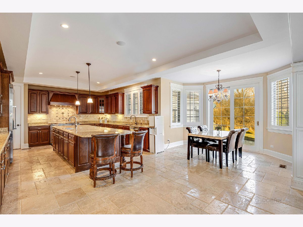
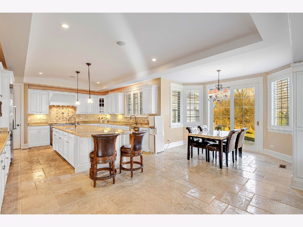
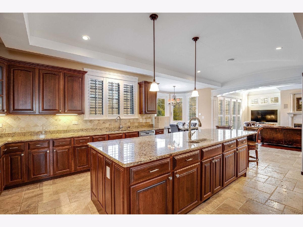
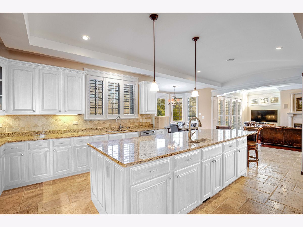
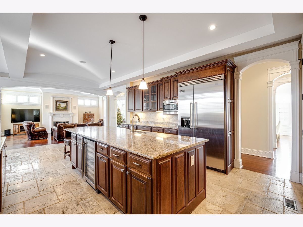
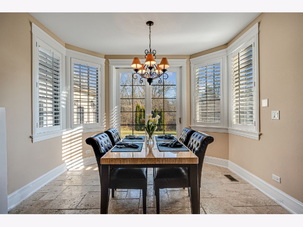
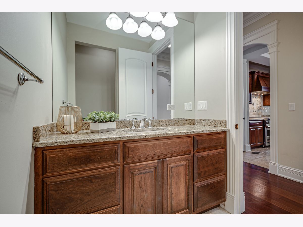
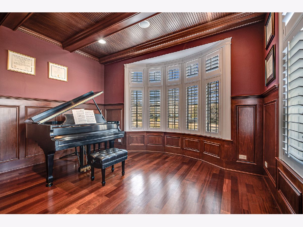
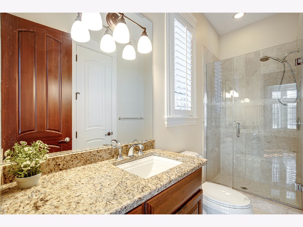
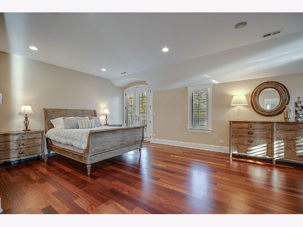
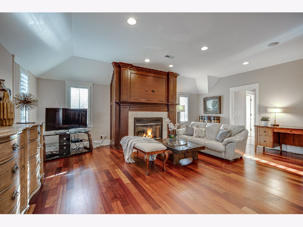
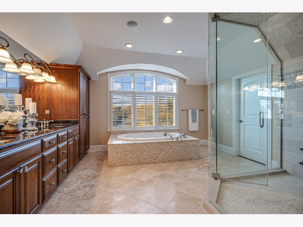
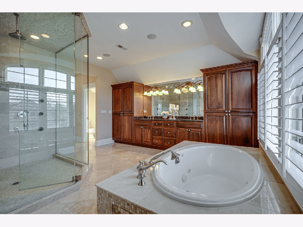
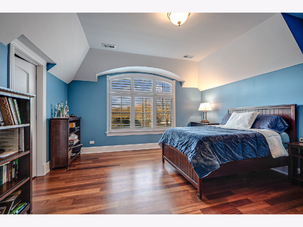
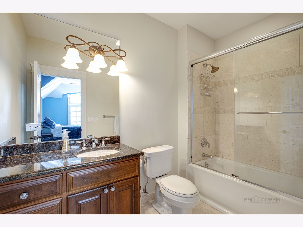
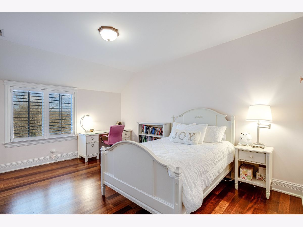
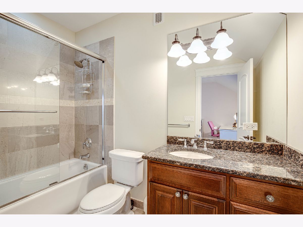
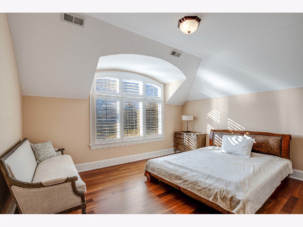
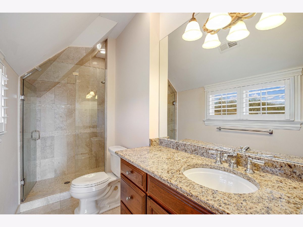
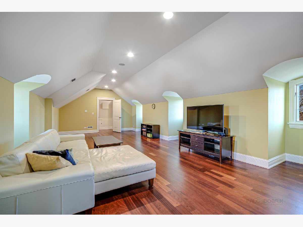
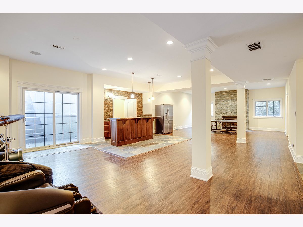
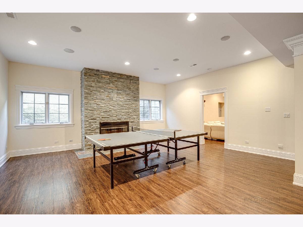
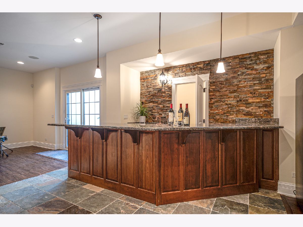
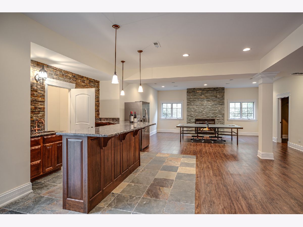
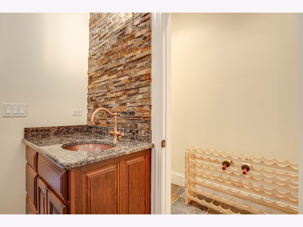
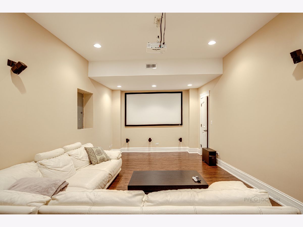
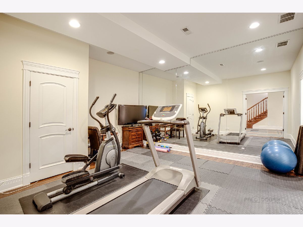
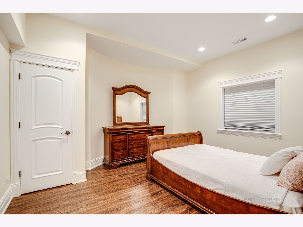
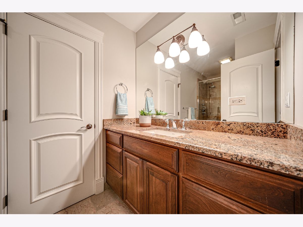
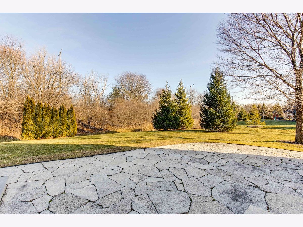
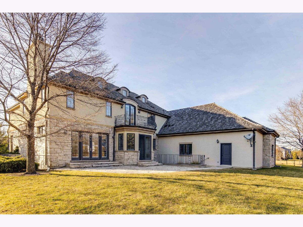
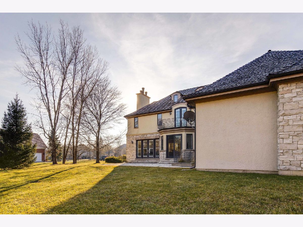
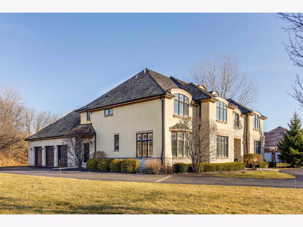
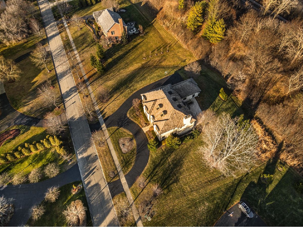
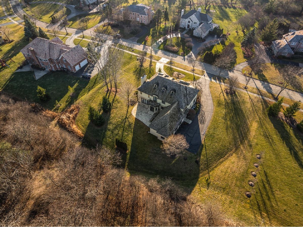
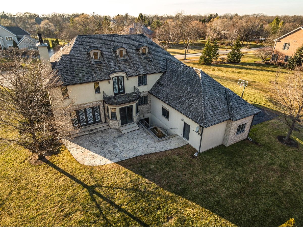
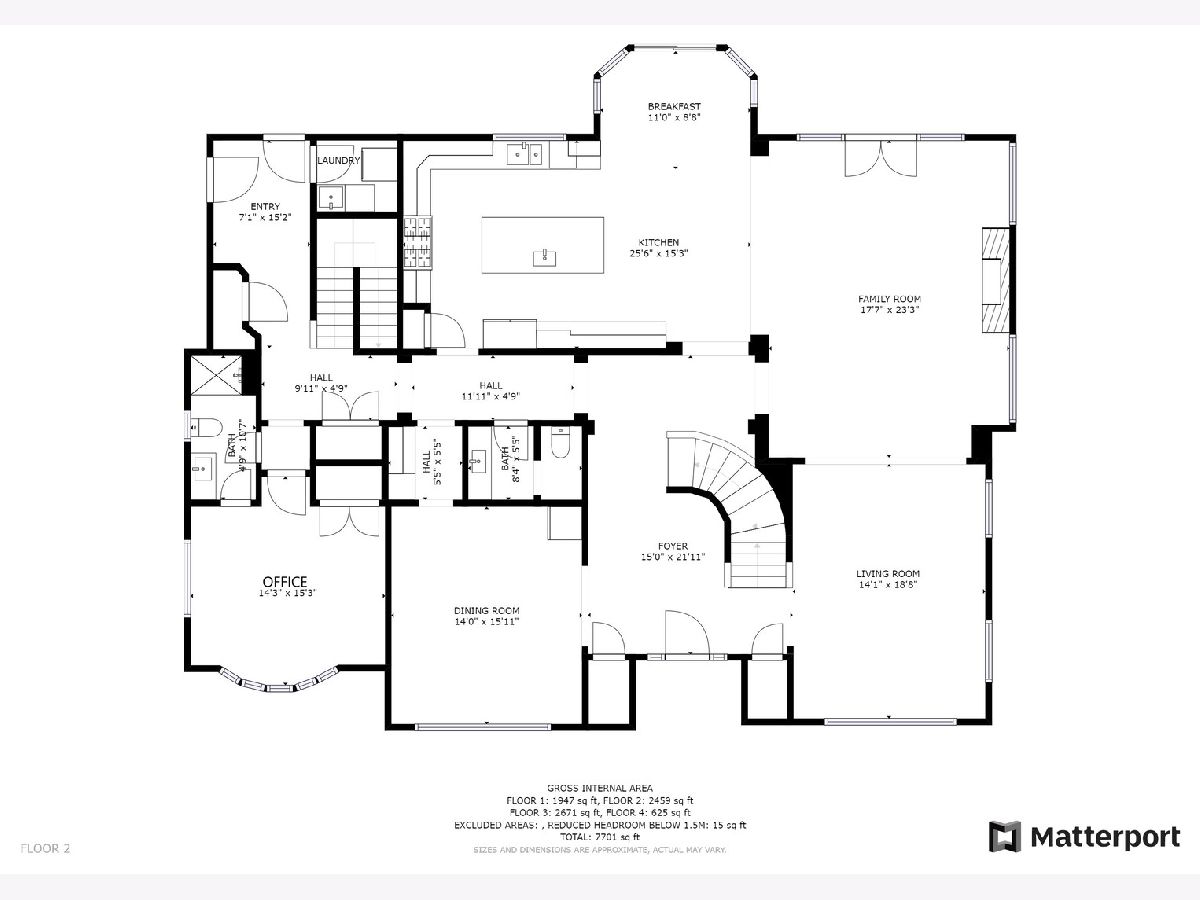
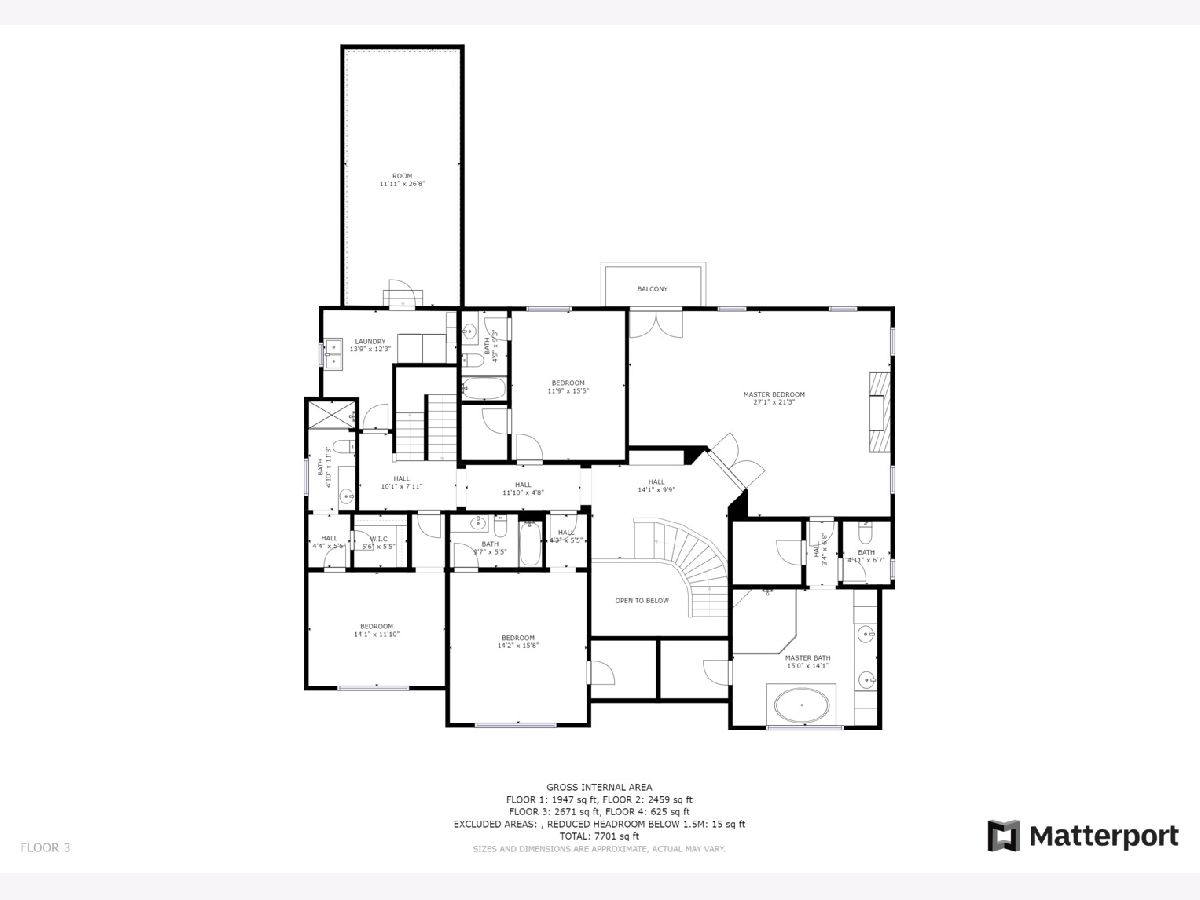
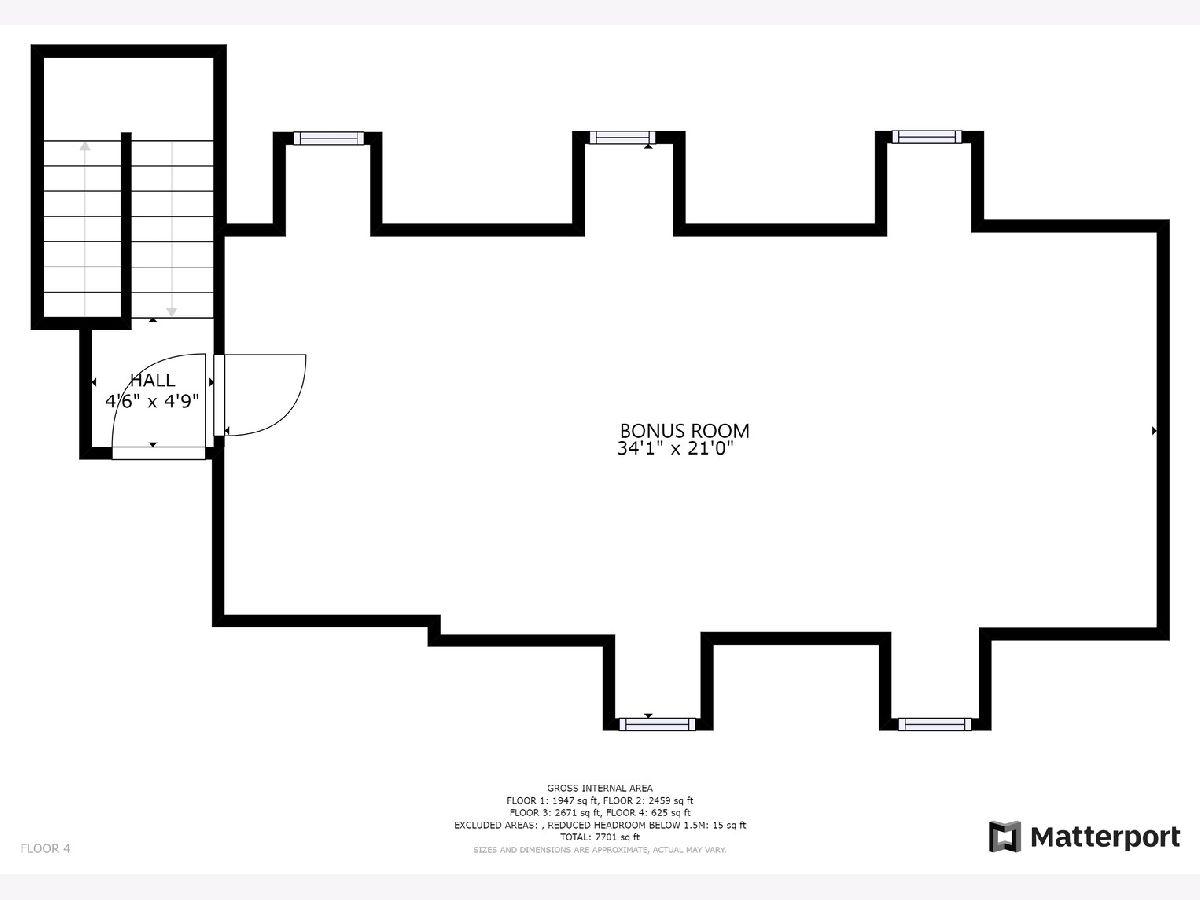
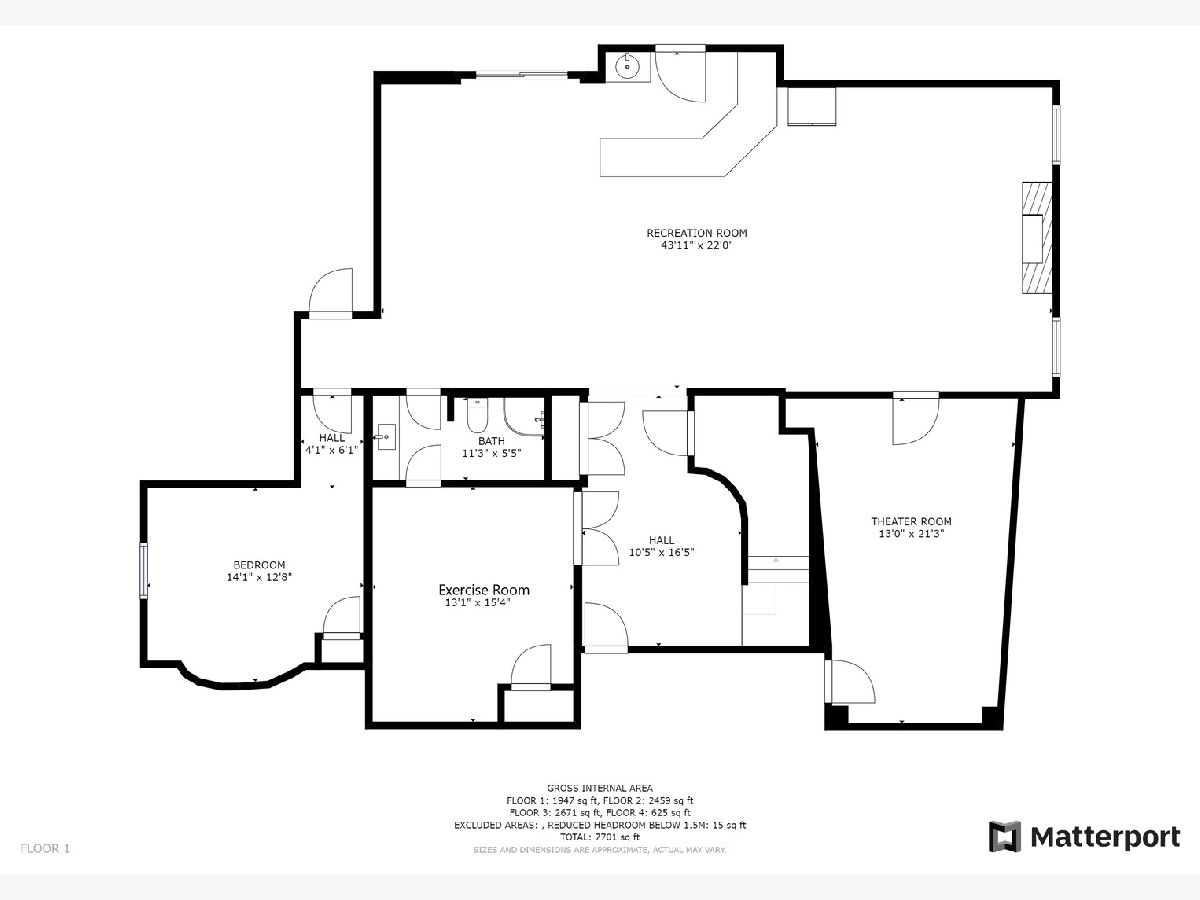
Room Specifics
Total Bedrooms: 5
Bedrooms Above Ground: 4
Bedrooms Below Ground: 1
Dimensions: —
Floor Type: Hardwood
Dimensions: —
Floor Type: Hardwood
Dimensions: —
Floor Type: Hardwood
Dimensions: —
Floor Type: —
Full Bathrooms: 7
Bathroom Amenities: Whirlpool,Separate Shower,Steam Shower,Double Sink,Full Body Spray Shower
Bathroom in Basement: 1
Rooms: Bedroom 5,Recreation Room,Office,Theatre Room,Mud Room,Eating Area,Play Room,Bonus Room,Foyer,Exercise Room
Basement Description: Finished,Exterior Access
Other Specifics
| 3 | |
| Concrete Perimeter | |
| Asphalt,Circular | |
| Balcony, Patio, Storms/Screens | |
| Landscaped,Wooded | |
| 65340 | |
| Finished | |
| Full | |
| Vaulted/Cathedral Ceilings, Bar-Wet, Hardwood Floors, First Floor Bedroom, First Floor Laundry, Second Floor Laundry, First Floor Full Bath, Built-in Features, Walk-In Closet(s), Special Millwork, Granite Counters | |
| Microwave, Dishwasher, Refrigerator, High End Refrigerator, Washer, Dryer, Disposal, Stainless Steel Appliance(s), Wine Refrigerator, Built-In Oven | |
| Not in DB | |
| Street Paved | |
| — | |
| — | |
| Attached Fireplace Doors/Screen, Gas Starter |
Tax History
| Year | Property Taxes |
|---|---|
| 2021 | $20,770 |
Contact Agent
Nearby Similar Homes
Nearby Sold Comparables
Contact Agent
Listing Provided By
RE/MAX Top Performers






