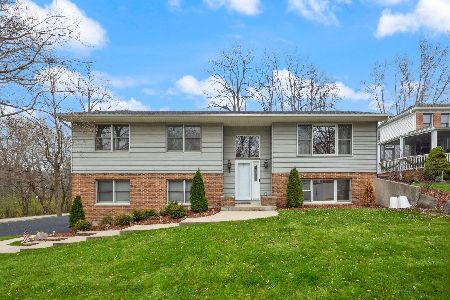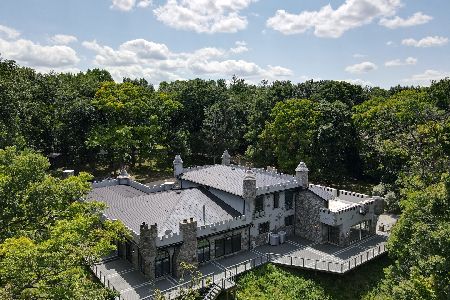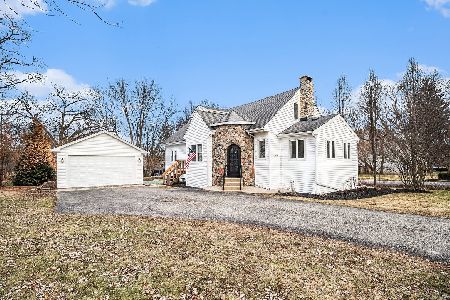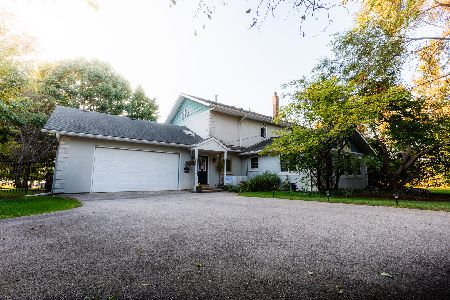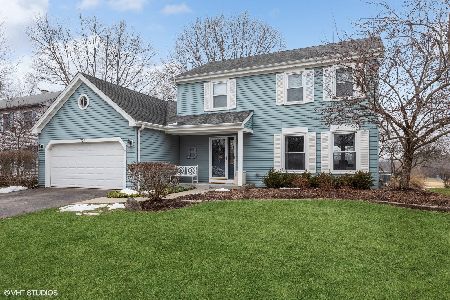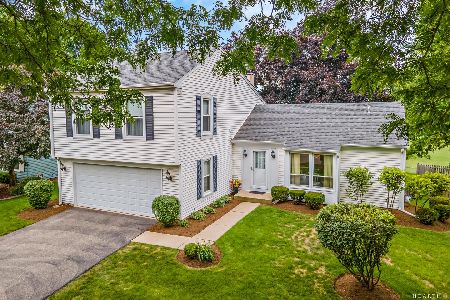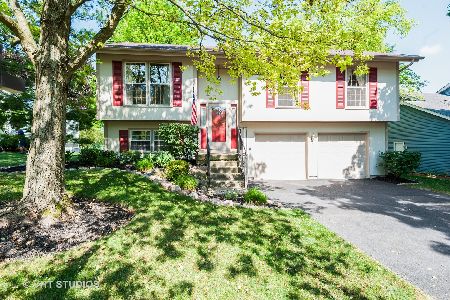721 Hunters Way, Fox River Grove, Illinois 60021
$239,000
|
Sold
|
|
| Status: | Closed |
| Sqft: | 1,858 |
| Cost/Sqft: | $129 |
| Beds: | 3 |
| Baths: | 2 |
| Year Built: | 1984 |
| Property Taxes: | $7,082 |
| Days On Market: | 2520 |
| Lot Size: | 0,24 |
Description
Charming Foxmoor beauty with school, parks and fields just beyond your back door! Completely updated & move-in ready with gleaming hardwood floors, white millwork & newer doors and windows. Fabulous gourmet white kitchen with granite countertops, stainless steel appliances and new buffet/wine bar for all your entertaining needs! Functional open floor plan for today's modern living with tons of closet and storage areas. Spacious full bath on 2nd level with double vanity. Huge back yard with patio and deck/pergola. Premier location with highly ranked Cary-Grove District 155 schools. Time to come HOME!!!
Property Specifics
| Single Family | |
| — | |
| Colonial | |
| 1984 | |
| None | |
| — | |
| No | |
| 0.24 |
| Mc Henry | |
| Foxmoor | |
| 0 / Not Applicable | |
| None | |
| Public | |
| Public Sewer | |
| 10292516 | |
| 2019401018 |
Nearby Schools
| NAME: | DISTRICT: | DISTANCE: | |
|---|---|---|---|
|
Grade School
Algonquin Road Elementary School |
3 | — | |
|
Middle School
Fox River Grove Jr Hi School |
3 | Not in DB | |
|
High School
Cary-grove Community High School |
155 | Not in DB | |
Property History
| DATE: | EVENT: | PRICE: | SOURCE: |
|---|---|---|---|
| 7 Nov, 2016 | Sold | $215,000 | MRED MLS |
| 17 Sep, 2016 | Under contract | $224,900 | MRED MLS |
| 2 Sep, 2016 | Listed for sale | $224,900 | MRED MLS |
| 28 Mar, 2019 | Sold | $239,000 | MRED MLS |
| 1 Mar, 2019 | Under contract | $239,900 | MRED MLS |
| 28 Feb, 2019 | Listed for sale | $239,900 | MRED MLS |
| 15 Mar, 2024 | Sold | $350,000 | MRED MLS |
| 16 Feb, 2024 | Under contract | $335,000 | MRED MLS |
| 15 Feb, 2024 | Listed for sale | $335,000 | MRED MLS |
Room Specifics
Total Bedrooms: 3
Bedrooms Above Ground: 3
Bedrooms Below Ground: 0
Dimensions: —
Floor Type: Hardwood
Dimensions: —
Floor Type: Hardwood
Full Bathrooms: 2
Bathroom Amenities: Double Sink
Bathroom in Basement: —
Rooms: Foyer,Eating Area
Basement Description: Crawl
Other Specifics
| 2 | |
| Concrete Perimeter | |
| Asphalt | |
| Deck | |
| Landscaped,Park Adjacent,Mature Trees | |
| 132X70 | |
| — | |
| — | |
| Hardwood Floors | |
| Range, Microwave, Dishwasher, Refrigerator, Washer, Dryer, Disposal | |
| Not in DB | |
| — | |
| — | |
| — | |
| Wood Burning, Gas Starter |
Tax History
| Year | Property Taxes |
|---|---|
| 2016 | $6,143 |
| 2019 | $7,082 |
| 2024 | $8,375 |
Contact Agent
Nearby Similar Homes
Nearby Sold Comparables
Contact Agent
Listing Provided By
@properties

