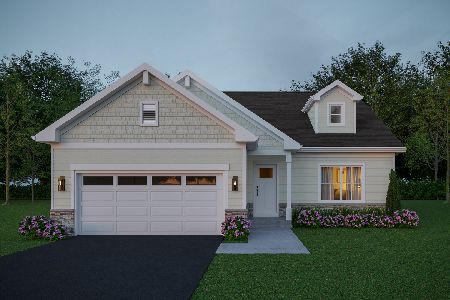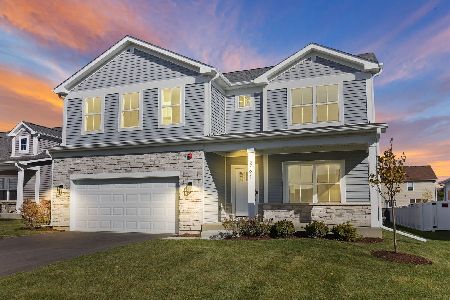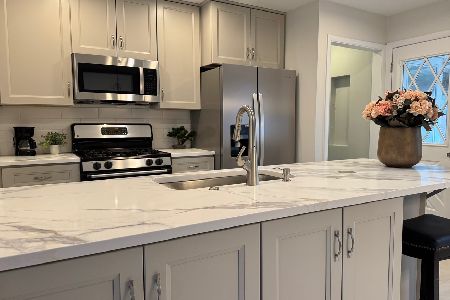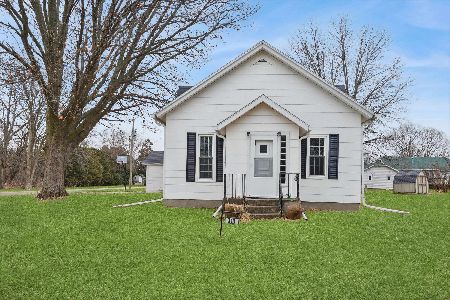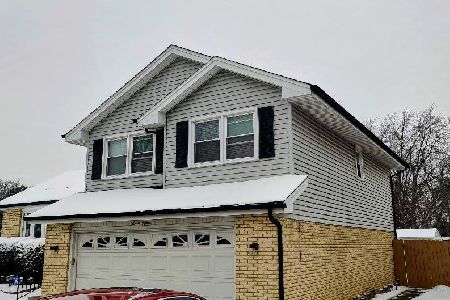721 Longtree Drive, Wheeling, Illinois 60090
$319,000
|
Sold
|
|
| Status: | Closed |
| Sqft: | 1,636 |
| Cost/Sqft: | $199 |
| Beds: | 3 |
| Baths: | 3 |
| Year Built: | 1980 |
| Property Taxes: | $7,757 |
| Days On Market: | 3952 |
| Lot Size: | 0,24 |
Description
Outstanding Home Outshines Them All! Gorgeous Kitchen with Top of The Line Wolf 4 Burner Range w/ Griddle. Custom Master Bath w/Double Shower Updated in 2009. All Carpet Upstairs New in 2014. Jack and Jill Bathroom Between 2nd and 3rd Bedroom. Large Family Room with Wood Burning Fireplace. A Must See in a Great Neighborhood.
Property Specifics
| Single Family | |
| — | |
| Tri-Level | |
| 1980 | |
| None | |
| — | |
| No | |
| 0.24 |
| Cook | |
| Kingsport Village | |
| 0 / Not Applicable | |
| None | |
| Lake Michigan | |
| Public Sewer | |
| 08881643 | |
| 03103070160000 |
Nearby Schools
| NAME: | DISTRICT: | DISTANCE: | |
|---|---|---|---|
|
Grade School
Dwight D Eisenhower Elementary S |
23 | — | |
|
Middle School
Macarthur Middle School |
23 | Not in DB | |
|
High School
Wheeling High School |
214 | Not in DB | |
Property History
| DATE: | EVENT: | PRICE: | SOURCE: |
|---|---|---|---|
| 3 Jun, 2015 | Sold | $319,000 | MRED MLS |
| 16 May, 2015 | Under contract | $324,900 | MRED MLS |
| 6 Apr, 2015 | Listed for sale | $324,900 | MRED MLS |
Room Specifics
Total Bedrooms: 3
Bedrooms Above Ground: 3
Bedrooms Below Ground: 0
Dimensions: —
Floor Type: Carpet
Dimensions: —
Floor Type: Carpet
Full Bathrooms: 3
Bathroom Amenities: Double Shower
Bathroom in Basement: 0
Rooms: No additional rooms
Basement Description: None
Other Specifics
| 2 | |
| Concrete Perimeter | |
| — | |
| — | |
| Fenced Yard | |
| 90 X 124 X 73 X 127 | |
| — | |
| Full | |
| — | |
| Double Oven, Microwave, Dishwasher, Refrigerator, Washer, Dryer | |
| Not in DB | |
| — | |
| — | |
| — | |
| — |
Tax History
| Year | Property Taxes |
|---|---|
| 2015 | $7,757 |
Contact Agent
Nearby Similar Homes
Nearby Sold Comparables
Contact Agent
Listing Provided By
@properties


