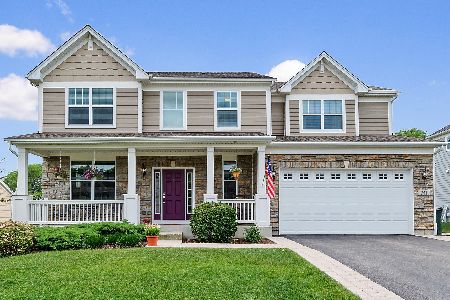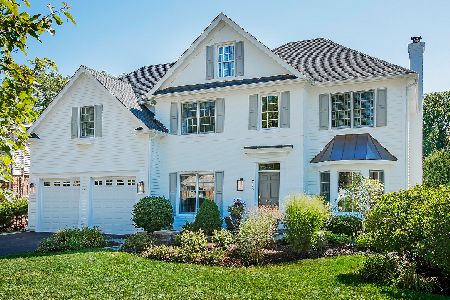733 Prairie Avenue, Glen Ellyn, Illinois 60137
$540,000
|
Sold
|
|
| Status: | Closed |
| Sqft: | 2,374 |
| Cost/Sqft: | $235 |
| Beds: | 4 |
| Baths: | 4 |
| Year Built: | 1926 |
| Property Taxes: | $11,113 |
| Days On Market: | 3631 |
| Lot Size: | 0,00 |
Description
Character abounds throughout this Prairie Style 4 bedroom, 3 and half bath home in North Glen Ellyn sitting on a large lot with mature trees! Home features open living area with great light and flow, formal dining. First floor bedroom, full bath, first floor office with built- ins (that could be a 5th bdrm). Wood floors. Custom Designer Drury eat-in kitchen with granite, stainless appliances and eating area that opens up to beautiful deck and yard. Two car garage with additional parking. Second floor features three large bedrooms, 2nd floor laundry, 2 full baths. Beautiful solid wood doors throughout home. Master suite with tray ceiling, walk- in closet, sitting area, and large master bath with double sinks, granite, and large walk- in shower. Finished lower level family room with built in custom cabinets, tile, and 4th bath.All systems updated. 2nd story addition in 2001. Walk to schools, quiet established neighborhood! This property is a must see!
Property Specifics
| Single Family | |
| — | |
| Prairie | |
| 1926 | |
| Full,English | |
| PRAIRIE | |
| No | |
| — |
| Du Page | |
| — | |
| 0 / Not Applicable | |
| None | |
| Lake Michigan | |
| Public Sewer | |
| 09136964 | |
| 0511107005 |
Nearby Schools
| NAME: | DISTRICT: | DISTANCE: | |
|---|---|---|---|
|
Grade School
Forest Glen Elementary School |
41 | — | |
|
Middle School
Hadley Junior High School |
41 | Not in DB | |
|
High School
Glenbard West High School |
87 | Not in DB | |
Property History
| DATE: | EVENT: | PRICE: | SOURCE: |
|---|---|---|---|
| 29 Apr, 2016 | Sold | $540,000 | MRED MLS |
| 23 Mar, 2016 | Under contract | $559,000 | MRED MLS |
| — | Last price change | $599,000 | MRED MLS |
| 11 Feb, 2016 | Listed for sale | $615,000 | MRED MLS |
Room Specifics
Total Bedrooms: 4
Bedrooms Above Ground: 4
Bedrooms Below Ground: 0
Dimensions: —
Floor Type: Hardwood
Dimensions: —
Floor Type: Carpet
Dimensions: —
Floor Type: Carpet
Full Bathrooms: 4
Bathroom Amenities: Separate Shower
Bathroom in Basement: 1
Rooms: Office
Basement Description: Partially Finished
Other Specifics
| 2 | |
| Block | |
| Concrete | |
| Deck, Patio, Porch, Storms/Screens | |
| Landscaped | |
| 76X161X74X161 | |
| Pull Down Stair | |
| Full | |
| Vaulted/Cathedral Ceilings, Hardwood Floors, First Floor Bedroom, Second Floor Laundry, First Floor Full Bath | |
| Double Oven, Microwave, Dishwasher, Refrigerator, Washer, Dryer, Disposal | |
| Not in DB | |
| Sidewalks, Street Lights, Street Paved | |
| — | |
| — | |
| Wood Burning, Gas Log |
Tax History
| Year | Property Taxes |
|---|---|
| 2016 | $11,113 |
Contact Agent
Nearby Similar Homes
Nearby Sold Comparables
Contact Agent
Listing Provided By
Baird & Warner











