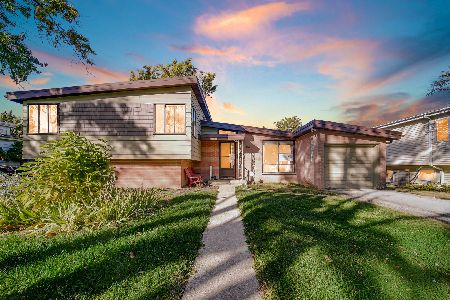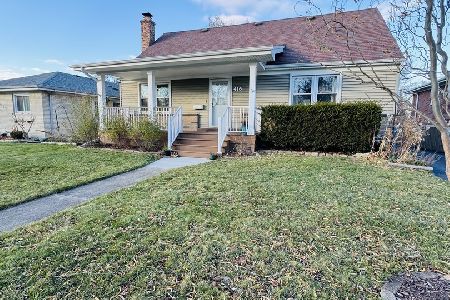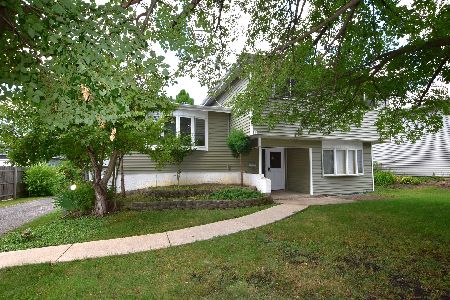731 Saint Charles Place, Lombard, Illinois 60148
$445,000
|
Sold
|
|
| Status: | Closed |
| Sqft: | 2,268 |
| Cost/Sqft: | $196 |
| Beds: | 3 |
| Baths: | 3 |
| Year Built: | 1955 |
| Property Taxes: | $9,069 |
| Days On Market: | 1586 |
| Lot Size: | 0,21 |
Description
Charming 4 bedroom, 2.1 bath Cape Cod home with full finished basement & detached 2.5 car garage in an ideal location just steps from the Great Western Trail which is perfect for outdoor enthusiasts. Amazing floor plan with huge addition off the back of the home will take your breath away! Formal living room with gas fireplace & formal dining room both with hardwood floors. The kitchen has 42 inch maple cabinetry, quartz counter tops, subway tile backsplash, recessed lighting, a huge island for gathering & additional workspace along with a spacious eating area. First floor Master bedroom with ample closet space & an additional flex room currently being used as a closet/dressing area but could easily be converted into a nursery or private master bath. There is also a first floor office/4th bedroom & a sun filled 4 season room off the kitchen. Two additional large bedrooms on the second floor with a half bath & walk in attic space for storage. The finished basement features a family room area, full bath with walk in shower, laundry/utility room & a crawl space with cement floor, great for storage. Enjoy your great outdoor space & fenced backyard complete with new patio/deck & pergola, above ground swimming pool including all accessories. Roof replaced in 2016. All windows have been replaced. Home systems report with all updates available upon request. Walking distance to Lombard Commons Park & close to downtown Lombard & commuter train.
Property Specifics
| Single Family | |
| — | |
| Cape Cod | |
| 1955 | |
| Full | |
| — | |
| No | |
| 0.21 |
| Du Page | |
| — | |
| — / Not Applicable | |
| None | |
| Lake Michigan | |
| Public Sewer | |
| 11196121 | |
| 0608205027 |
Nearby Schools
| NAME: | DISTRICT: | DISTANCE: | |
|---|---|---|---|
|
Grade School
Westmore Elementary School |
45 | — | |
|
Middle School
Jackson Middle School |
45 | Not in DB | |
|
High School
Willowbrook High School |
88 | Not in DB | |
Property History
| DATE: | EVENT: | PRICE: | SOURCE: |
|---|---|---|---|
| 22 Nov, 2021 | Sold | $445,000 | MRED MLS |
| 3 Oct, 2021 | Under contract | $445,000 | MRED MLS |
| 20 Sep, 2021 | Listed for sale | $445,000 | MRED MLS |
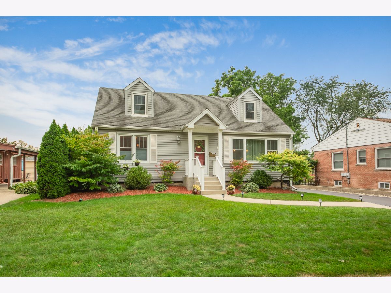
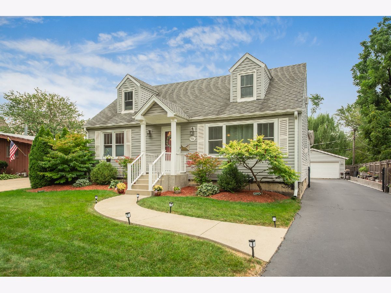
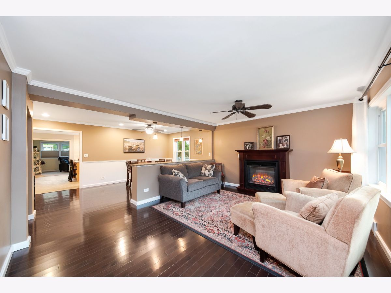
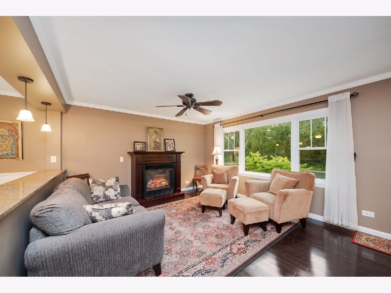
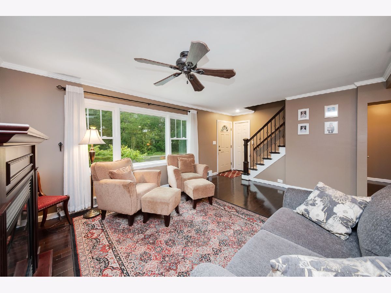
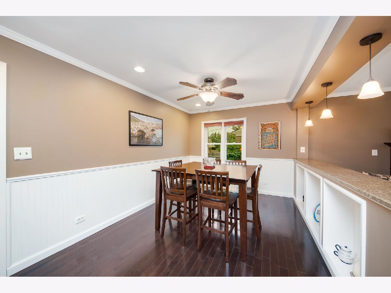
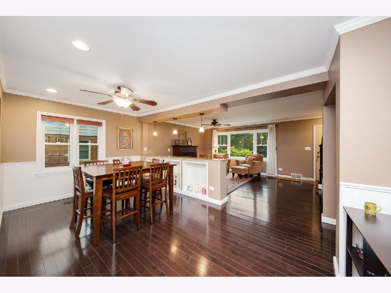
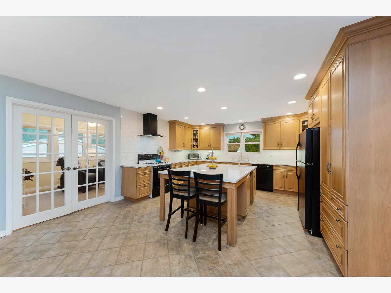
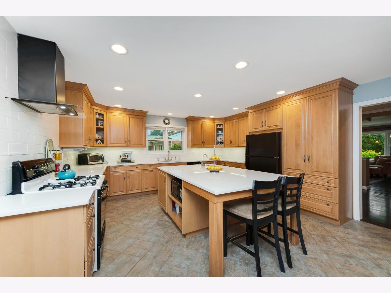
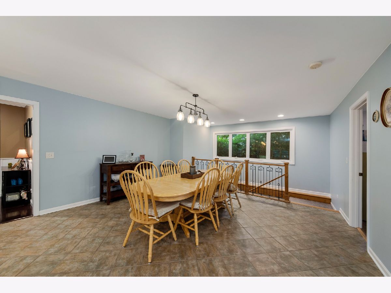
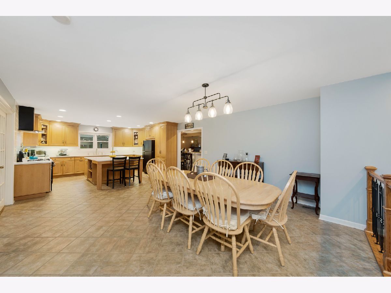
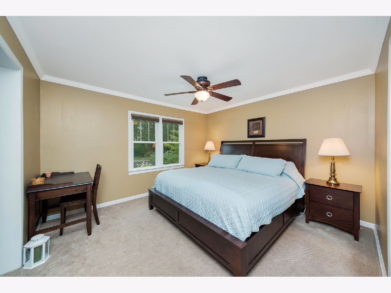
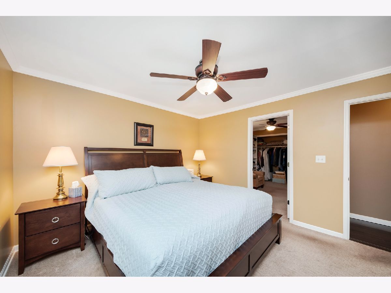
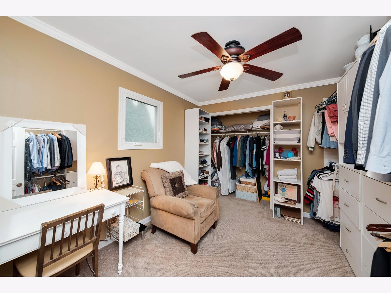
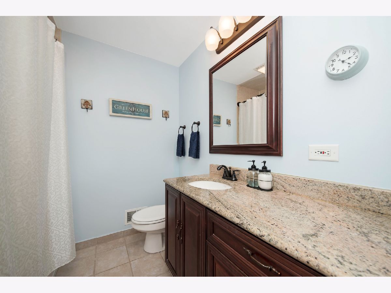
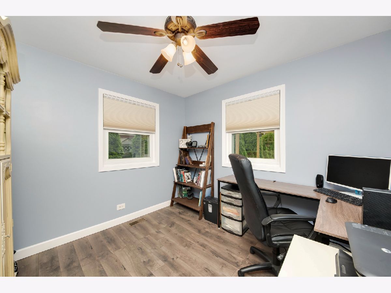
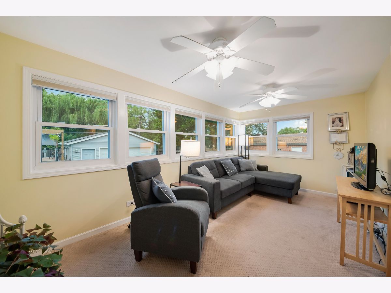
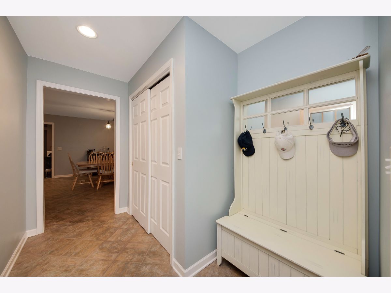
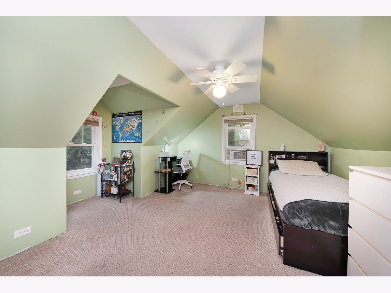
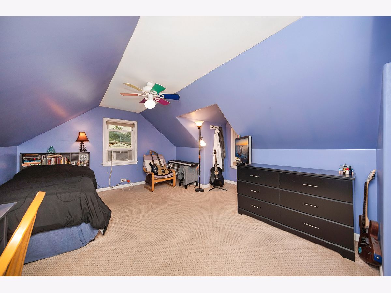
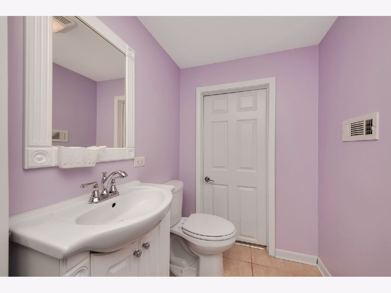
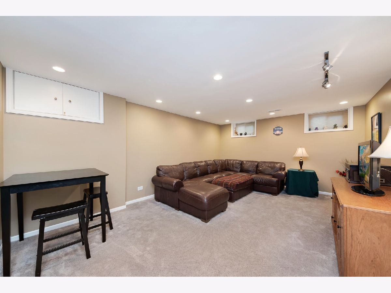
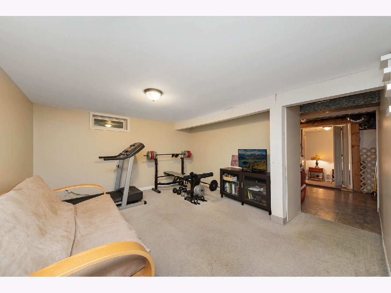
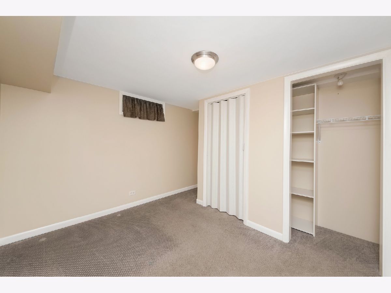
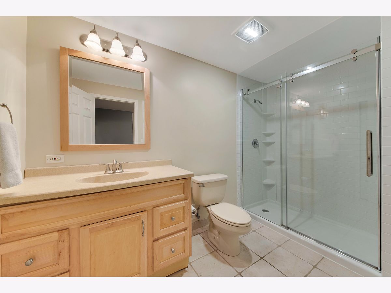
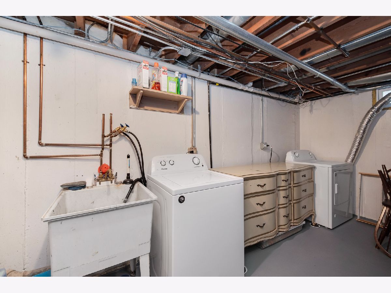
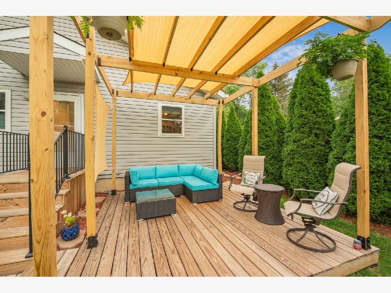
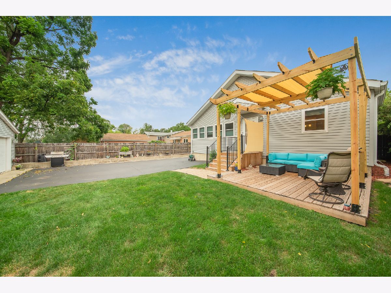
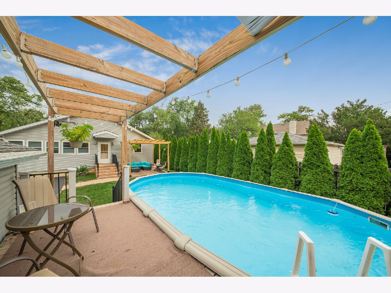
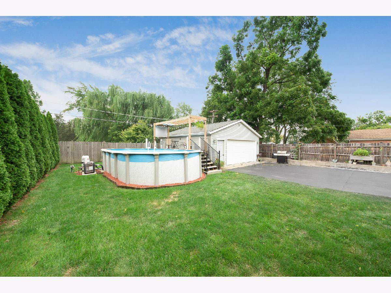
Room Specifics
Total Bedrooms: 4
Bedrooms Above Ground: 3
Bedrooms Below Ground: 1
Dimensions: —
Floor Type: Carpet
Dimensions: —
Floor Type: Carpet
Dimensions: —
Floor Type: Carpet
Full Bathrooms: 3
Bathroom Amenities: —
Bathroom in Basement: 1
Rooms: Eating Area,Office,Tandem Room,Exercise Room,Heated Sun Room,Mud Room,Storage
Basement Description: Finished
Other Specifics
| 2 | |
| — | |
| Asphalt | |
| Deck, Above Ground Pool, Storms/Screens | |
| Fenced Yard,Landscaped,Sidewalks | |
| 60X150 | |
| — | |
| None | |
| Hardwood Floors, Wood Laminate Floors, First Floor Bedroom, First Floor Full Bath, Walk-In Closet(s), Separate Dining Room | |
| Range, Microwave, Dishwasher, Refrigerator, Washer, Dryer, Disposal, Range Hood | |
| Not in DB | |
| Park, Pool, Sidewalks, Street Lights, Street Paved | |
| — | |
| — | |
| Gas Log, Heatilator |
Tax History
| Year | Property Taxes |
|---|---|
| 2021 | $9,069 |
Contact Agent
Nearby Similar Homes
Nearby Sold Comparables
Contact Agent
Listing Provided By
Keller Williams Experience

