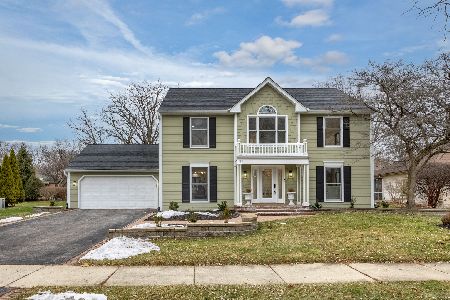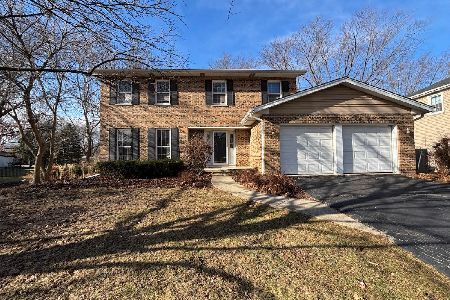721 School Street, Naperville, Illinois 60540
$1,165,000
|
Sold
|
|
| Status: | Closed |
| Sqft: | 5,971 |
| Cost/Sqft: | $205 |
| Beds: | 5 |
| Baths: | 5 |
| Year Built: | 1999 |
| Property Taxes: | $28,107 |
| Days On Market: | 3630 |
| Lot Size: | 0,33 |
Description
Elegant Mikols-built 4211SF CUSTOM HOME (at 209 N Julian) & FULLY-RENOVATED 1760 SF GUEST HOUSE on manicured DOUBLE LOT in PRIME LOCATION! Walk to DOWNTOWN, TRAIN, SCHOOLS. Current owners have meticulously enhanced both properties ($400K+ in improvements). Loaded w/FINE APPOINTMENTS: 2-Sided Joliet Limestone Fireplace; Arched Openings; Custom cabinetry by QUALITY; Upgraded Millwork,Doors & Baldwin Hand-Rubbed Hardware; Kohler Fixtures; Two Custom Staircases w/Mahogany Rail; Divided Light Windows & So Much More! Enjoy the "Special Living Spaces" designed into this home including: 3-Season Porch overlooking beautifully landscaped yard; Conversation Room w/Fireplace; Covered Side Porch w/Reclaimed Barn Beams; Flagstone Patio w/Firepit and Grill; Convenient Computer Nook off Kitchen; 1st Flr Office; 1ST FLR BDRM SUITE; Master Suite with FP, Huge WIC, Lux MBath w/Heated Flr. Fin Bsmnt w/Rec Room,Wet Bar,Exercise Rm & Full Bath. Listed SQUARE FOOTAGE & TAXES are for both properties combined.
Property Specifics
| Single Family | |
| — | |
| English | |
| 1999 | |
| Full | |
| — | |
| No | |
| 0.33 |
| Du Page | |
| — | |
| 0 / Not Applicable | |
| None | |
| Lake Michigan | |
| Public Sewer | |
| 09147495 | |
| 0818209009 |
Nearby Schools
| NAME: | DISTRICT: | DISTANCE: | |
|---|---|---|---|
|
Grade School
Ellsworth Elementary School |
203 | — | |
|
Middle School
Washington Junior High School |
203 | Not in DB | |
|
High School
Naperville North High School |
203 | Not in DB | |
Property History
| DATE: | EVENT: | PRICE: | SOURCE: |
|---|---|---|---|
| 3 Jun, 2016 | Sold | $1,165,000 | MRED MLS |
| 16 Mar, 2016 | Under contract | $1,225,000 | MRED MLS |
| 24 Feb, 2016 | Listed for sale | $1,225,000 | MRED MLS |
Room Specifics
Total Bedrooms: 5
Bedrooms Above Ground: 5
Bedrooms Below Ground: 0
Dimensions: —
Floor Type: Carpet
Dimensions: —
Floor Type: Carpet
Dimensions: —
Floor Type: Carpet
Dimensions: —
Floor Type: —
Full Bathrooms: 5
Bathroom Amenities: Whirlpool,Separate Shower
Bathroom in Basement: 1
Rooms: Bedroom 5,Den,Exercise Room,Mud Room,Recreation Room,Screened Porch,Workshop
Basement Description: Finished
Other Specifics
| 2 | |
| Concrete Perimeter | |
| Concrete | |
| Patio, Porch, Porch Screened, Brick Paver Patio | |
| Corner Lot,Landscaped,Wooded | |
| 98X150 | |
| Finished,Interior Stair | |
| Full | |
| Bar-Wet, Hardwood Floors, Heated Floors, First Floor Bedroom, Second Floor Laundry, First Floor Full Bath | |
| Range, Microwave, Dishwasher, High End Refrigerator, Washer, Dryer, Disposal | |
| Not in DB | |
| Sidewalks, Street Lights, Street Paved | |
| — | |
| — | |
| Gas Log |
Tax History
| Year | Property Taxes |
|---|---|
| 2016 | $28,107 |
Contact Agent
Nearby Similar Homes
Nearby Sold Comparables
Contact Agent
Listing Provided By
Weichert Realtors-Kingsland Properties









