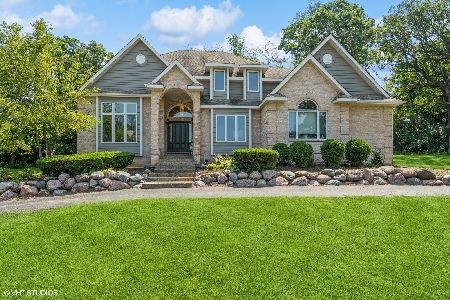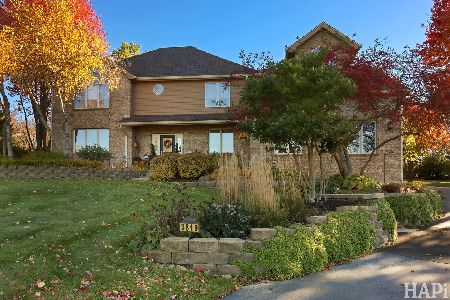7213 Viscaya Drive, Spring Grove, Illinois 60081
$371,000
|
Sold
|
|
| Status: | Closed |
| Sqft: | 4,639 |
| Cost/Sqft: | $80 |
| Beds: | 4 |
| Baths: | 4 |
| Year Built: | 1991 |
| Property Taxes: | $12,028 |
| Days On Market: | 1947 |
| Lot Size: | 0,68 |
Description
Attention all boaters! Huge price drop. Don't miss out on the Chain O'Lakes lifestyle! Dock your boats and welcome home to this stunning and meticulously maintained resort home. Wash off that sunscreen in your luxurious tile shower and soak in your master bath whirlpool tub while the scent of crab legs fill the bright and spacious kitchen. Gleaming hardwood floors throughout give the charm that only oak can. Sip your favorite beverage in front of any of the 3 fireplaces on each level. Plan your weekends with friends and family playing pool and boasting about skiing from your own private pier with access to Grass Lake. Ready to join the Chain-O- Lakes boating lifestyle but not quite ready to worry about flood zones and high taxes? This home combines the best of lake life and boating without ever tossing a sandbag. Hobbyist? No problem in your professional wood shop above the attic featuring 220v power and ventilation. Bring the kids and boat, step in to the lap of luxury on this quiet cul-de-sac. Modern updates, cozy spaces, move in ready condition and well priced means this home wont last!
Property Specifics
| Single Family | |
| — | |
| — | |
| 1991 | |
| Walkout | |
| — | |
| No | |
| 0.68 |
| Lake | |
| — | |
| 350 / Annual | |
| Lake Rights | |
| Private Well | |
| Septic-Private | |
| 10871011 | |
| 01341220110000 |
Nearby Schools
| NAME: | DISTRICT: | DISTANCE: | |
|---|---|---|---|
|
High School
Grant Community High School |
124 | Not in DB | |
Property History
| DATE: | EVENT: | PRICE: | SOURCE: |
|---|---|---|---|
| 3 Mar, 2014 | Sold | $323,000 | MRED MLS |
| 17 Jan, 2014 | Under contract | $349,000 | MRED MLS |
| 8 Nov, 2013 | Listed for sale | $349,000 | MRED MLS |
| 23 Dec, 2020 | Sold | $371,000 | MRED MLS |
| 16 Nov, 2020 | Under contract | $370,000 | MRED MLS |
| — | Last price change | $389,900 | MRED MLS |
| 19 Sep, 2020 | Listed for sale | $425,000 | MRED MLS |




















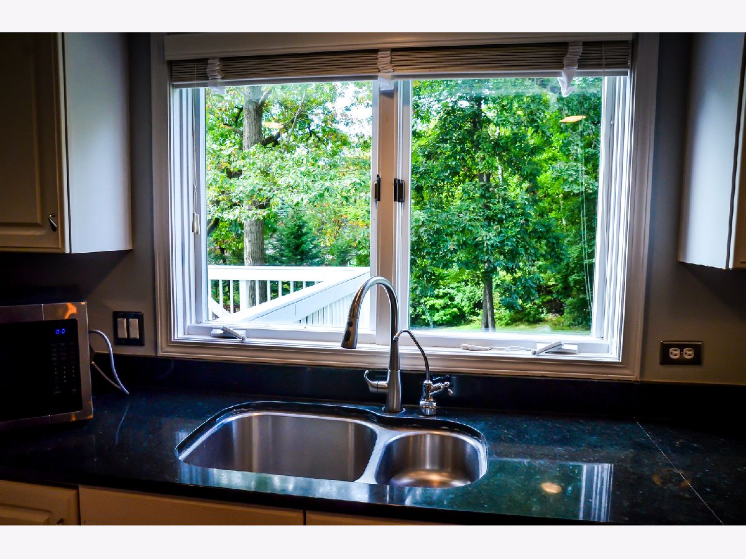












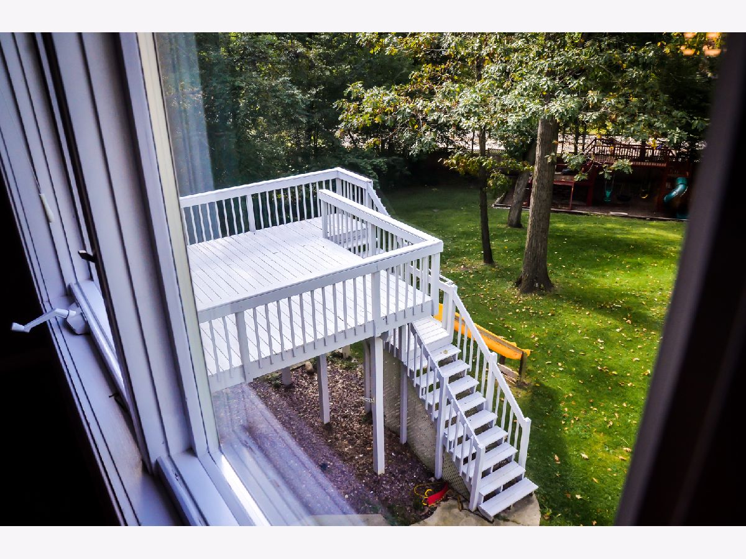




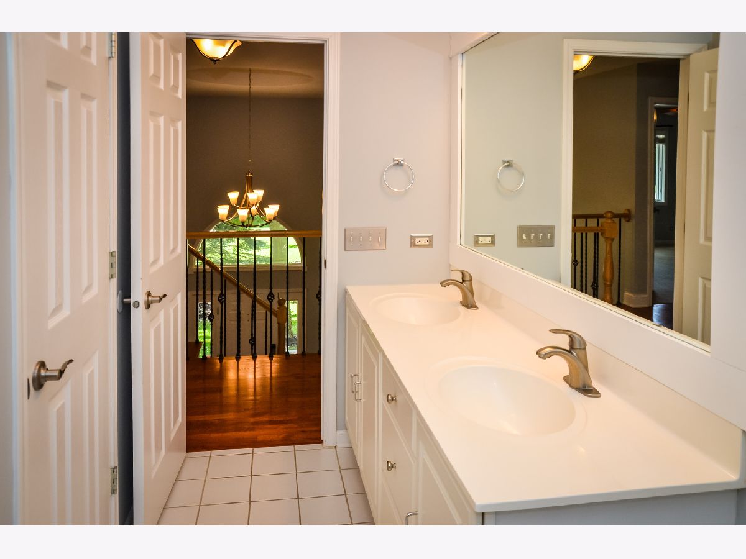



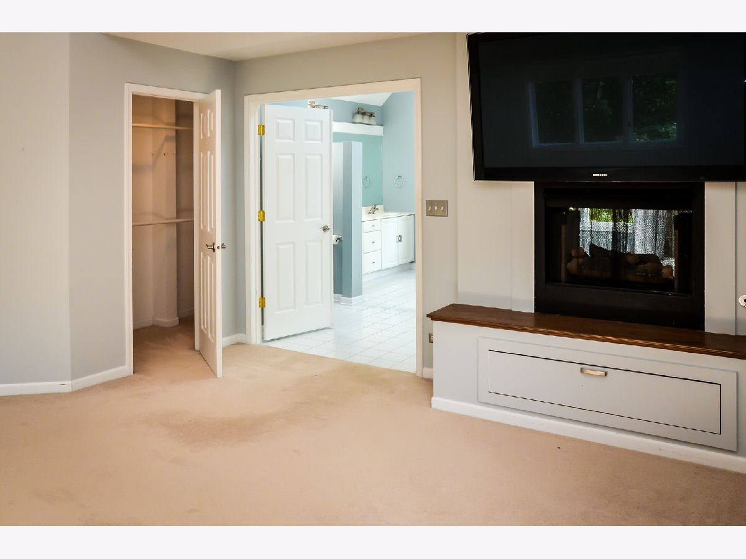

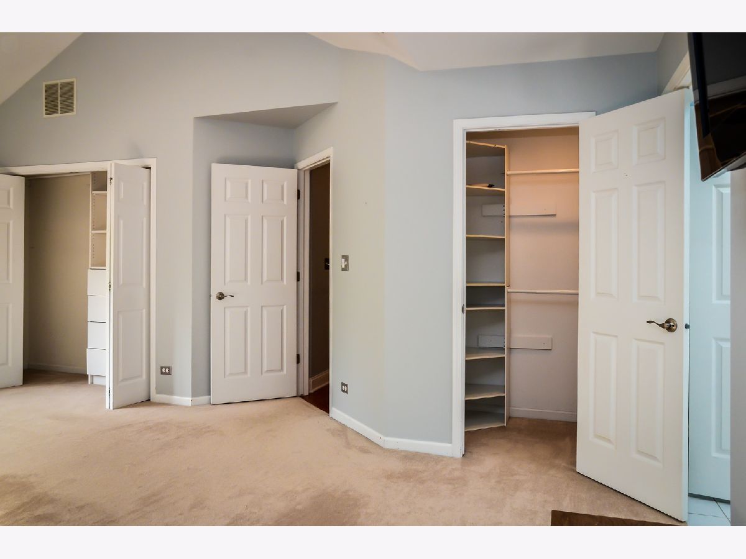


















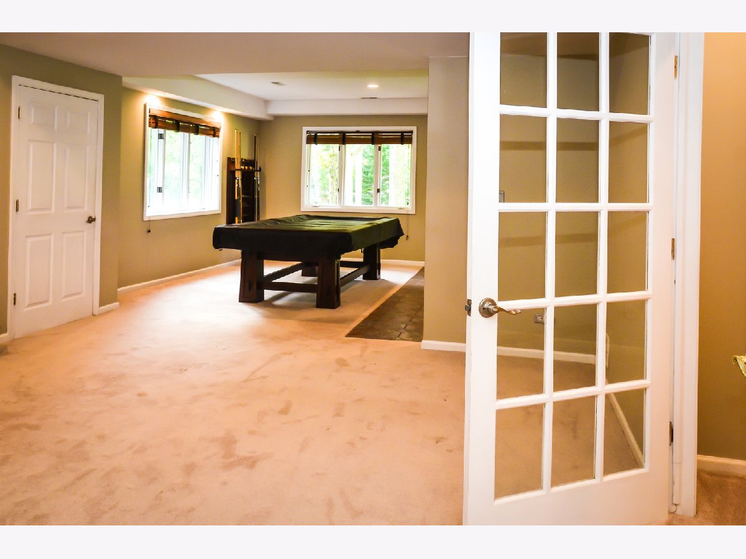



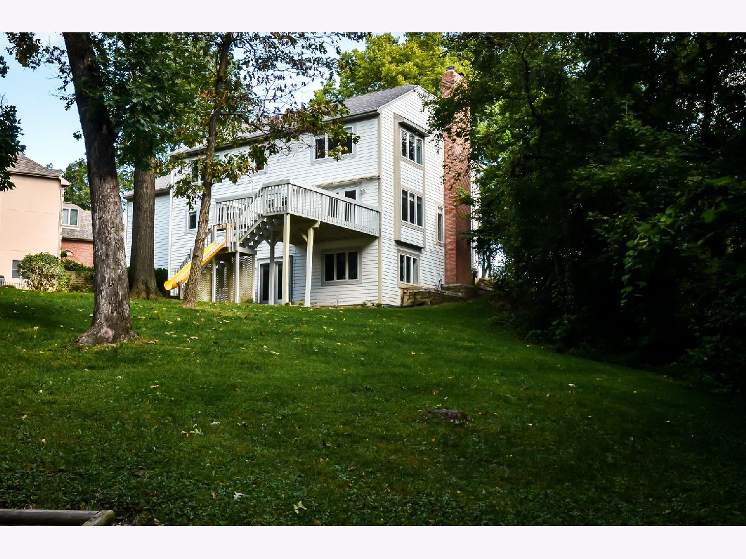

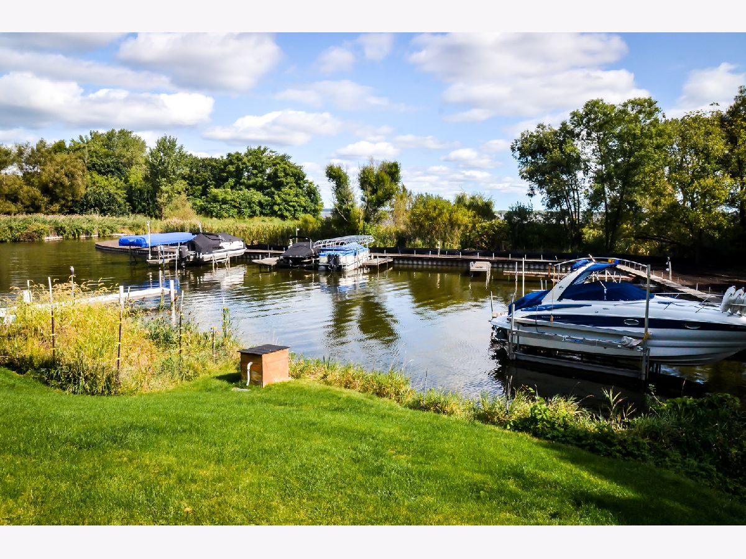



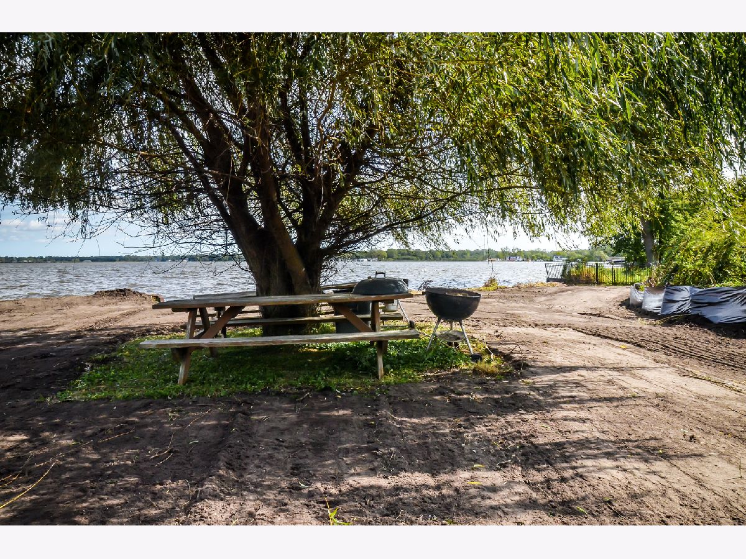

Room Specifics
Total Bedrooms: 4
Bedrooms Above Ground: 4
Bedrooms Below Ground: 0
Dimensions: —
Floor Type: —
Dimensions: —
Floor Type: —
Dimensions: —
Floor Type: —
Full Bathrooms: 4
Bathroom Amenities: Separate Shower
Bathroom in Basement: 1
Rooms: Exercise Room,Breakfast Room,Recreation Room,Utility Room-Lower Level
Basement Description: Finished
Other Specifics
| 2 | |
| — | |
| — | |
| — | |
| — | |
| 0.68 | |
| — | |
| Full | |
| — | |
| — | |
| Not in DB | |
| Lake, Water Rights | |
| — | |
| — | |
| Double Sided |
Tax History
| Year | Property Taxes |
|---|---|
| 2014 | $9,765 |
| 2020 | $12,028 |
Contact Agent
Nearby Similar Homes
Nearby Sold Comparables
Contact Agent
Listing Provided By
Keller Williams Success Realty

