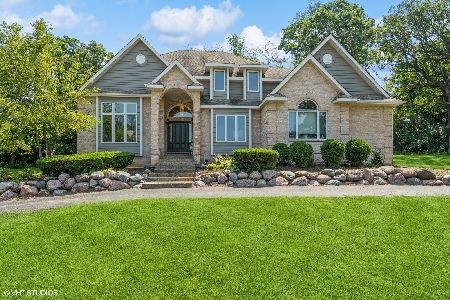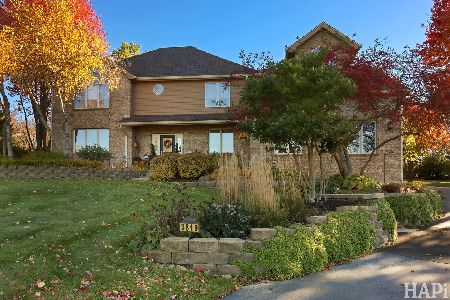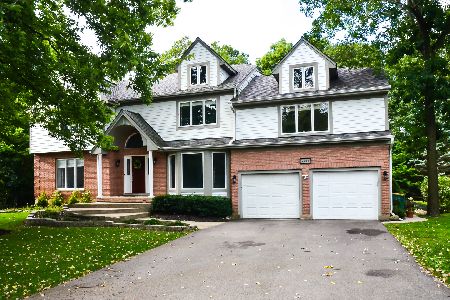7303 Hillside Drive, Spring Grove, Illinois 60081
$351,000
|
Sold
|
|
| Status: | Closed |
| Sqft: | 3,900 |
| Cost/Sqft: | $90 |
| Beds: | 4 |
| Baths: | 5 |
| Year Built: | 2000 |
| Property Taxes: | $10,709 |
| Days On Market: | 2350 |
| Lot Size: | 1,26 |
Description
Welcome Home! Invite your Friends and Family to this Home that has been cared for Meticulously by the original owners. Enjoy the Country Quiet. As you enter the home adjacent to the Formal Dining Room enjoy the morning sun in the Den/Office. The open concept Kitchen boasts a large Peninsula counter top with plenty of cabinet storage. A double oven and Range will assist with those memorable dinners you prepare. Retire to the 2nd level to 4 Large bedrooms and 4 1/2 baths, for your own personal Sanctuary. Two Fireplaces, one on the main floor Family Room and another in the Lower level, will keep you warm and cozy on chilly nights. Bonus room on the 2nd level (10x13) can be used as storage or another walk in closet. WAIT THERE'S MORE! A bonus Garage that is under the 3 Car Garage. The Garage Door is 7' wide x 6' high that enters in the back of the home at the Lower level and is 24' wide and 33' in length!!! SCHEDULE YOUR SHOWING TODAY!!! THIS HOME WON'T LAST!!!
Property Specifics
| Single Family | |
| — | |
| — | |
| 2000 | |
| Full,Walkout | |
| — | |
| No | |
| 1.26 |
| Mc Henry | |
| — | |
| 0 / Not Applicable | |
| None | |
| Private Well | |
| Septic-Private | |
| 10483967 | |
| 0426352002 |
Property History
| DATE: | EVENT: | PRICE: | SOURCE: |
|---|---|---|---|
| 1 Nov, 2019 | Sold | $351,000 | MRED MLS |
| 29 Aug, 2019 | Under contract | $351,000 | MRED MLS |
| 13 Aug, 2019 | Listed for sale | $351,000 | MRED MLS |
Room Specifics
Total Bedrooms: 4
Bedrooms Above Ground: 4
Bedrooms Below Ground: 0
Dimensions: —
Floor Type: —
Dimensions: —
Floor Type: —
Dimensions: —
Floor Type: —
Full Bathrooms: 5
Bathroom Amenities: Double Sink
Bathroom in Basement: 1
Rooms: Bonus Room
Basement Description: Partially Finished
Other Specifics
| 3 | |
| — | |
| Asphalt | |
| — | |
| — | |
| 259X263X352X135 | |
| — | |
| Full | |
| Hardwood Floors, First Floor Laundry | |
| — | |
| Not in DB | |
| — | |
| — | |
| — | |
| Wood Burning, Gas Log |
Tax History
| Year | Property Taxes |
|---|---|
| 2019 | $10,709 |
Contact Agent
Nearby Similar Homes
Nearby Sold Comparables
Contact Agent
Listing Provided By
Coldwell Banker Residential Brokerage








