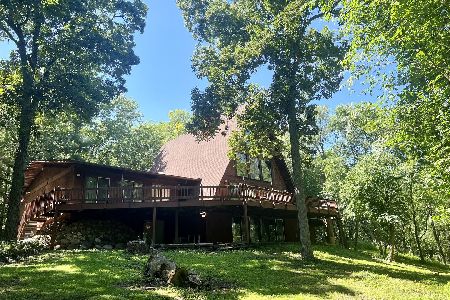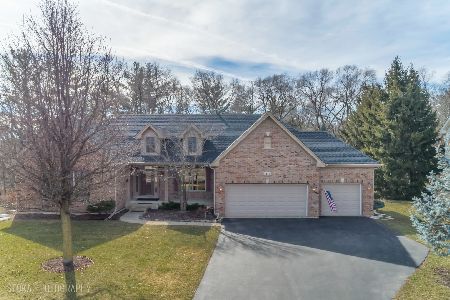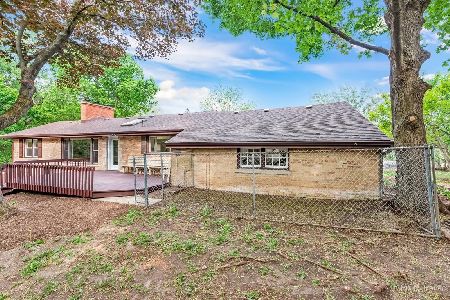7216 Bull Valley Road, Mchenry, Illinois 60050
$379,000
|
Sold
|
|
| Status: | Closed |
| Sqft: | 5,900 |
| Cost/Sqft: | $65 |
| Beds: | 8 |
| Baths: | 5 |
| Year Built: | 1981 |
| Property Taxes: | $14,239 |
| Days On Market: | 4532 |
| Lot Size: | 5,66 |
Description
In the heart of Bull Valley, this 5,900 SF cedar home is on 5.6 wooded acres with a pond. This 8 bedroom home has a master bedroom loft suite/ whirlpool, 2 story great rm., 3 brick fireplaces, an in-law suite, a walk out level with rec rm. game rm, office and 2 shops. There is a newer roof and 2 new HVAC systems & water heater in addition to the in-law suite's systems and a Home Warranty of America policy.
Property Specifics
| Single Family | |
| — | |
| — | |
| 1981 | |
| Walkout | |
| — | |
| No | |
| 5.66 |
| Mc Henry | |
| — | |
| 0 / Not Applicable | |
| None | |
| Private Well | |
| Septic-Private | |
| 08400206 | |
| 1406251013 |
Property History
| DATE: | EVENT: | PRICE: | SOURCE: |
|---|---|---|---|
| 20 May, 2014 | Sold | $379,000 | MRED MLS |
| 14 Mar, 2014 | Under contract | $384,900 | MRED MLS |
| — | Last price change | $399,990 | MRED MLS |
| 22 Jul, 2013 | Listed for sale | $419,900 | MRED MLS |
| 8 Mar, 2017 | Sold | $15,000 | MRED MLS |
| 13 Jan, 2017 | Under contract | $15,000 | MRED MLS |
| — | Last price change | $19,500 | MRED MLS |
| 18 May, 2015 | Listed for sale | $50,000 | MRED MLS |
| 8 Mar, 2017 | Sold | $15,000 | MRED MLS |
| 13 Jan, 2017 | Under contract | $15,000 | MRED MLS |
| — | Last price change | $19,500 | MRED MLS |
| 18 May, 2015 | Listed for sale | $50,000 | MRED MLS |
| 30 Sep, 2022 | Sold | $475,000 | MRED MLS |
| 2 Sep, 2022 | Under contract | $499,900 | MRED MLS |
| — | Last price change | $515,000 | MRED MLS |
| 28 Jul, 2022 | Listed for sale | $545,000 | MRED MLS |
Room Specifics
Total Bedrooms: 8
Bedrooms Above Ground: 8
Bedrooms Below Ground: 0
Dimensions: —
Floor Type: Carpet
Dimensions: —
Floor Type: Carpet
Dimensions: —
Floor Type: Carpet
Dimensions: —
Floor Type: —
Dimensions: —
Floor Type: —
Dimensions: —
Floor Type: —
Dimensions: —
Floor Type: —
Full Bathrooms: 5
Bathroom Amenities: Whirlpool
Bathroom in Basement: 1
Rooms: Kitchen,Bedroom 5,Bedroom 6,Bedroom 7,Bedroom 8,Den,Eating Area,Game Room,Great Room,Recreation Room
Basement Description: Partially Finished
Other Specifics
| 2 | |
| Concrete Perimeter | |
| Asphalt,Gravel | |
| — | |
| Irregular Lot,Pond(s),Wooded | |
| 30X168X71X36X611X325X383X1 | |
| — | |
| Full | |
| Vaulted/Cathedral Ceilings, Skylight(s), Bar-Dry, In-Law Arrangement, First Floor Laundry, First Floor Full Bath | |
| Range, Microwave, Dishwasher, Refrigerator, Washer, Dryer | |
| Not in DB | |
| Street Paved | |
| — | |
| — | |
| Wood Burning, Attached Fireplace Doors/Screen |
Tax History
| Year | Property Taxes |
|---|---|
| 2014 | $14,239 |
| 2017 | $2,803 |
| 2017 | $2,724 |
| 2022 | $13,881 |
Contact Agent
Nearby Similar Homes
Nearby Sold Comparables
Contact Agent
Listing Provided By
Berkshire Hathaway HomeServices Starck Real Estate








