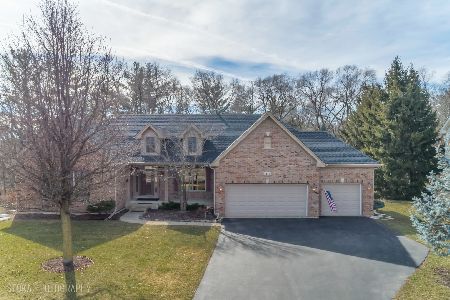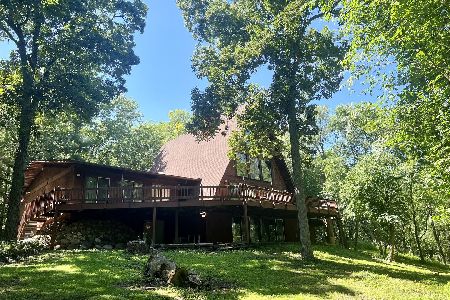7317 Stirlingshire Court, Mchenry, Illinois 60050
$332,000
|
Sold
|
|
| Status: | Closed |
| Sqft: | 2,973 |
| Cost/Sqft: | $114 |
| Beds: | 4 |
| Baths: | 3 |
| Year Built: | 2006 |
| Property Taxes: | $10,487 |
| Days On Market: | 4517 |
| Lot Size: | 0,50 |
Description
Wonderful custom home in a great location McAndrew Glen w/nature preserve/trail. This home but, not all in the subdivision, has its own private septic and well. On a high elevation home overlooks wooded and undevelopable area. Very well maintained & in move in condition. professionally landscaped. Fireplace in master suite has sitting area, all bedrooms up stairs, office and laundry on 1st level. Comfy floor plan
Property Specifics
| Single Family | |
| — | |
| Traditional | |
| 2006 | |
| Full | |
| CHADWICK | |
| No | |
| 0.5 |
| Mc Henry | |
| Mcandrews Glen | |
| 281 / Quarterly | |
| Insurance,Other | |
| Private Well | |
| Septic-Private | |
| 08434888 | |
| 1406278012 |
Nearby Schools
| NAME: | DISTRICT: | DISTANCE: | |
|---|---|---|---|
|
Grade School
Valley View Elementary School |
15 | — | |
|
Middle School
Parkland Middle School |
15 | Not in DB | |
|
High School
Mchenry High School-west Campus |
156 | Not in DB | |
Property History
| DATE: | EVENT: | PRICE: | SOURCE: |
|---|---|---|---|
| 21 Nov, 2013 | Sold | $332,000 | MRED MLS |
| 4 Oct, 2013 | Under contract | $340,000 | MRED MLS |
| 3 Sep, 2013 | Listed for sale | $340,000 | MRED MLS |
Room Specifics
Total Bedrooms: 4
Bedrooms Above Ground: 4
Bedrooms Below Ground: 0
Dimensions: —
Floor Type: Carpet
Dimensions: —
Floor Type: Carpet
Dimensions: —
Floor Type: Carpet
Full Bathrooms: 3
Bathroom Amenities: Whirlpool,Separate Shower,Double Sink
Bathroom in Basement: 0
Rooms: Study
Basement Description: Unfinished
Other Specifics
| 3 | |
| Concrete Perimeter | |
| Asphalt | |
| Patio, Brick Paver Patio | |
| Cul-De-Sac | |
| 77 X 215 X 112 X 220 | |
| — | |
| Full | |
| Hardwood Floors, First Floor Laundry | |
| Double Oven, Range, Microwave, Dishwasher, Stainless Steel Appliance(s) | |
| Not in DB | |
| Street Lights, Street Paved | |
| — | |
| — | |
| Wood Burning, Gas Log, Gas Starter |
Tax History
| Year | Property Taxes |
|---|---|
| 2013 | $10,487 |
Contact Agent
Nearby Similar Homes
Nearby Sold Comparables
Contact Agent
Listing Provided By
Berkshire Hathaway HomeServices Starck Real Estate






