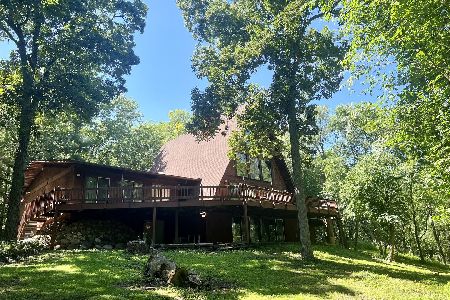7313 Stirlingshire Court, Mchenry, Illinois 60050
$625,000
|
Sold
|
|
| Status: | Closed |
| Sqft: | 3,950 |
| Cost/Sqft: | $158 |
| Beds: | 4 |
| Baths: | 4 |
| Year Built: | 2006 |
| Property Taxes: | $12,420 |
| Days On Market: | 667 |
| Lot Size: | 0,00 |
Description
This is your dream home, this home backs up to BOLORIA WATERSHED. That means you will NEVER have neighbors behind you. This house is located in CUL-DE-SAC, that means very little traffic. The neighbors' houses are positioned so you have privacy when you are in your back yard. You will get to experience the beauty of natural wildlife which includes Deer, Sandhill Cranes, Rabbits, Squirrels, and an unlimited number of wild birds. All located in the McAndrews Glen subdivision of Bull Valley. This is a custom single-story residence with a custom finished basement that has access to the back yard. When you wake up in the morning just pour a cup of coffee and enjoy your own private nature show. A 4-season room is attached to the kitchen for your viewing delight. Step outside to a Trex deck overlooking a professionally landscaped lot that captures the essence of outdoor living. This home offers 4 bedrooms, 3.5 bathrooms, you will have access to additional space in the finished basement of this beautiful home. You'll have the ability to transform the extra rooms into a home office, or a fifth bedroom. Step outside to a professionally landscaped backyard that captures the essence of outdoor living. The paver patio will allow you to enjoy your day and incorporate evenings to enjoying your private nature show and your own fire pit. This home comes with a three-car garage. This is your family's next step into making lasting memories.
Property Specifics
| Single Family | |
| — | |
| — | |
| 2006 | |
| — | |
| BILTMORE | |
| No | |
| — |
| — | |
| Mcandrews Glen | |
| 354 / Quarterly | |
| — | |
| — | |
| — | |
| 11985096 | |
| 1406278013 |
Nearby Schools
| NAME: | DISTRICT: | DISTANCE: | |
|---|---|---|---|
|
Grade School
Valley View Elementary School |
15 | — | |
|
Middle School
Parkland Middle School |
15 | Not in DB | |
|
High School
Mchenry Campus |
156 | Not in DB | |
Property History
| DATE: | EVENT: | PRICE: | SOURCE: |
|---|---|---|---|
| 1 Apr, 2024 | Sold | $625,000 | MRED MLS |
| 27 Feb, 2024 | Under contract | $625,000 | MRED MLS |
| 21 Feb, 2024 | Listed for sale | $625,000 | MRED MLS |
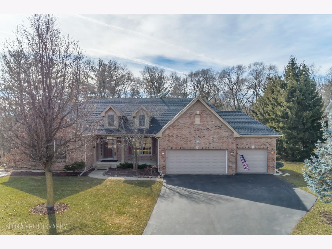
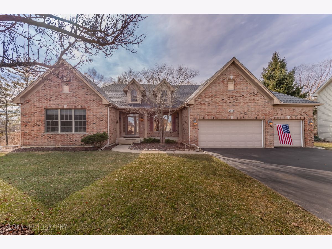
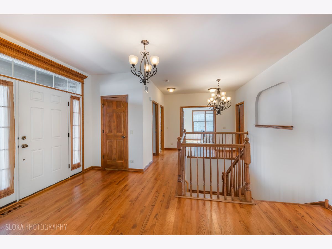
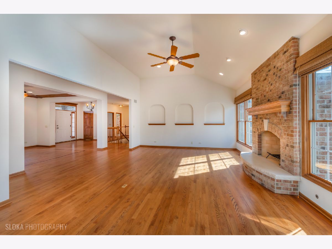
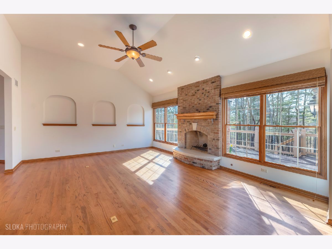
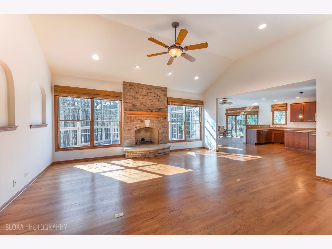
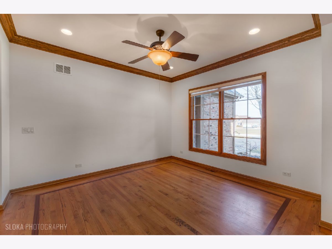
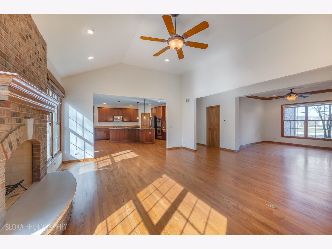
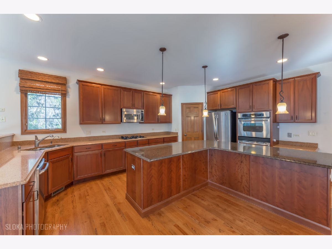
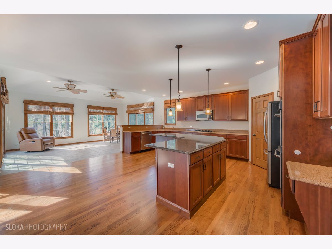
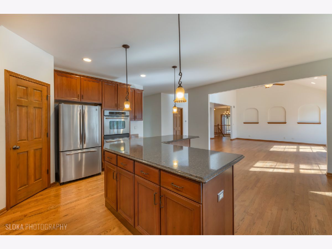
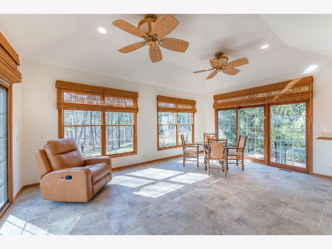
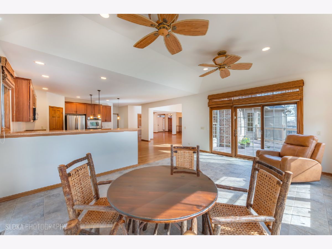
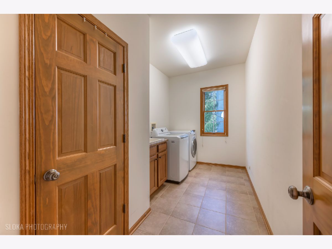
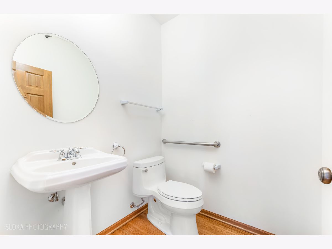
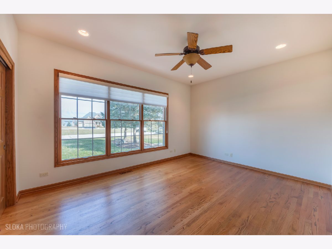
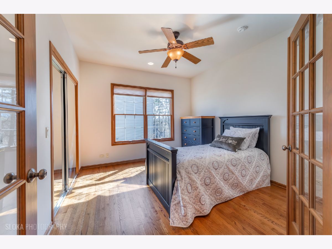
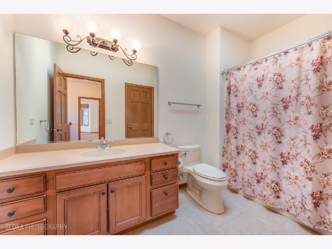
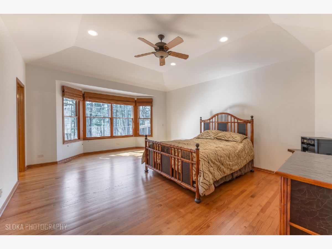
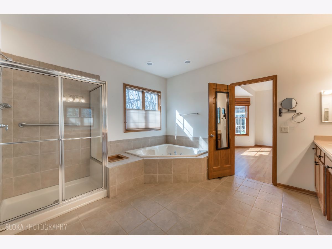
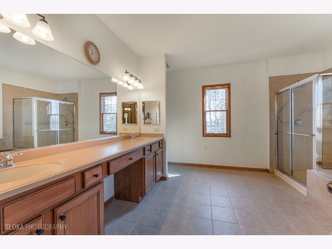
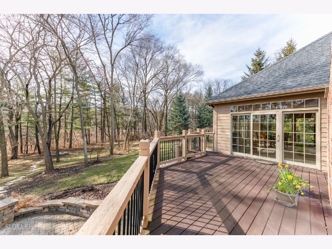
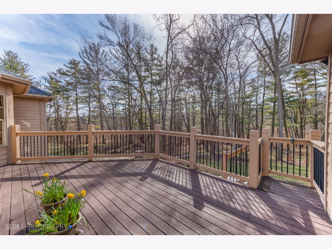
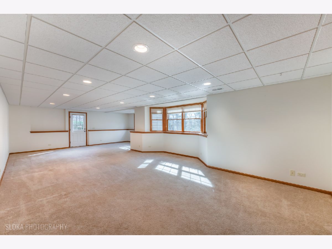
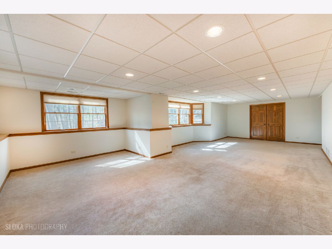
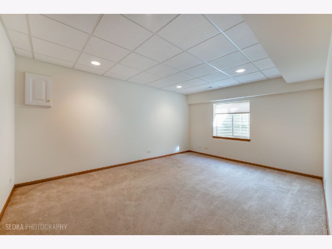
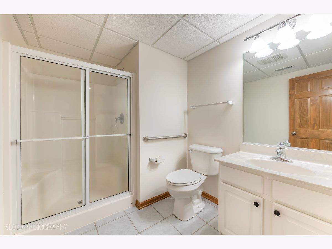
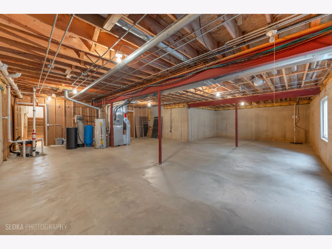
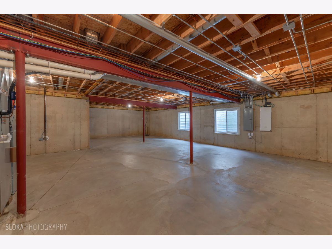
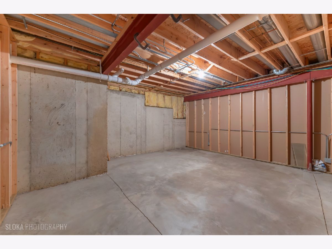
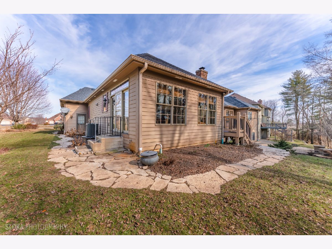
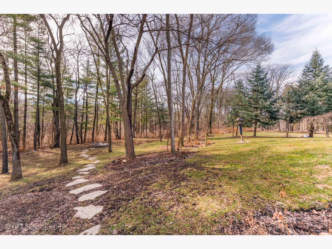
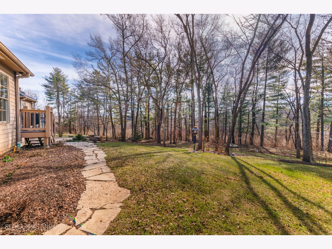
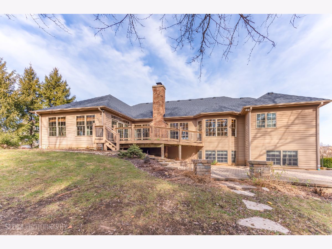
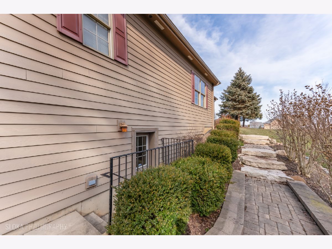
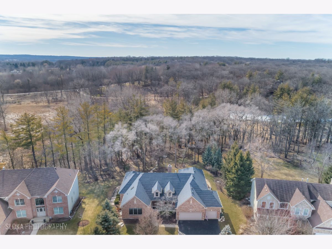
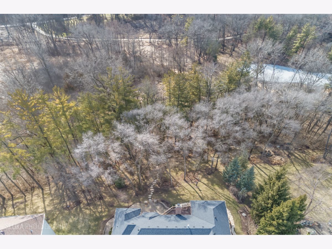
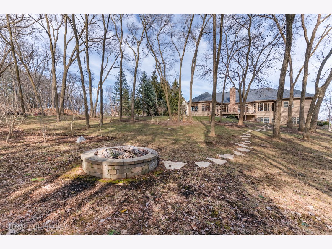
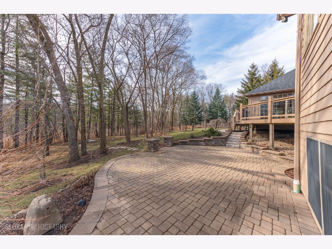
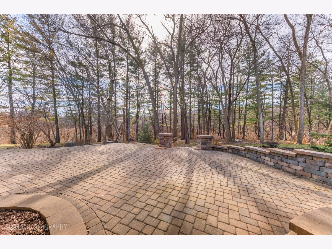
Room Specifics
Total Bedrooms: 4
Bedrooms Above Ground: 4
Bedrooms Below Ground: 0
Dimensions: —
Floor Type: —
Dimensions: —
Floor Type: —
Dimensions: —
Floor Type: —
Full Bathrooms: 4
Bathroom Amenities: Whirlpool,Separate Shower,Double Sink
Bathroom in Basement: 1
Rooms: —
Basement Description: Finished,Egress Window,Storage Space
Other Specifics
| 3 | |
| — | |
| Asphalt | |
| — | |
| — | |
| 220X82X172X82 | |
| — | |
| — | |
| — | |
| — | |
| Not in DB | |
| — | |
| — | |
| — | |
| — |
Tax History
| Year | Property Taxes |
|---|---|
| 2024 | $12,420 |
Contact Agent
Nearby Similar Homes
Nearby Sold Comparables
Contact Agent
Listing Provided By
RE/MAX At Home



