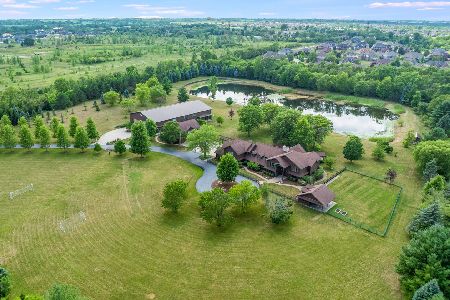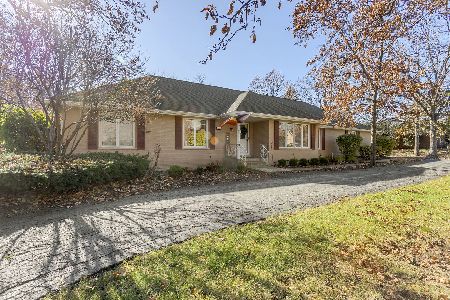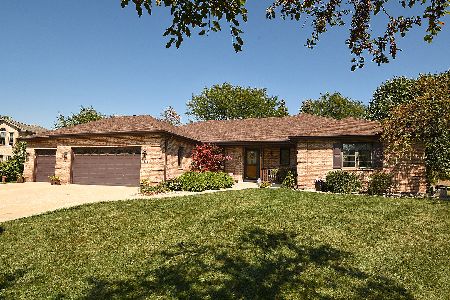7219 Southwick Court, Frankfort, Illinois 60423
$515,000
|
Sold
|
|
| Status: | Closed |
| Sqft: | 2,800 |
| Cost/Sqft: | $188 |
| Beds: | 3 |
| Baths: | 4 |
| Year Built: | 1995 |
| Property Taxes: | $9,950 |
| Days On Market: | 286 |
| Lot Size: | 0,75 |
Description
This stunning 3-step ranch, located in a quiet cul-de-sac, boasts an open floor plan offering modern comfort and style. The kitchen is highlighted with extra counter space, granite countertops, and stainless appliances, making it a chef's dream. The spacious family room flows seamlessly into the kitchen, providing the perfect space for entertaining or everyday living. The family room overlooks a serene, private fenced backyard, ideal for outdoor gatherings. The master suite is a true retreat, featuring a generous walk-in closet and large master bath with a double vanity. The main level also includes two additional spacious bedrooms, while the finished lower level adds even more living space with two large bonus rooms that can be used for your fitness center, hobby room or guest room, along with a full bathroom, a theater room, a custom-built bar, and a versatile rec room-perfect for relaxation and entertainment. This home has undergone numerous updates in the last five years, including a new furnace, air conditioning, tankless water heater, windows, an expanded driveway, and a new fence, ensuring energy efficiency and peace of mind. Located within a top-rated school district, this home is also just minutes from historic downtown, which offers year-round events and vibrant community activities. With so many upgrades and a prime location, this home is truly move-in ready and perfect for those seeking a modern, comfortable lifestyle.
Property Specifics
| Single Family | |
| — | |
| — | |
| 1995 | |
| — | |
| — | |
| No | |
| 0.75 |
| Will | |
| — | |
| 175 / Annual | |
| — | |
| — | |
| — | |
| 12295631 | |
| 1909362020130000 |
Nearby Schools
| NAME: | DISTRICT: | DISTANCE: | |
|---|---|---|---|
|
Grade School
Chelsea Elementary School |
157C | — | |
|
Middle School
Hickory Creek Middle School |
157C | Not in DB | |
|
High School
Lincoln-way East High School |
210 | Not in DB | |
Property History
| DATE: | EVENT: | PRICE: | SOURCE: |
|---|---|---|---|
| 16 Apr, 2014 | Sold | $352,500 | MRED MLS |
| 6 Mar, 2014 | Under contract | $358,000 | MRED MLS |
| — | Last price change | $359,000 | MRED MLS |
| 2 Jan, 2014 | Listed for sale | $359,000 | MRED MLS |
| 25 Apr, 2025 | Sold | $515,000 | MRED MLS |
| 26 Mar, 2025 | Under contract | $525,000 | MRED MLS |
| 28 Feb, 2025 | Listed for sale | $525,000 | MRED MLS |
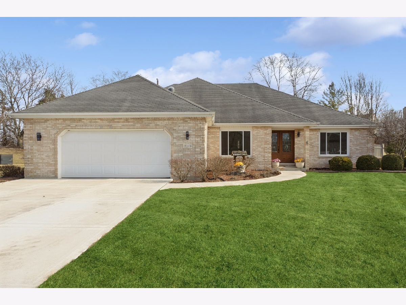
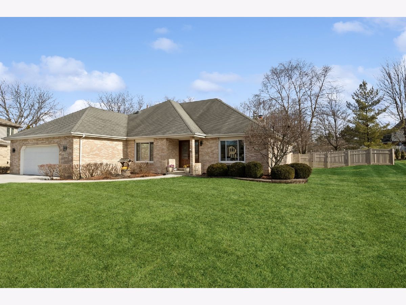
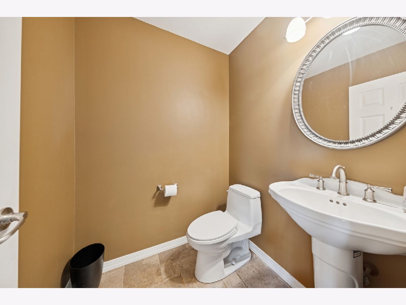
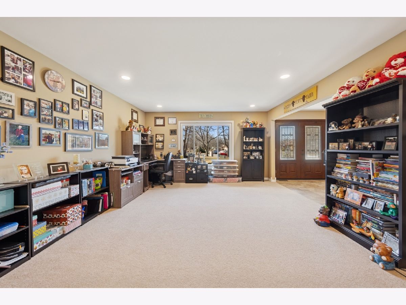
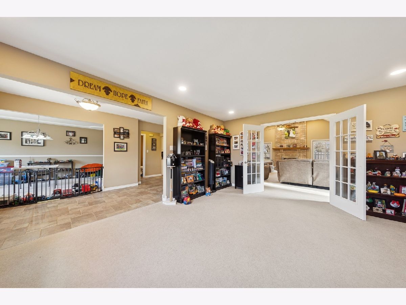
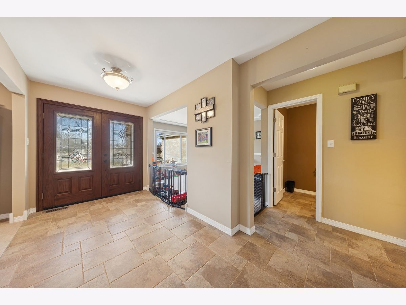
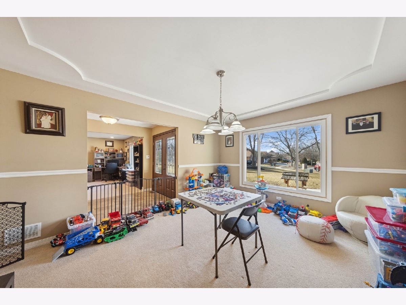
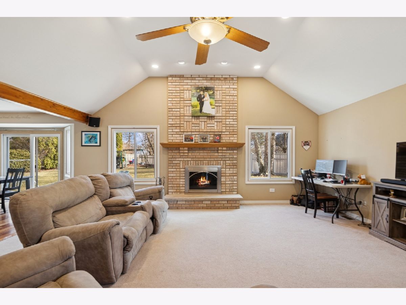
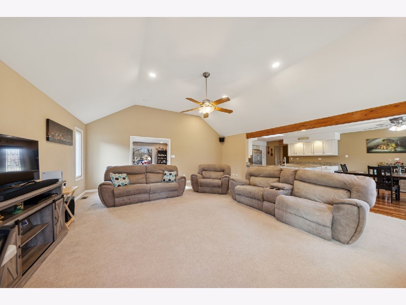
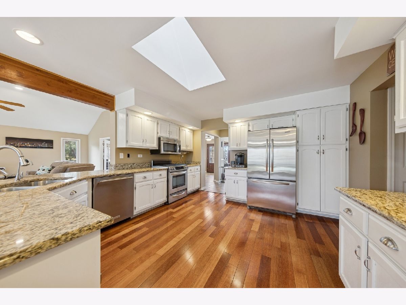
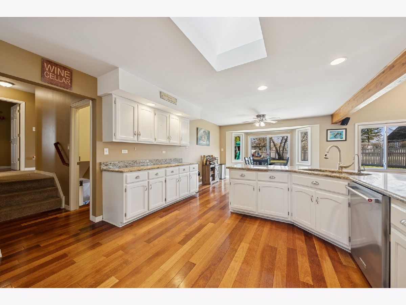
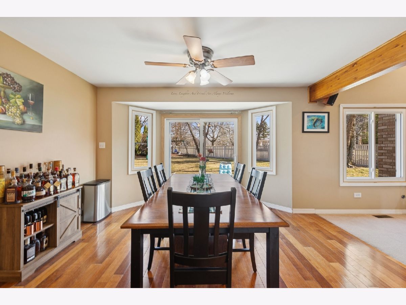
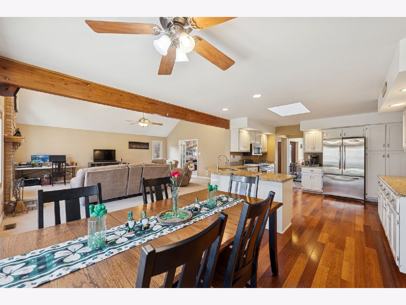
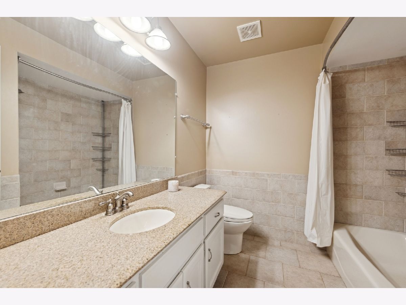
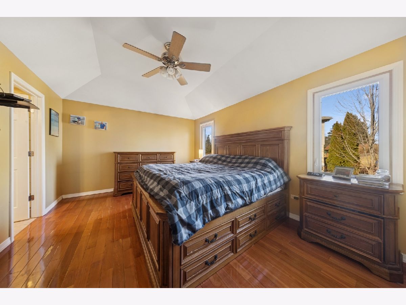
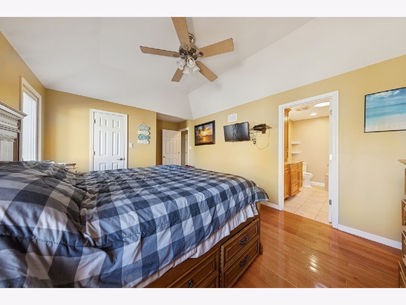
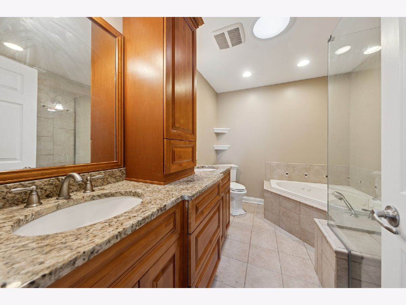
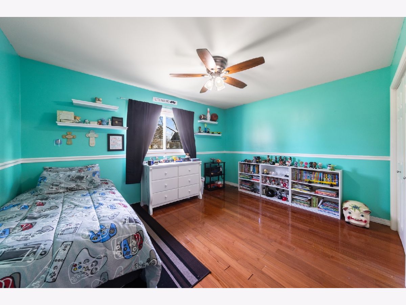
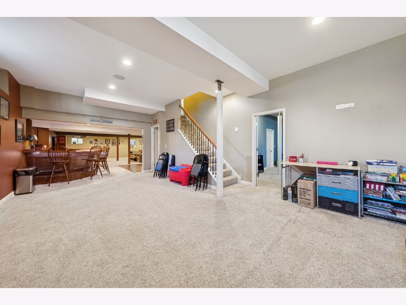
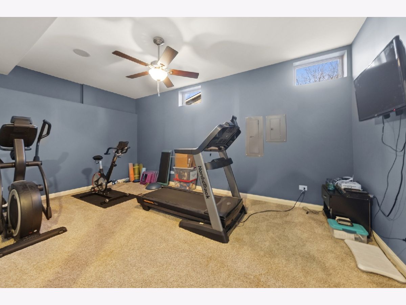
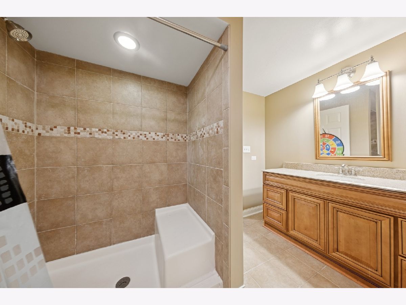
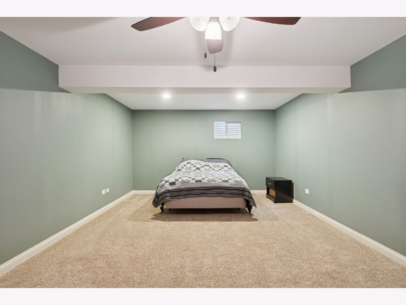
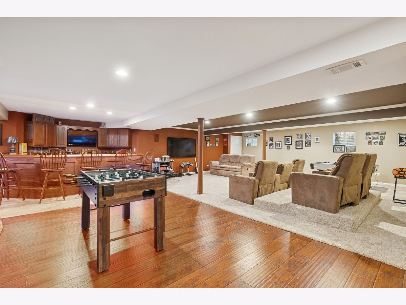
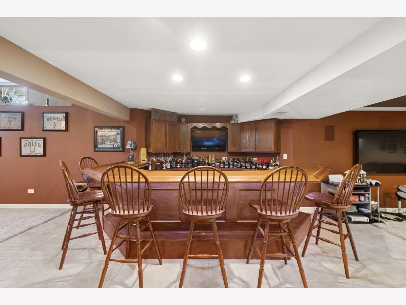
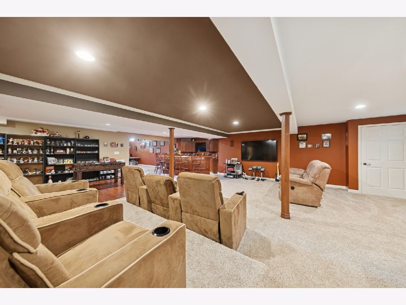
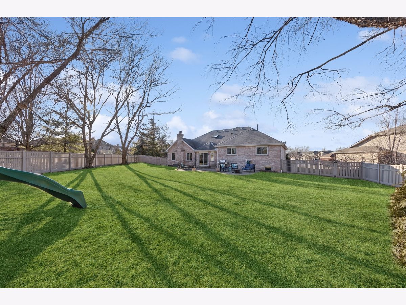
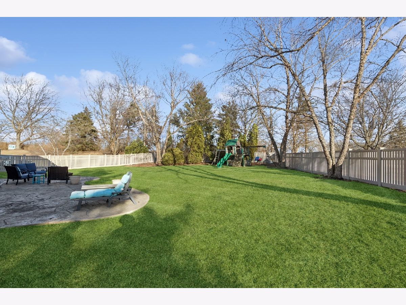
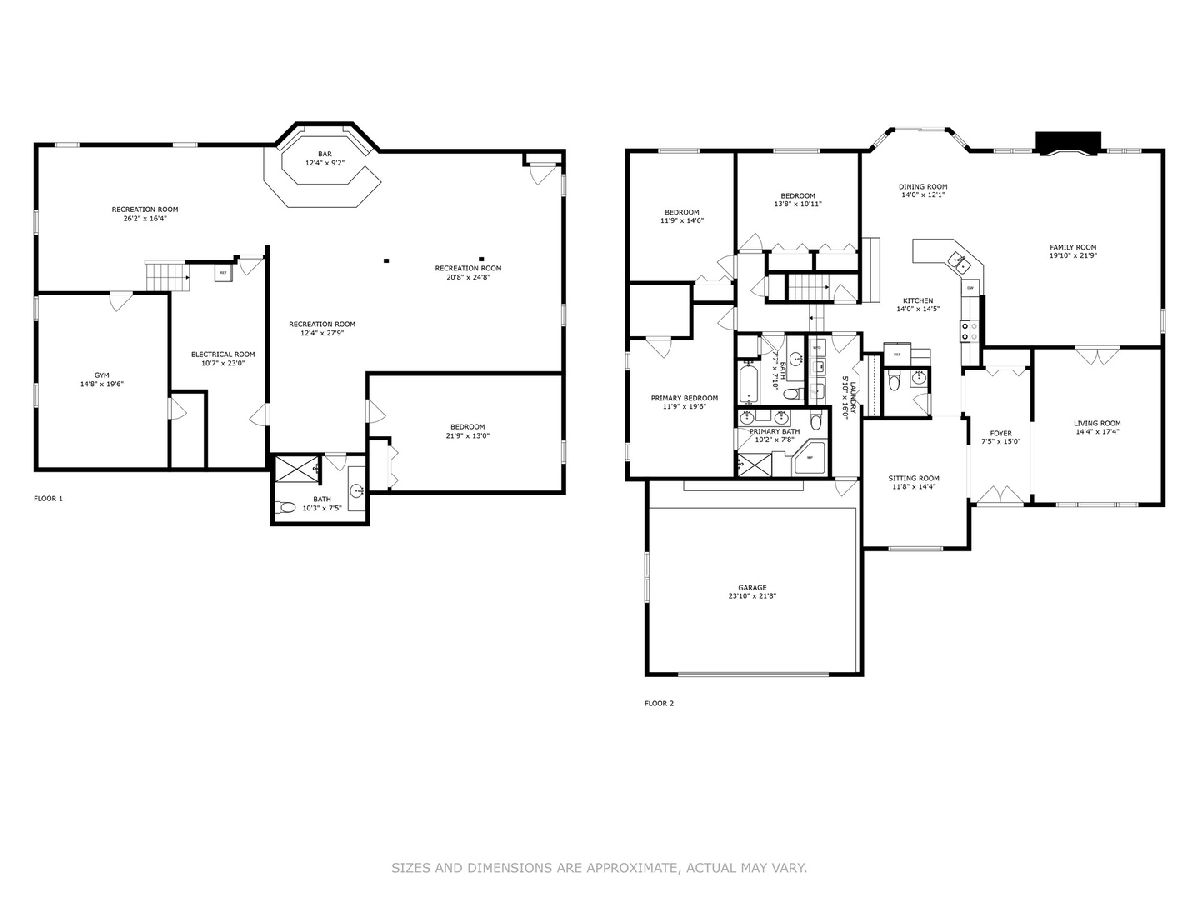
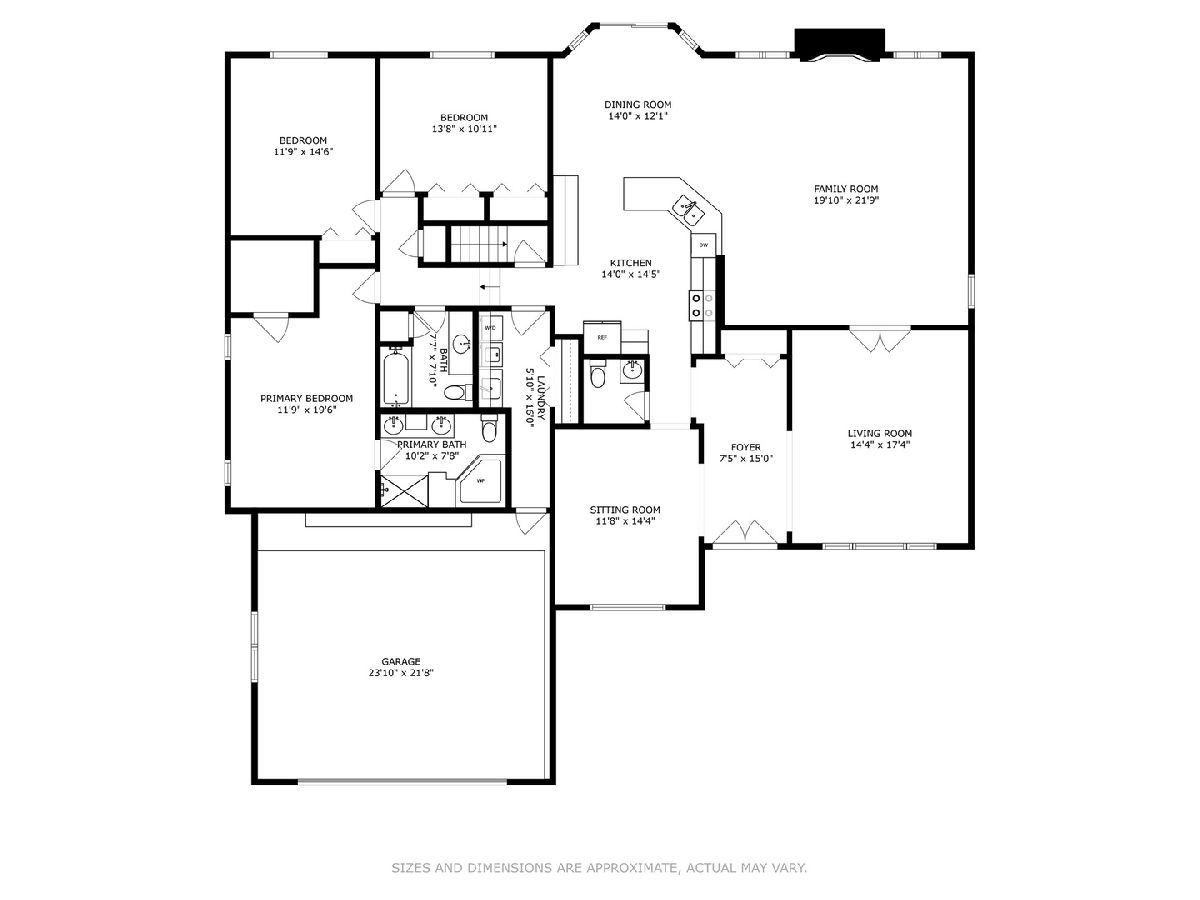
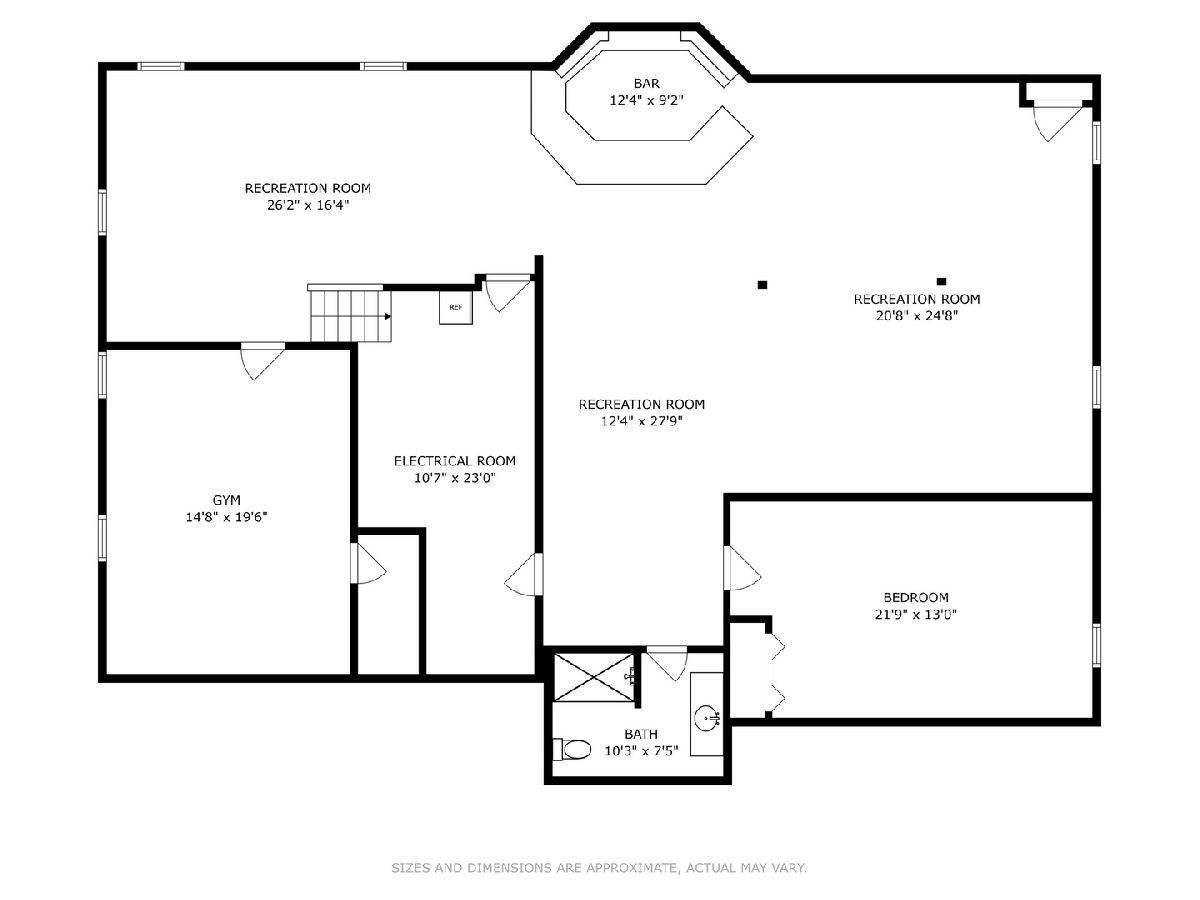
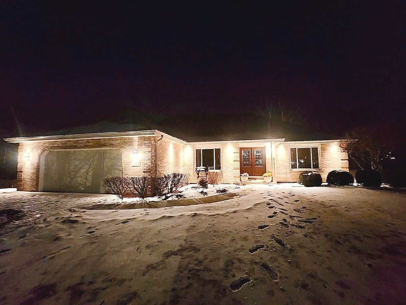
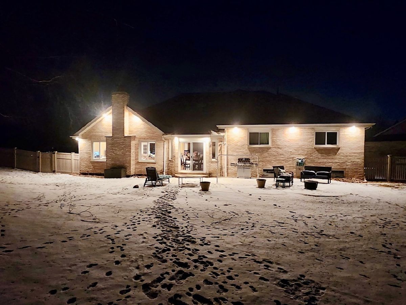
Room Specifics
Total Bedrooms: 5
Bedrooms Above Ground: 3
Bedrooms Below Ground: 2
Dimensions: —
Floor Type: —
Dimensions: —
Floor Type: —
Dimensions: —
Floor Type: —
Dimensions: —
Floor Type: —
Full Bathrooms: 4
Bathroom Amenities: Whirlpool,Separate Shower,Double Sink
Bathroom in Basement: 1
Rooms: —
Basement Description: —
Other Specifics
| 2 | |
| — | |
| — | |
| — | |
| — | |
| 215X50X184X133X46 | |
| — | |
| — | |
| — | |
| — | |
| Not in DB | |
| — | |
| — | |
| — | |
| — |
Tax History
| Year | Property Taxes |
|---|---|
| 2014 | $8,531 |
| 2025 | $9,950 |
Contact Agent
Nearby Similar Homes
Nearby Sold Comparables
Contact Agent
Listing Provided By
@properties Christie's International Real Estate

