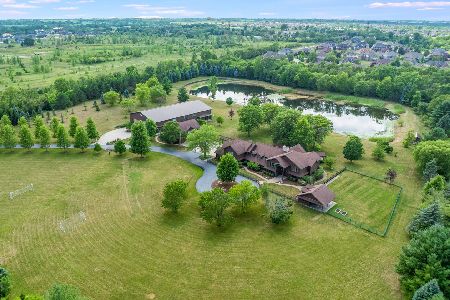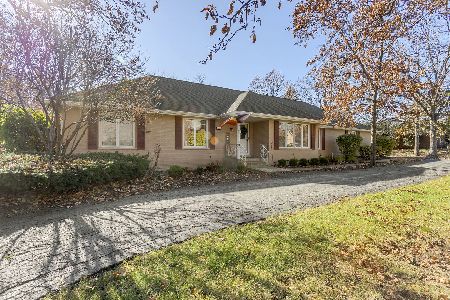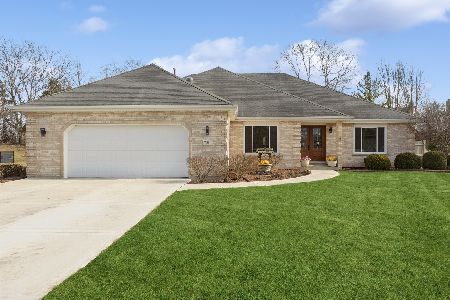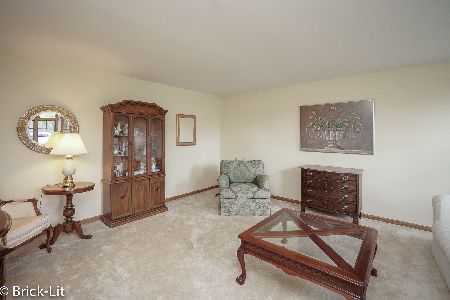7227 Southwick Court, Frankfort, Illinois 60423
$395,000
|
Sold
|
|
| Status: | Closed |
| Sqft: | 2,764 |
| Cost/Sqft: | $145 |
| Beds: | 5 |
| Baths: | 3 |
| Year Built: | 1994 |
| Property Taxes: | $8,228 |
| Days On Market: | 2739 |
| Lot Size: | 0,00 |
Description
HONEY Stop the Car! Beautifully maintained. Interior Freshly Painted. FIVE bedroom 2 story with potential related living in Lincolnway-East HS. Includes Main Floor Bedroom and Laundry. Nice updates include kitchen granite counters, SS appliances, DuraCer tile floor; Family Rm w/vaulted ceiling and skylights(new-'17); double sided fireplace; Living Room w/french doors; Formal Dining Room; Master Bedroom w/private Bath and walk-in closet. Also Newer=Reverse Osmosis; Attic Insullation-'13; Ejector+Sump pump-'14; Furnace & C/A-'14; Siding & Windows-'16; H2O Htr-'11; Roof-Tearoff-'17; Water Softener-Owned-'17. New Sump Pump-July '18. Partially Finished Basement along w/extra storage. THREE CAR attached garage. All this and more on an oversized cul de sac lot. Come take a look Today!
Property Specifics
| Single Family | |
| — | |
| — | |
| 1994 | |
| Partial | |
| — | |
| No | |
| — |
| Will | |
| — | |
| 130 / Annual | |
| Other | |
| Community Well | |
| Public Sewer | |
| 09982900 | |
| 1909362020140000 |
Nearby Schools
| NAME: | DISTRICT: | DISTANCE: | |
|---|---|---|---|
|
High School
Lincoln-way East High School |
210 | Not in DB | |
Property History
| DATE: | EVENT: | PRICE: | SOURCE: |
|---|---|---|---|
| 16 Sep, 2010 | Sold | $306,500 | MRED MLS |
| 11 Aug, 2010 | Under contract | $324,999 | MRED MLS |
| — | Last price change | $349,775 | MRED MLS |
| 5 Apr, 2010 | Listed for sale | $349,875 | MRED MLS |
| 28 Aug, 2018 | Sold | $395,000 | MRED MLS |
| 19 Jul, 2018 | Under contract | $399,900 | MRED MLS |
| 12 Jun, 2018 | Listed for sale | $399,900 | MRED MLS |
Room Specifics
Total Bedrooms: 5
Bedrooms Above Ground: 5
Bedrooms Below Ground: 0
Dimensions: —
Floor Type: Carpet
Dimensions: —
Floor Type: Carpet
Dimensions: —
Floor Type: Wood Laminate
Dimensions: —
Floor Type: —
Full Bathrooms: 3
Bathroom Amenities: Separate Shower,Double Sink
Bathroom in Basement: 0
Rooms: Loft,Bedroom 5
Basement Description: Partially Finished,Crawl
Other Specifics
| 3 | |
| — | |
| Asphalt | |
| Patio, Porch | |
| Cul-De-Sac | |
| 57X133X200X175 | |
| — | |
| Full | |
| Vaulted/Cathedral Ceilings, Skylight(s), First Floor Bedroom, In-Law Arrangement, First Floor Laundry, First Floor Full Bath | |
| Range, Microwave, Dishwasher, Refrigerator, Washer, Dryer, Stainless Steel Appliance(s) | |
| Not in DB | |
| — | |
| — | |
| — | |
| — |
Tax History
| Year | Property Taxes |
|---|---|
| 2010 | $8,289 |
| 2018 | $8,228 |
Contact Agent
Nearby Similar Homes
Nearby Sold Comparables
Contact Agent
Listing Provided By
Coldwell Banker Residential







