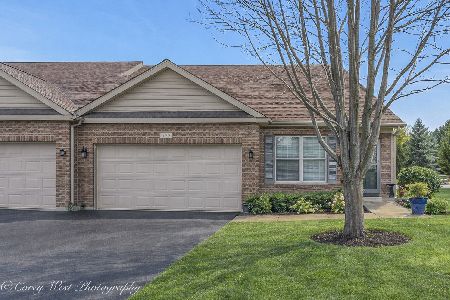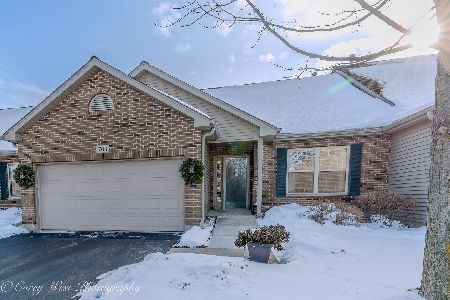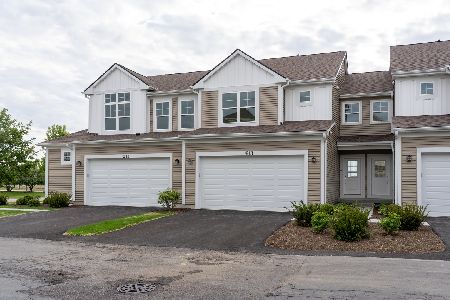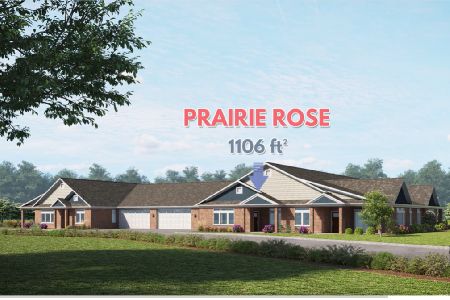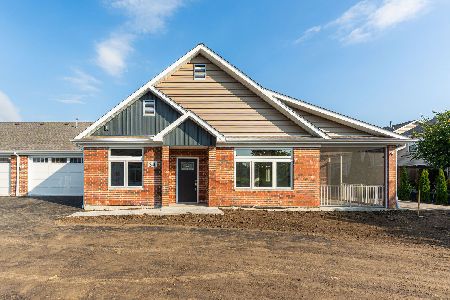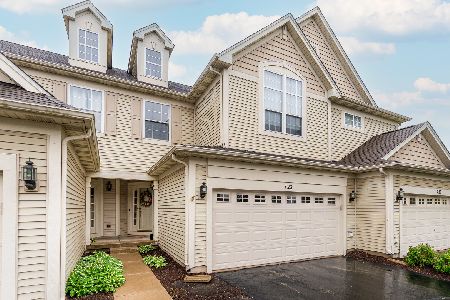722 Amherst Drive, Sycamore, Illinois 60178
$158,000
|
Sold
|
|
| Status: | Closed |
| Sqft: | 1,550 |
| Cost/Sqft: | $110 |
| Beds: | 2 |
| Baths: | 3 |
| Year Built: | 2006 |
| Property Taxes: | $3,935 |
| Days On Market: | 3604 |
| Lot Size: | 0,00 |
Description
Terrific two-story town home with full finished basement and 2 car attached garage. Light, bright interior offers an open floor plan & great natural light. Kitchen features maple cabinets & stainless steel appliances. 2nd floor has generously sized bedrooms & family sized loft. Master suite boasts terrific master bath & huge walk-in closet. You'll love the fabulous finished basement with great space to relax or play. Beautifully decorated and meticulously maintained...nothing to do but move in and enjoy!
Property Specifics
| Condos/Townhomes | |
| 2 | |
| — | |
| 2006 | |
| Full | |
| AUBURN | |
| No | |
| — |
| De Kalb | |
| North Grove Crossings | |
| 125 / Monthly | |
| Insurance,Exterior Maintenance,Lawn Care,Snow Removal | |
| Public | |
| Public Sewer | |
| 09173177 | |
| 0621428023 |
Nearby Schools
| NAME: | DISTRICT: | DISTANCE: | |
|---|---|---|---|
|
Grade School
North Grove Elementary School |
427 | — | |
|
Middle School
Sycamore Middle School |
427 | Not in DB | |
|
High School
Sycamore High School |
427 | Not in DB | |
Property History
| DATE: | EVENT: | PRICE: | SOURCE: |
|---|---|---|---|
| 31 May, 2016 | Sold | $158,000 | MRED MLS |
| 7 Apr, 2016 | Under contract | $169,900 | MRED MLS |
| 23 Mar, 2016 | Listed for sale | $169,900 | MRED MLS |
| 2 May, 2019 | Sold | $166,000 | MRED MLS |
| 18 Mar, 2019 | Under contract | $169,900 | MRED MLS |
| 22 Jan, 2019 | Listed for sale | $169,900 | MRED MLS |
| 30 Jun, 2025 | Sold | $269,900 | MRED MLS |
| 9 Jun, 2025 | Under contract | $269,900 | MRED MLS |
| — | Last price change | $279,900 | MRED MLS |
| 23 May, 2025 | Listed for sale | $279,900 | MRED MLS |
Room Specifics
Total Bedrooms: 2
Bedrooms Above Ground: 2
Bedrooms Below Ground: 0
Dimensions: —
Floor Type: Carpet
Full Bathrooms: 3
Bathroom Amenities: —
Bathroom in Basement: 0
Rooms: Loft,Recreation Room
Basement Description: Finished
Other Specifics
| 2 | |
| Concrete Perimeter | |
| Asphalt | |
| Patio, Storms/Screens | |
| Landscaped | |
| INTEGRAL | |
| — | |
| Full | |
| Vaulted/Cathedral Ceilings, Hardwood Floors, First Floor Laundry, Laundry Hook-Up in Unit, Storage | |
| Range, Microwave, Dishwasher, Refrigerator, Disposal, Stainless Steel Appliance(s) | |
| Not in DB | |
| — | |
| — | |
| — | |
| — |
Tax History
| Year | Property Taxes |
|---|---|
| 2016 | $3,935 |
| 2019 | $4,852 |
| 2025 | $6,009 |
Contact Agent
Nearby Similar Homes
Nearby Sold Comparables
Contact Agent
Listing Provided By
RE/MAX At Home

