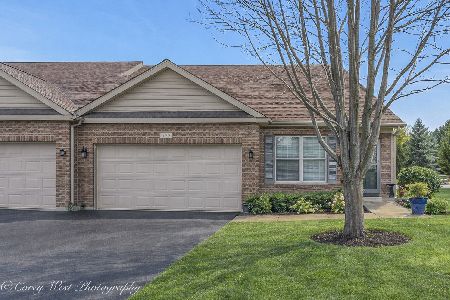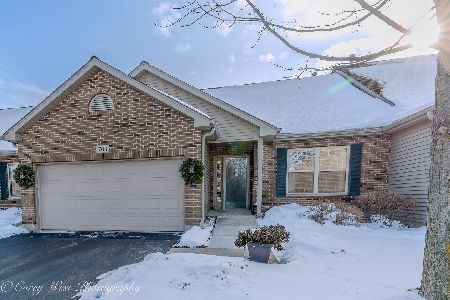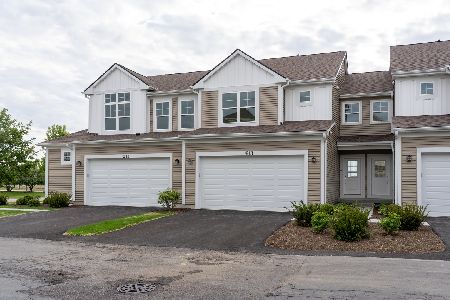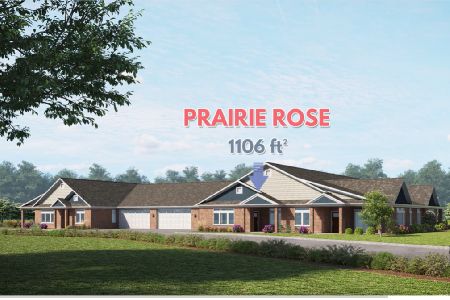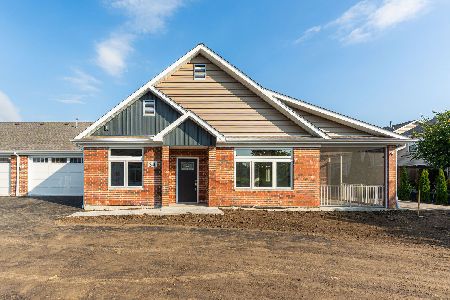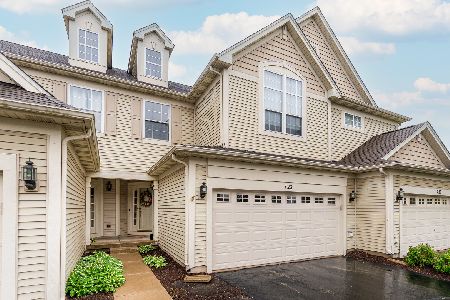728 Amherst Drive, Sycamore, Illinois 60178
$164,000
|
Sold
|
|
| Status: | Closed |
| Sqft: | 1,760 |
| Cost/Sqft: | $95 |
| Beds: | 2 |
| Baths: | 3 |
| Year Built: | 2006 |
| Property Taxes: | $5,189 |
| Days On Market: | 2701 |
| Lot Size: | 0,00 |
Description
Very spacious end unit in the North Grove Crossing Town-homes. This freshly painted unit offers high ceilings with neutral colors. Beautiful entryway with cathedral ceilings and the staircase to the second level. Nice size living room with sliding glass door to the outside cement patio. The dining room is married with the living room. The kitchen is very open with gorgeous counter-tops and plenty of darker wood cabinets. Stainless steel appliances through out the kitchen. First floor laundry room with washer and dryer. The second level has a huge master bedroom with a full bathroom and walk-in closet. A second bedroom with another full bathroom and a loft for a study or an office. The 2 car garage is attached and close to the kitchen for bringing in groceries. A full unfinished basement that has a passive radon mitigation system in place. This town-home will be able to go FHA. Come and take a look before it slips away.
Property Specifics
| Condos/Townhomes | |
| 2 | |
| — | |
| 2006 | |
| Full | |
| — | |
| No | |
| — |
| De Kalb | |
| — | |
| 125 / Monthly | |
| Insurance,Lawn Care,Snow Removal | |
| Public | |
| Public Sewer | |
| 10080809 | |
| 0621428024 |
Nearby Schools
| NAME: | DISTRICT: | DISTANCE: | |
|---|---|---|---|
|
Grade School
North Grove Elementary School |
427 | — | |
|
Middle School
Sycamore Middle School |
427 | Not in DB | |
|
High School
Sycamore High School |
427 | Not in DB | |
Property History
| DATE: | EVENT: | PRICE: | SOURCE: |
|---|---|---|---|
| 22 Jan, 2019 | Sold | $164,000 | MRED MLS |
| 15 Dec, 2018 | Under contract | $167,500 | MRED MLS |
| — | Last price change | $169,999 | MRED MLS |
| 12 Sep, 2018 | Listed for sale | $180,000 | MRED MLS |
Room Specifics
Total Bedrooms: 2
Bedrooms Above Ground: 2
Bedrooms Below Ground: 0
Dimensions: —
Floor Type: Carpet
Full Bathrooms: 3
Bathroom Amenities: Double Sink,Soaking Tub
Bathroom in Basement: 0
Rooms: Loft
Basement Description: Unfinished
Other Specifics
| 2 | |
| Concrete Perimeter | |
| Asphalt | |
| Patio, End Unit | |
| — | |
| .06 | |
| — | |
| Full | |
| Vaulted/Cathedral Ceilings, First Floor Laundry, Storage | |
| Range, Microwave, Dishwasher, Refrigerator, Washer, Dryer, Stainless Steel Appliance(s) | |
| Not in DB | |
| — | |
| — | |
| — | |
| — |
Tax History
| Year | Property Taxes |
|---|---|
| 2019 | $5,189 |
Contact Agent
Nearby Similar Homes
Nearby Sold Comparables
Contact Agent
Listing Provided By
RE/MAX Classic

