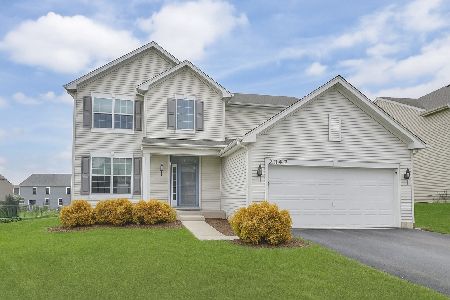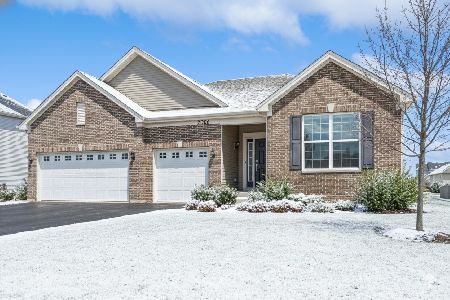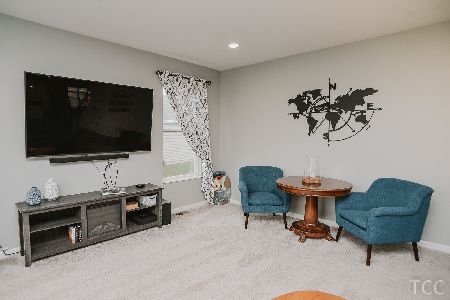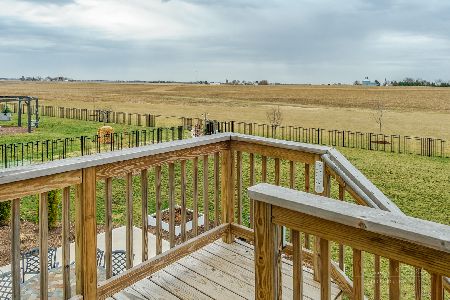722 Kentshire Drive, Yorkville, Illinois 60560
$323,195
|
Sold
|
|
| Status: | Closed |
| Sqft: | 2,907 |
| Cost/Sqft: | $103 |
| Beds: | 4 |
| Baths: | 3 |
| Year Built: | — |
| Property Taxes: | $0 |
| Days On Market: | 3285 |
| Lot Size: | 0,00 |
Description
WOW... Almost 3000 square feet in this new home that will be ready end of December. Soaring 2 story entry, formal living areas, office, family room and kitchen with breakfast area on first floor with 9' ceilings. Kitchen with beautiful 42" cabinets. Upstairs find a generous master with 3 additional bedrooms. Master suite features a garden tub and separate shower. All of this on a premium home site with a Garden Basement that backs to a future park!! Sold during processing.
Property Specifics
| Single Family | |
| — | |
| — | |
| — | |
| Full,English | |
| THE RALEIGH | |
| No | |
| — |
| Kendall | |
| Windett Ridge | |
| 375 / Annual | |
| Other | |
| Public | |
| Public Sewer | |
| 09405507 | |
| 0509403011 |
Property History
| DATE: | EVENT: | PRICE: | SOURCE: |
|---|---|---|---|
| 30 May, 2017 | Sold | $323,195 | MRED MLS |
| 16 Dec, 2016 | Under contract | $298,795 | MRED MLS |
| 16 Dec, 2016 | Listed for sale | $298,795 | MRED MLS |
Room Specifics
Total Bedrooms: 4
Bedrooms Above Ground: 4
Bedrooms Below Ground: 0
Dimensions: —
Floor Type: Carpet
Dimensions: —
Floor Type: Carpet
Dimensions: —
Floor Type: Carpet
Full Bathrooms: 3
Bathroom Amenities: Separate Shower,Double Sink
Bathroom in Basement: 0
Rooms: Breakfast Room,Study
Basement Description: Unfinished
Other Specifics
| 3 | |
| Concrete Perimeter | |
| Asphalt | |
| Deck | |
| Corner Lot | |
| 13308 | |
| Unfinished | |
| Full | |
| — | |
| Range, Dishwasher, Disposal | |
| Not in DB | |
| Sidewalks, Street Lights, Street Paved | |
| — | |
| — | |
| — |
Tax History
| Year | Property Taxes |
|---|
Contact Agent
Nearby Similar Homes
Nearby Sold Comparables
Contact Agent
Listing Provided By
Baird & Warner











