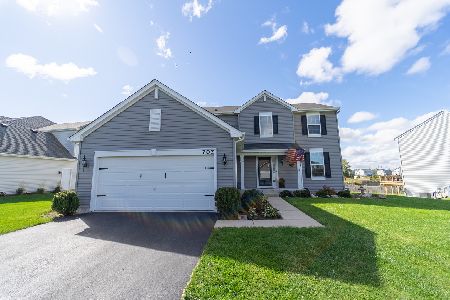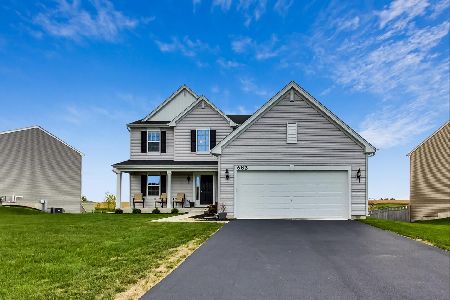712 Kentshire Drive, Yorkville, Illinois 60560
$410,000
|
Sold
|
|
| Status: | Closed |
| Sqft: | 3,146 |
| Cost/Sqft: | $124 |
| Beds: | 4 |
| Baths: | 3 |
| Year Built: | 2017 |
| Property Taxes: | $12,195 |
| Days On Market: | 1646 |
| Lot Size: | 0,00 |
Description
Like new construction, but even BETTER with amazing features!! 3146 sq ft McKinley model! Main floor features a vaulted foyer/living room entry, gorgeous upgraded kitchen has white cabinetry, modern bubble pendant lighting, hand-scraped Hickory wood floors in misty gray, spacious office could easily serve as a 5th bedroom! Antique bronze metal balusters lead you upstairs to 4 generously sized bedrooms + a big loft that overlooks below! Can lights abound in various places such as kit/FR/office, upgraded architectural shingle roof, huge 12'x25' deck built last year (being stained this week) with 13'x27' concrete patio below at walk-out. Large yard backs to green space/playground/cornfields is fully fenced with premium black aluminum. Cool greige paint on main floor, all window coverings blinds/curtains/rods stay! Custom built-in as you enter from garage, comfort height double vanities in both upstairs bathrooms, dual closets in master, separate garden tub/glass shower in main bath...too much to name! Garage has been fully insulated/drywalled/painted, floor of both garage and basement gleam with glossy sealed epoxy! Drip system on east side of home for plants. Easy access to shopping at Rt 47/Rt 34, Yorkville Schools, hospital right down the road. Welcome to your new home! It will go fast as it is in immaculate like-new condition.
Property Specifics
| Single Family | |
| — | |
| — | |
| 2017 | |
| Full,Walkout | |
| MCKINLEY | |
| No | |
| — |
| Kendall | |
| Windett Ridge | |
| 360 / Annual | |
| Other | |
| Public | |
| Public Sewer | |
| 11154717 | |
| 0509403010 |
Nearby Schools
| NAME: | DISTRICT: | DISTANCE: | |
|---|---|---|---|
|
Grade School
Circle Center Grade School |
115 | — | |
|
Middle School
Yorkville Middle School |
115 | Not in DB | |
|
High School
Yorkville High School |
115 | Not in DB | |
|
Alternate Elementary School
Yorkville Intermediate School |
— | Not in DB | |
Property History
| DATE: | EVENT: | PRICE: | SOURCE: |
|---|---|---|---|
| 31 Oct, 2018 | Sold | $314,600 | MRED MLS |
| 30 May, 2018 | Under contract | $297,040 | MRED MLS |
| 30 May, 2018 | Listed for sale | $297,040 | MRED MLS |
| 20 Aug, 2021 | Sold | $410,000 | MRED MLS |
| 20 Jul, 2021 | Under contract | $389,900 | MRED MLS |
| 16 Jul, 2021 | Listed for sale | $389,900 | MRED MLS |
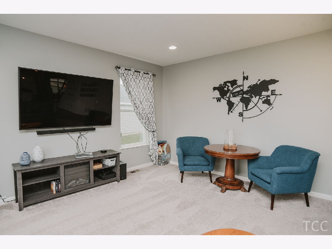
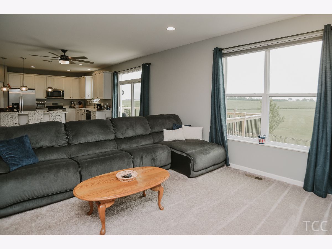
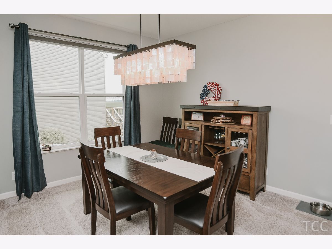
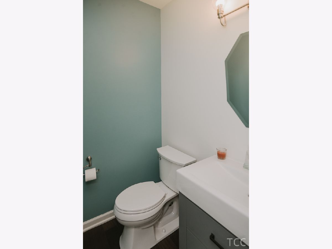
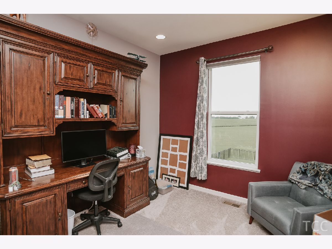
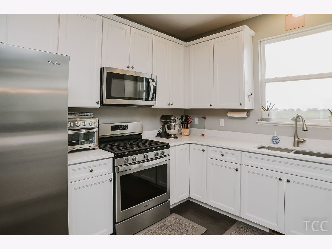
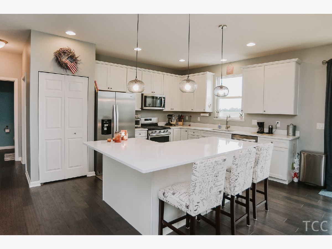
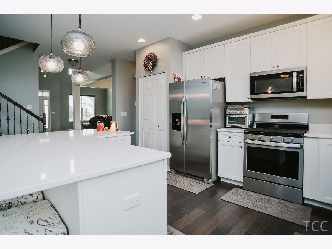
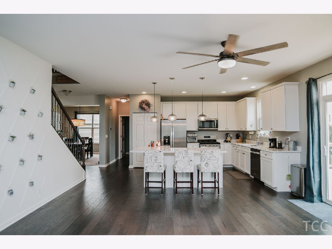
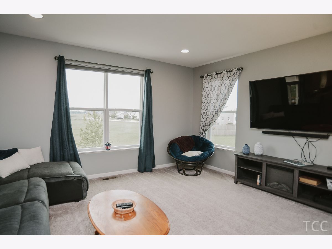
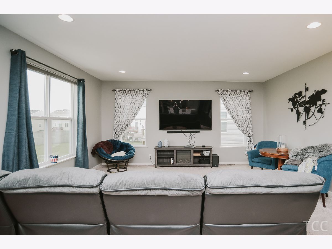
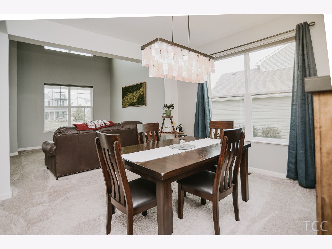
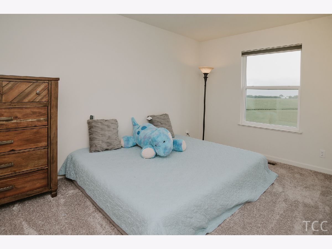
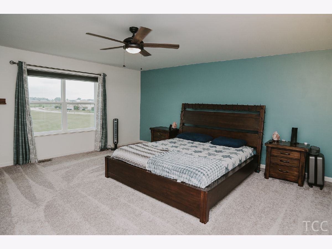
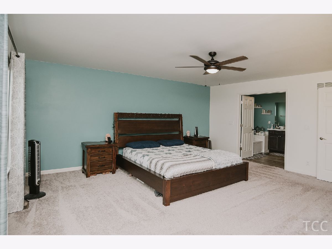
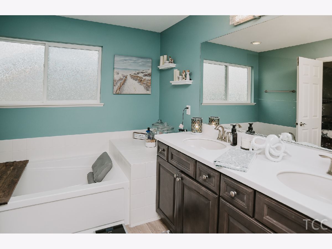
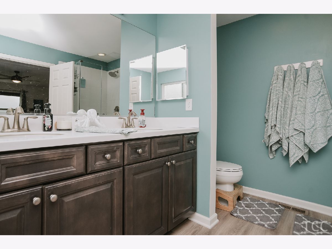
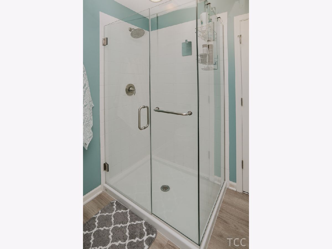
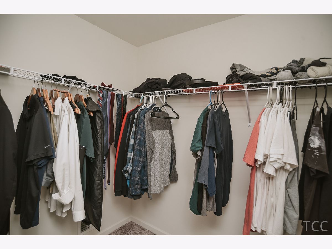
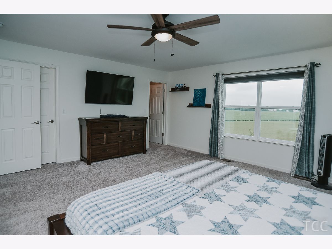
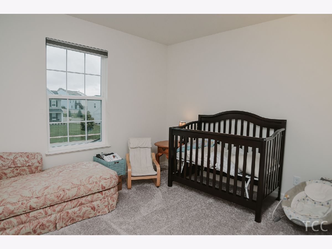
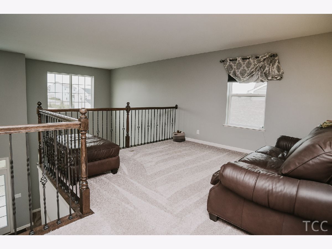
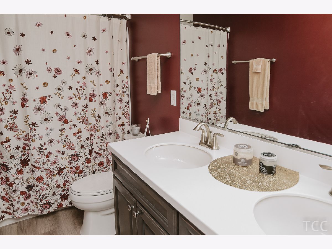
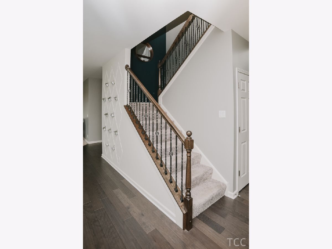
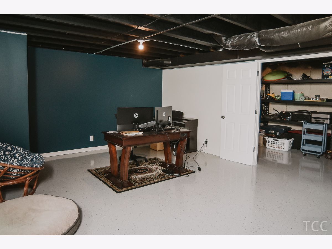
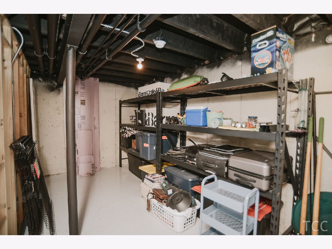
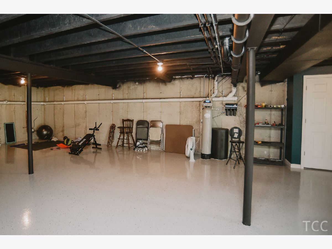
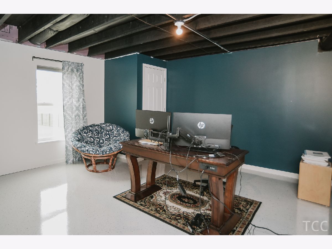
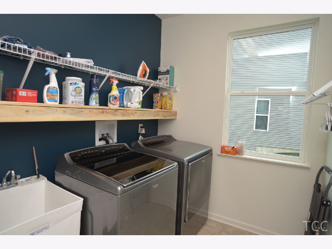
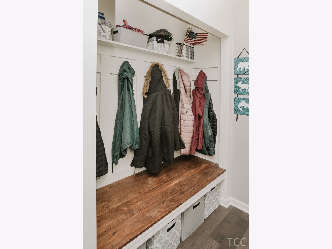
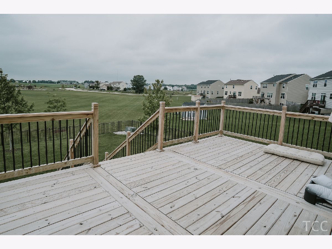
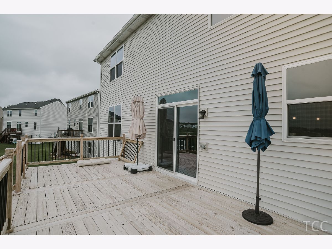
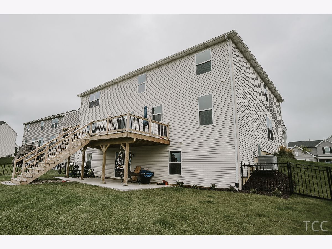
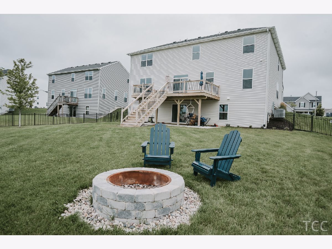
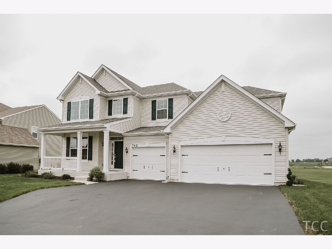
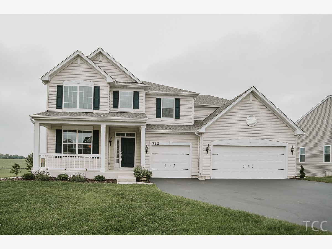
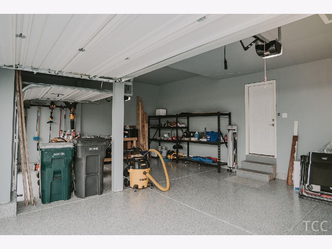
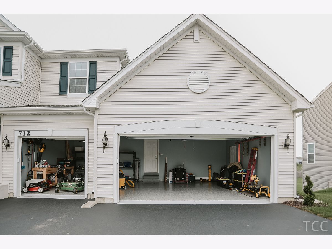
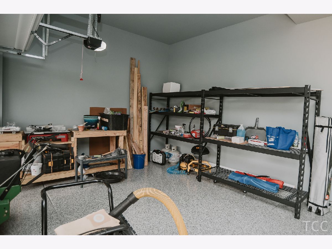
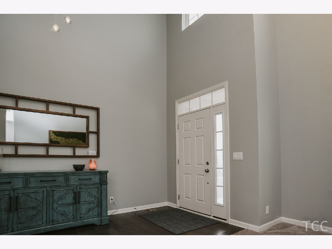
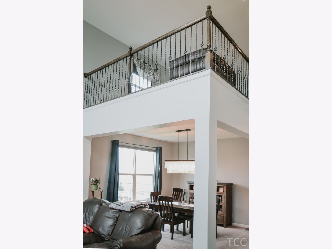
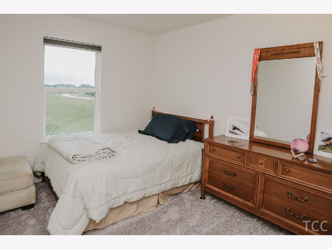
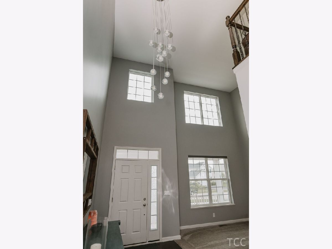
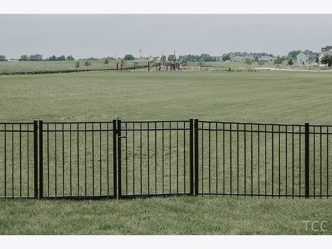
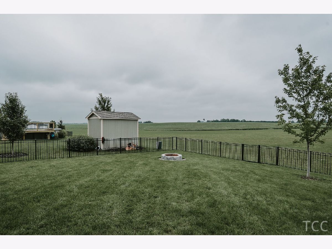
Room Specifics
Total Bedrooms: 4
Bedrooms Above Ground: 4
Bedrooms Below Ground: 0
Dimensions: —
Floor Type: Carpet
Dimensions: —
Floor Type: Carpet
Dimensions: —
Floor Type: Carpet
Full Bathrooms: 3
Bathroom Amenities: —
Bathroom in Basement: 0
Rooms: Office,Loft,Eating Area,Recreation Room,Walk In Closet
Basement Description: Partially Finished
Other Specifics
| 3 | |
| Concrete Perimeter | |
| Asphalt | |
| — | |
| — | |
| 62 X 120 | |
| Unfinished | |
| Full | |
| Vaulted/Cathedral Ceilings, Hardwood Floors, First Floor Laundry, Built-in Features, Walk-In Closet(s), Drapes/Blinds | |
| Range, Dishwasher, Washer, Dryer, Disposal, Stainless Steel Appliance(s) | |
| Not in DB | |
| Park, Curbs, Sidewalks, Street Lights, Street Paved | |
| — | |
| — | |
| — |
Tax History
| Year | Property Taxes |
|---|---|
| 2021 | $12,195 |
Contact Agent
Nearby Similar Homes
Nearby Sold Comparables
Contact Agent
Listing Provided By
Charles Rutenberg Realty of IL






