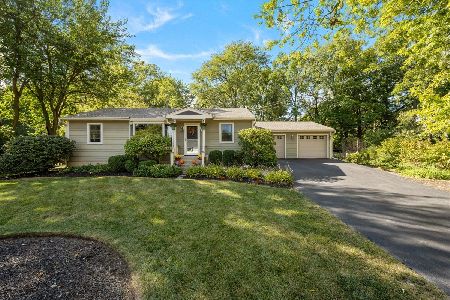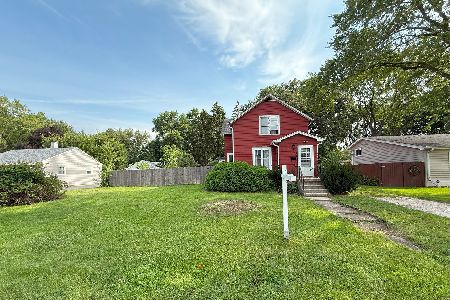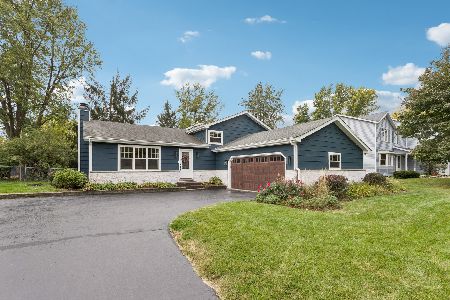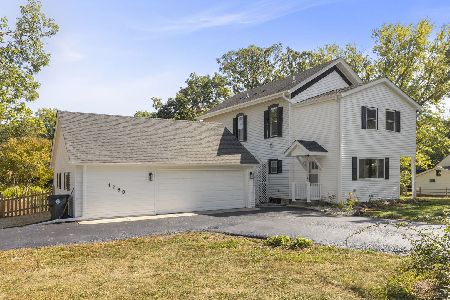722 Millview Drive, Batavia, Illinois 60510
$340,000
|
Sold
|
|
| Status: | Closed |
| Sqft: | 2,458 |
| Cost/Sqft: | $140 |
| Beds: | 4 |
| Baths: | 3 |
| Year Built: | 1989 |
| Property Taxes: | $8,749 |
| Days On Market: | 2710 |
| Lot Size: | 0,00 |
Description
Nothing to do except move right in to this totally updated home! You will love the new kitchen with custom 42" maple cabinetry with slide out shelves, soft close drawers and LED lighting... Exquisite granite counters and Stainless Steel LG appliances - dinette opens to expansive wrap around deck and the beautifully landscaped totally private yard with sprinkler system!! Master bedroom with 14 ft vaulted ceiling and luxurious bath with skylight, oversized shower, soaking tub, solid surface counters with dual integrated sinks!! All bedrooms are nice sized... Living room with wide cased opening leads to family room with cozy fireplace!! Glistening hardwoods on most of the first floor, impressive bathrooms - all are renovated... Newer furnace, air conditioner, windows, fixtures, exterior paint... There is absolutely nothing left to do! Wonderful neighborhood and great location - walk to schools, parks... Quick access to Randall Road shopping, restaurants and I-88!!
Property Specifics
| Single Family | |
| — | |
| Traditional | |
| 1989 | |
| Full | |
| — | |
| No | |
| — |
| Kane | |
| Fair Meadows | |
| 0 / Not Applicable | |
| None | |
| Public | |
| Public Sewer | |
| 09968465 | |
| 1221452009 |
Nearby Schools
| NAME: | DISTRICT: | DISTANCE: | |
|---|---|---|---|
|
Middle School
Sam Rotolo Middle School Of Bat |
101 | Not in DB | |
|
High School
Batavia Sr High School |
101 | Not in DB | |
Property History
| DATE: | EVENT: | PRICE: | SOURCE: |
|---|---|---|---|
| 19 Jul, 2018 | Sold | $340,000 | MRED MLS |
| 3 Jun, 2018 | Under contract | $345,000 | MRED MLS |
| 31 May, 2018 | Listed for sale | $345,000 | MRED MLS |
Room Specifics
Total Bedrooms: 4
Bedrooms Above Ground: 4
Bedrooms Below Ground: 0
Dimensions: —
Floor Type: Carpet
Dimensions: —
Floor Type: Carpet
Dimensions: —
Floor Type: Carpet
Full Bathrooms: 3
Bathroom Amenities: Double Sink,Garden Tub,Double Shower
Bathroom in Basement: 0
Rooms: Foyer
Basement Description: Unfinished
Other Specifics
| 2 | |
| Concrete Perimeter | |
| Asphalt | |
| Deck | |
| Landscaped | |
| 88X112 | |
| — | |
| Full | |
| Vaulted/Cathedral Ceilings, Skylight(s), Hardwood Floors, First Floor Laundry | |
| Range, Microwave, Dishwasher, Refrigerator, Washer, Dryer, Disposal, Stainless Steel Appliance(s) | |
| Not in DB | |
| Sidewalks, Street Lights, Street Paved | |
| — | |
| — | |
| Gas Log |
Tax History
| Year | Property Taxes |
|---|---|
| 2018 | $8,749 |
Contact Agent
Nearby Similar Homes
Nearby Sold Comparables
Contact Agent
Listing Provided By
RE/MAX All Pro









