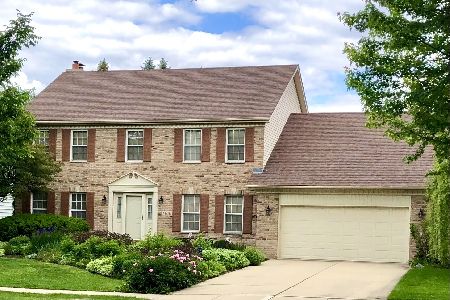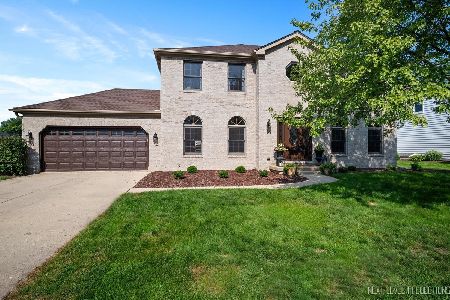733 Millview Drive, Batavia, Illinois 60510
$405,000
|
Sold
|
|
| Status: | Closed |
| Sqft: | 2,524 |
| Cost/Sqft: | $160 |
| Beds: | 4 |
| Baths: | 3 |
| Year Built: | 1990 |
| Property Taxes: | $8,432 |
| Days On Market: | 1950 |
| Lot Size: | 0,23 |
Description
Lovingly updated two story home on premium lot in Fair Meadows of Batavia. Backs to Mooseheart Farm and walking distance to park! Mature professional landscaping, fenced backyard perfect for entertaining complete with paver patio and firepit. Updates include all new windows with lifetime warranty, new roof, new front door and more. Step inside to find modern neutral decor including new tile in entryway, detailed trim, hardwood throughout the main level, and tons of natural light. Formal living with built-in desk and shelves, plus French doors to family room. Nice sized dining room. Updated gourmet eat-in kitchen offers quartz countertops, recessed lighting, decorative tile backsplash, nook for wine fridge and stainless steel appliances. Spacious family room complete with floor-to-ceiling brick fireplace flanked by built-in bookcases and astounding views. 1st floor office with vaulted ceiling and new skylight could be 5th bedroom for perfect in-law arrangement. There's also a 1st floor laundry and updated full bath. Upstairs, bedroom sizes are generous and include the master suite with tray ceiling and deluxe private bath providing double-bowl vanity, open shower with marble and soaking tub. Updated hall bath and all new carpeting throughout the upper floor. Full basement with crawl, 2-car garage and so much more. Ideal location and a great price make this home a MUST SEE!
Property Specifics
| Single Family | |
| — | |
| — | |
| 1990 | |
| Full | |
| — | |
| No | |
| 0.23 |
| Kane | |
| Fair Meadows | |
| — / Not Applicable | |
| None | |
| Public | |
| Public Sewer | |
| 10815563 | |
| 1221451013 |
Nearby Schools
| NAME: | DISTRICT: | DISTANCE: | |
|---|---|---|---|
|
Grade School
Alice Gustafson Elementary Schoo |
101 | — | |
|
High School
Batavia Sr High School |
101 | Not in DB | |
Property History
| DATE: | EVENT: | PRICE: | SOURCE: |
|---|---|---|---|
| 31 Mar, 2015 | Sold | $274,500 | MRED MLS |
| 3 Feb, 2015 | Under contract | $287,000 | MRED MLS |
| 29 Dec, 2014 | Listed for sale | $287,000 | MRED MLS |
| 1 Oct, 2020 | Sold | $405,000 | MRED MLS |
| 14 Aug, 2020 | Under contract | $405,000 | MRED MLS |
| 12 Aug, 2020 | Listed for sale | $405,000 | MRED MLS |

Room Specifics
Total Bedrooms: 4
Bedrooms Above Ground: 4
Bedrooms Below Ground: 0
Dimensions: —
Floor Type: Carpet
Dimensions: —
Floor Type: Carpet
Dimensions: —
Floor Type: Carpet
Full Bathrooms: 3
Bathroom Amenities: Separate Shower,Double Sink,Soaking Tub
Bathroom in Basement: 0
Rooms: Office
Basement Description: Unfinished,Crawl
Other Specifics
| 2 | |
| Concrete Perimeter | |
| Concrete | |
| Brick Paver Patio, Storms/Screens, Fire Pit | |
| Fenced Yard,Landscaped | |
| 85X119 | |
| — | |
| Full | |
| Vaulted/Cathedral Ceilings, Skylight(s), Hardwood Floors, First Floor Laundry, First Floor Full Bath, Built-in Features | |
| Range, Microwave, Dishwasher, Refrigerator, Washer, Dryer, Disposal, Stainless Steel Appliance(s) | |
| Not in DB | |
| Park, Curbs, Sidewalks, Street Lights, Street Paved | |
| — | |
| — | |
| Wood Burning, Gas Starter |
Tax History
| Year | Property Taxes |
|---|---|
| 2015 | $8,818 |
| 2020 | $8,432 |
Contact Agent
Nearby Sold Comparables
Contact Agent
Listing Provided By
REMAX All Pro - St Charles








