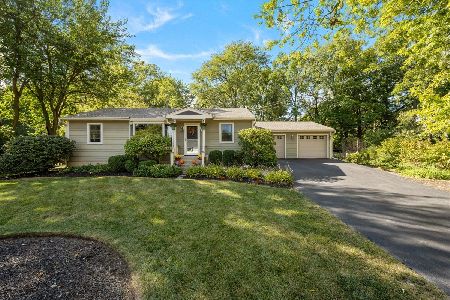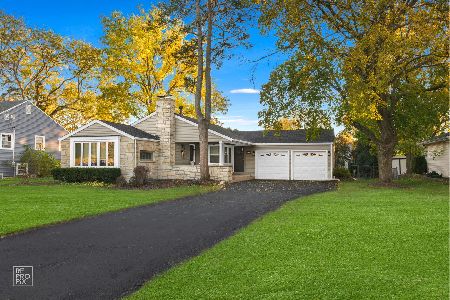713 Millview Drive, Batavia, Illinois 60510
$325,000
|
Sold
|
|
| Status: | Closed |
| Sqft: | 2,556 |
| Cost/Sqft: | $127 |
| Beds: | 4 |
| Baths: | 3 |
| Year Built: | 1989 |
| Property Taxes: | $8,332 |
| Days On Market: | 3498 |
| Lot Size: | 0,24 |
Description
Quality abounds in this well-built home in a great, sought-after Batavia location! All new doors, including front door with sidelights ~ All new windows ~ New neutral interior paint in several rooms ~ All new aluminum soffits and gutters. Beautiful wood thru-out home including 6 panel doors, crown mouldings and staircase ~ Large kitchen with eating area with sliding door (new) that opens to large deck overlooking private backyard, separate private desk area, large pantry and pocket door to laundry room ~ Family Room is light and bright with a wall of windows, brick fireplace with built-ins on both sides and wet bar ~ Master suite with large walk-in closet, balcony with sitting area overlooking foyer and large bath with dual sinks, whirlpool tub and separate shower ~ Full basement with separate workshop/storage area. A wonderful home in a great location!
Property Specifics
| Single Family | |
| — | |
| — | |
| 1989 | |
| Full | |
| — | |
| No | |
| 0.24 |
| Kane | |
| — | |
| 0 / Not Applicable | |
| None | |
| Public | |
| Public Sewer | |
| 09203541 | |
| 1221451015 |
Nearby Schools
| NAME: | DISTRICT: | DISTANCE: | |
|---|---|---|---|
|
Middle School
Sam Rotolo Middle School Of Bat |
101 | Not in DB | |
|
High School
Batavia Sr High School |
101 | Not in DB | |
Property History
| DATE: | EVENT: | PRICE: | SOURCE: |
|---|---|---|---|
| 16 Jun, 2016 | Sold | $325,000 | MRED MLS |
| 23 Apr, 2016 | Under contract | $325,000 | MRED MLS |
| 22 Apr, 2016 | Listed for sale | $325,000 | MRED MLS |
Room Specifics
Total Bedrooms: 4
Bedrooms Above Ground: 4
Bedrooms Below Ground: 0
Dimensions: —
Floor Type: Carpet
Dimensions: —
Floor Type: Carpet
Dimensions: —
Floor Type: Carpet
Full Bathrooms: 3
Bathroom Amenities: Whirlpool,Separate Shower,Double Sink
Bathroom in Basement: 0
Rooms: Balcony/Porch/Lanai,Foyer
Basement Description: Unfinished
Other Specifics
| 2 | |
| — | |
| — | |
| Deck, Storms/Screens | |
| — | |
| 86 X 124 X 85 X 125 | |
| — | |
| Full | |
| Vaulted/Cathedral Ceilings, Skylight(s), Bar-Wet, First Floor Laundry | |
| Range, Microwave, Dishwasher, Refrigerator, Washer, Dryer, Disposal | |
| Not in DB | |
| Street Lights, Street Paved | |
| — | |
| — | |
| Attached Fireplace Doors/Screen, Gas Log, Gas Starter |
Tax History
| Year | Property Taxes |
|---|---|
| 2016 | $8,332 |
Contact Agent
Nearby Similar Homes
Nearby Sold Comparables
Contact Agent
Listing Provided By
Baird & Warner








