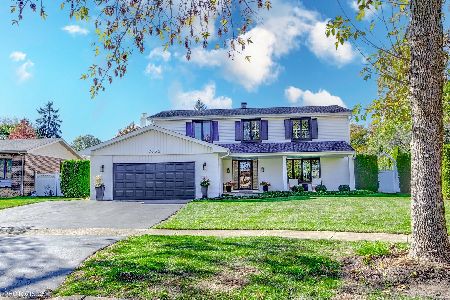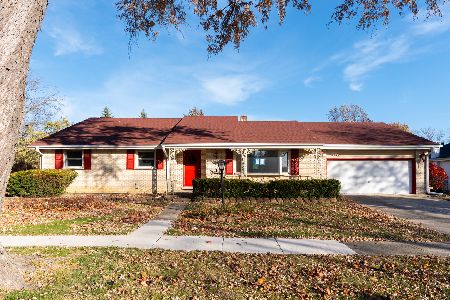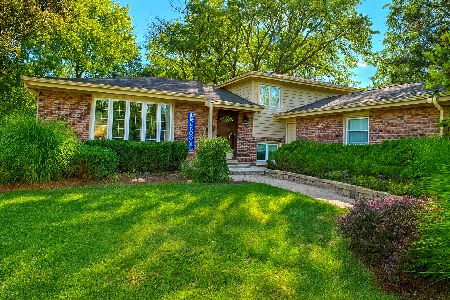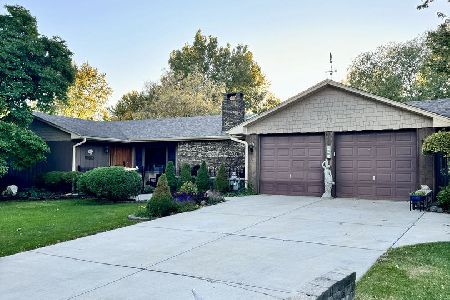7222 Emerson Drive, Darien, Illinois 60561
$315,000
|
Sold
|
|
| Status: | Closed |
| Sqft: | 2,249 |
| Cost/Sqft: | $146 |
| Beds: | 3 |
| Baths: | 2 |
| Year Built: | 1974 |
| Property Taxes: | $7,663 |
| Days On Market: | 2708 |
| Lot Size: | 0,22 |
Description
Need a Ranch? This is the one for you! Welcome to this all brick ranch that has been well maintained with 2,249 sq ft of living space and a basement. Entertain in your spacious eat in kitchen with plenty of cabinets and counter space, built-in cooktop, and oven, that overlooks your formal dining room with hardwood flooring. The formal living room boasts hardwood flooring and a beautiful bay window that lets in loads of natural light. The family room features a floor to ceiling stone fireplace, and newer sliding glass door to patio and fenced yard. The huge master bedroom has a massive walk-in closet, dressing nook, and private full bathroom. 2 additional bedrooms with hardwood flooring. 1st-floor laundry room with storage cabinets. Many newer updates such as roof & windows (w/in 10 years) furnace, central air & HWH (w/in 7 years). Waiting for your finishing touches! Close to shopping, schools, expressways and more.
Property Specifics
| Single Family | |
| — | |
| Ranch | |
| 1974 | |
| Partial | |
| — | |
| No | |
| 0.22 |
| Du Page | |
| Brookhaven Manor | |
| 0 / Not Applicable | |
| None | |
| Lake Michigan | |
| Public Sewer | |
| 10059702 | |
| 0928200019 |
Nearby Schools
| NAME: | DISTRICT: | DISTANCE: | |
|---|---|---|---|
|
Grade School
Lace Elementary School |
61 | — | |
|
Middle School
Eisenhower Junior High School |
61 | Not in DB | |
|
High School
South High School |
99 | Not in DB | |
|
Alternate Elementary School
Mark Delay School |
— | Not in DB | |
Property History
| DATE: | EVENT: | PRICE: | SOURCE: |
|---|---|---|---|
| 30 Nov, 2018 | Sold | $315,000 | MRED MLS |
| 1 Nov, 2018 | Under contract | $329,000 | MRED MLS |
| — | Last price change | $349,000 | MRED MLS |
| 22 Aug, 2018 | Listed for sale | $365,000 | MRED MLS |
Room Specifics
Total Bedrooms: 3
Bedrooms Above Ground: 3
Bedrooms Below Ground: 0
Dimensions: —
Floor Type: Hardwood
Dimensions: —
Floor Type: Hardwood
Full Bathrooms: 2
Bathroom Amenities: —
Bathroom in Basement: 0
Rooms: Foyer
Basement Description: Unfinished
Other Specifics
| 2 | |
| — | |
| Concrete | |
| Patio | |
| Fenced Yard | |
| 73X132 | |
| — | |
| Full | |
| Hardwood Floors, First Floor Bedroom, First Floor Laundry, First Floor Full Bath | |
| Double Oven, Dishwasher, Refrigerator, Cooktop | |
| Not in DB | |
| Sidewalks, Street Lights, Street Paved | |
| — | |
| — | |
| — |
Tax History
| Year | Property Taxes |
|---|---|
| 2018 | $7,663 |
Contact Agent
Nearby Similar Homes
Nearby Sold Comparables
Contact Agent
Listing Provided By
RE/MAX Enterprises









