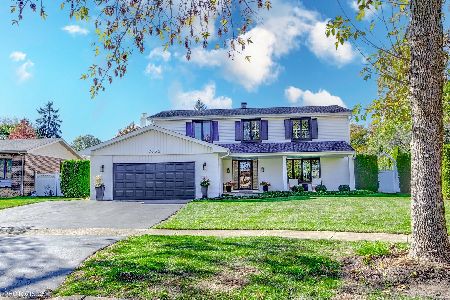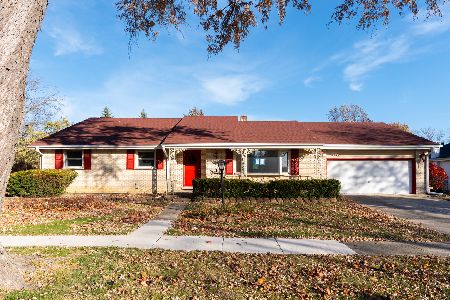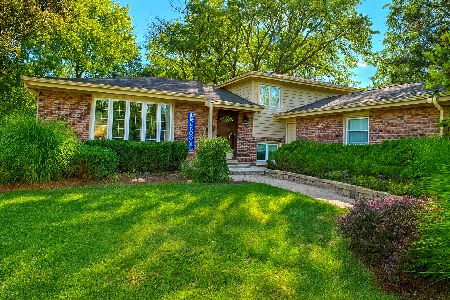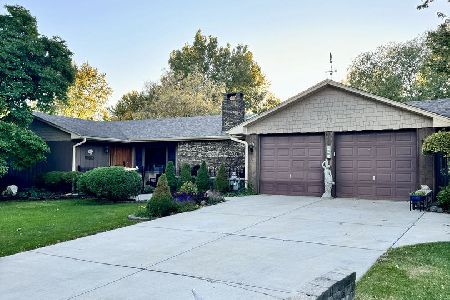7342 Richmond Avenue, Darien, Illinois 60561
$363,000
|
Sold
|
|
| Status: | Closed |
| Sqft: | 0 |
| Cost/Sqft: | — |
| Beds: | 3 |
| Baths: | 2 |
| Year Built: | 1966 |
| Property Taxes: | $5,810 |
| Days On Market: | 2885 |
| Lot Size: | 0,23 |
Description
Fabulous raised ranch that is TOTALLY UPDATED and impeccably maintained. Nothing to do but MOVE IN! Great location in hot, hot Hinsbrook! 3 bedrooms, 2 completely updated full baths. Gorgeous updated kitchen with island seating, stainless appliances, and granite countertops. Great open concept with beautiful dark hardwood floors through out the first floor, all white trim and decorated in all neutrals. Great basement entertaining space with a cozy fireplace and a redone laundry/mud room. Brand new composite covered screened-in deck for extra entertaining and square footage during the Spring, Summer and Fall. Large fenced backyard with brick paver patio, fire pit, above ground pool and fenced pool deck. The ultimate in fun and entertaining!
Property Specifics
| Single Family | |
| — | |
| Other | |
| 1966 | |
| Full | |
| — | |
| No | |
| 0.23 |
| Du Page | |
| — | |
| 0 / Not Applicable | |
| None | |
| Lake Michigan | |
| Public Sewer | |
| 09852231 | |
| 0927111022 |
Nearby Schools
| NAME: | DISTRICT: | DISTANCE: | |
|---|---|---|---|
|
Grade School
Mark Delay School |
61 | — | |
|
Middle School
Lace Elementary School |
61 | Not in DB | |
|
High School
Hinsdale South High School |
86 | Not in DB | |
|
Alternate Junior High School
Eisenhower Junior High School |
— | Not in DB | |
Property History
| DATE: | EVENT: | PRICE: | SOURCE: |
|---|---|---|---|
| 15 May, 2014 | Sold | $307,000 | MRED MLS |
| 25 Mar, 2014 | Under contract | $314,900 | MRED MLS |
| 19 Mar, 2014 | Listed for sale | $314,900 | MRED MLS |
| 1 May, 2018 | Sold | $363,000 | MRED MLS |
| 1 Mar, 2018 | Under contract | $364,999 | MRED MLS |
| 26 Feb, 2018 | Listed for sale | $364,999 | MRED MLS |
Room Specifics
Total Bedrooms: 3
Bedrooms Above Ground: 3
Bedrooms Below Ground: 0
Dimensions: —
Floor Type: Hardwood
Dimensions: —
Floor Type: Hardwood
Full Bathrooms: 2
Bathroom Amenities: Separate Shower,Double Sink
Bathroom in Basement: 1
Rooms: Deck
Basement Description: Finished
Other Specifics
| 2 | |
| Concrete Perimeter | |
| Concrete | |
| — | |
| — | |
| 75 X 134 | |
| Unfinished | |
| Full | |
| Bar-Dry, Hardwood Floors, First Floor Full Bath | |
| Range, Microwave, Dishwasher, Refrigerator, Washer, Dryer, Disposal, Stainless Steel Appliance(s), Cooktop | |
| Not in DB | |
| Clubhouse, Pool, Sidewalks, Street Lights, Street Paved | |
| — | |
| — | |
| Gas Log, Gas Starter |
Tax History
| Year | Property Taxes |
|---|---|
| 2014 | $5,125 |
| 2018 | $5,810 |
Contact Agent
Nearby Similar Homes
Nearby Sold Comparables
Contact Agent
Listing Provided By
d'aprile properties









