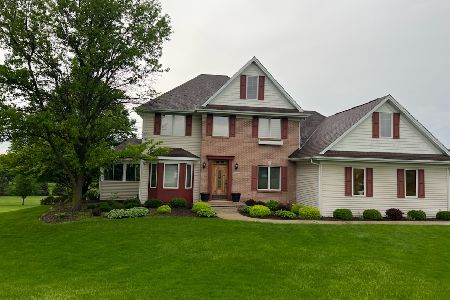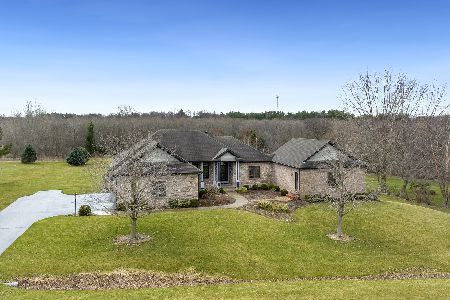7252 Barngate Drive, South Beloit, Illinois 61080
$299,900
|
Sold
|
|
| Status: | Closed |
| Sqft: | 1,891 |
| Cost/Sqft: | $159 |
| Beds: | 4 |
| Baths: | 3 |
| Year Built: | 2001 |
| Property Taxes: | $8,110 |
| Days On Market: | 3534 |
| Lot Size: | 1,35 |
Description
Custom Built Split Bedroom Home in desirable Prairie Hill School District. Over 3200 sf of living space, custom built by Chris Kaeding. Large Master with tray ceiling and oak crown, oversize walk in closet, double vanity, shower and tub. large Kitchen with eating area with sliders to deck. Formal Dine with oak floors, large Living Room. LL walkout w/custom entertainment center, rec area, office along with storage. 6 panel doors throughout, lots of crown and one of a kind features and more. HSA Warranty.
Property Specifics
| Single Family | |
| — | |
| — | |
| 2001 | |
| Walkout | |
| — | |
| No | |
| 1.35 |
| Winnebago | |
| — | |
| 0 / Not Applicable | |
| None | |
| Private Well | |
| Septic-Private | |
| 09232599 | |
| 0411151005 |
Nearby Schools
| NAME: | DISTRICT: | DISTANCE: | |
|---|---|---|---|
|
Grade School
Prairie Hill Elementary School |
133 | — | |
|
Middle School
Willowbrook Middle School |
133 | Not in DB | |
|
High School
Hononegah High School |
207 | Not in DB | |
Property History
| DATE: | EVENT: | PRICE: | SOURCE: |
|---|---|---|---|
| 18 Aug, 2016 | Sold | $299,900 | MRED MLS |
| 28 Jun, 2016 | Under contract | $299,900 | MRED MLS |
| — | Last price change | $305,000 | MRED MLS |
| 18 May, 2016 | Listed for sale | $314,900 | MRED MLS |
Room Specifics
Total Bedrooms: 4
Bedrooms Above Ground: 4
Bedrooms Below Ground: 0
Dimensions: —
Floor Type: —
Dimensions: —
Floor Type: —
Dimensions: —
Floor Type: —
Full Bathrooms: 3
Bathroom Amenities: —
Bathroom in Basement: 1
Rooms: Office,Recreation Room,Sewing Room
Basement Description: Finished
Other Specifics
| 3 | |
| — | |
| — | |
| — | |
| — | |
| 156X150X423X412 | |
| — | |
| Full | |
| — | |
| — | |
| Not in DB | |
| — | |
| — | |
| — | |
| — |
Tax History
| Year | Property Taxes |
|---|---|
| 2016 | $8,110 |
Contact Agent
Nearby Similar Homes
Nearby Sold Comparables
Contact Agent
Listing Provided By
Dickerson & Nieman Realtors








