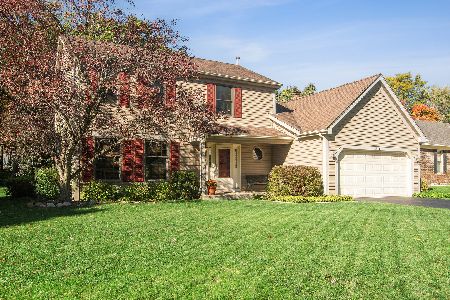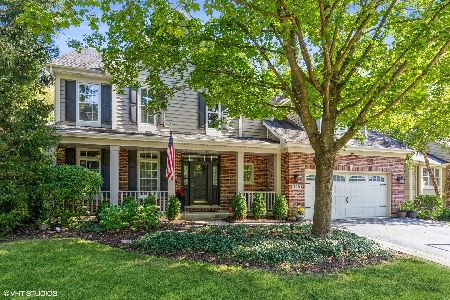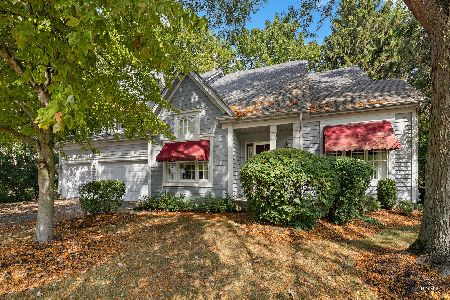723 Barberry Trail, Fox River Grove, Illinois 60021
$445,500
|
Sold
|
|
| Status: | Closed |
| Sqft: | 4,011 |
| Cost/Sqft: | $110 |
| Beds: | 4 |
| Baths: | 4 |
| Year Built: | 2000 |
| Property Taxes: | $14,323 |
| Days On Market: | 1706 |
| Lot Size: | 0,61 |
Description
Majestic one-of-a-kind Picnic Grove beauty rests on the largest lot in the subdivision and has been meticulously & lovingly maintained by it's original owners. Be amazed as you arrive by the flagstone stairway and brick paver driveway that lead you into the home. With over 4000 sq ft above grade and another 1200 sq ft of finished area in the basement with full bathroom, there's no shortage of living space or storage! Beautiful 3/4" oak hardwood floors are found throughout the entire main level and second floor aside of the primary bedroom. The primary suite provides a gigantic walk-in closet with a super-efficient closet system built in, and the bathroom is as luxurious many hotels. Massive chef's island kitchen has endless cabinet space, high end Sub-Zero refrigerator, and plenty of seating at the breakfast bar and kitchen table. The living room boasts 20' cathedral ceilings and fireplace #1, as the family room showcases the massive oak built in bookcase and fireplace #2. Gorgeous views from the dining room overlook park-like setting appointed with an abundance of flowers and shrubs. Enjoy more of the natural setting that the Picnic Grove provides while sitting out back on your low-maintenance Trex deck. Just steps from FRG Jr High and the Picnic Grove Park on the Fox River, and a 5 minute drive from grocery, restaurants, nd the FRG Metra! There's no place like Fox River Grove, and there's no other house like this one to call HOME SWEET HOME.
Property Specifics
| Single Family | |
| — | |
| — | |
| 2000 | |
| Full | |
| — | |
| No | |
| 0.61 |
| Mc Henry | |
| Picnic Grove | |
| 50 / Annual | |
| Other | |
| Public | |
| Public Sewer | |
| 11020349 | |
| 2017379010 |
Nearby Schools
| NAME: | DISTRICT: | DISTANCE: | |
|---|---|---|---|
|
Grade School
Algonquin Road Elementary School |
3 | — | |
|
Middle School
Fox River Grove Jr Hi School |
3 | Not in DB | |
|
High School
Cary-grove Community High School |
155 | Not in DB | |
Property History
| DATE: | EVENT: | PRICE: | SOURCE: |
|---|---|---|---|
| 18 May, 2021 | Sold | $445,500 | MRED MLS |
| 15 Apr, 2021 | Under contract | $439,900 | MRED MLS |
| 12 Apr, 2021 | Listed for sale | $439,900 | MRED MLS |
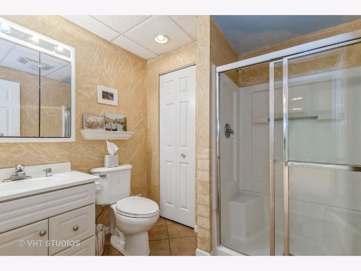
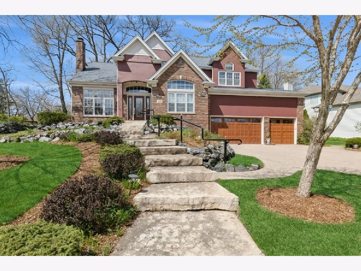
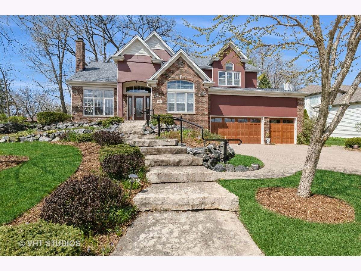
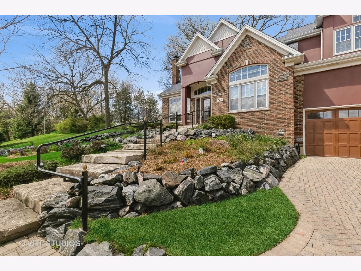
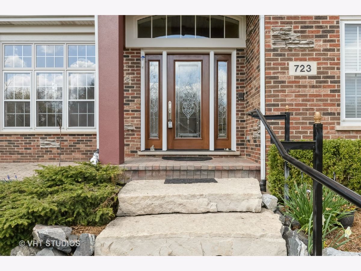
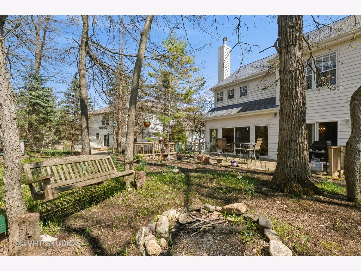
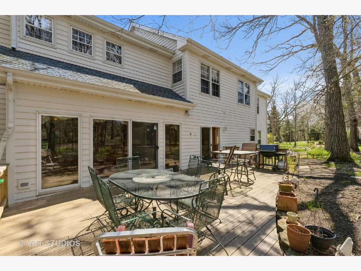
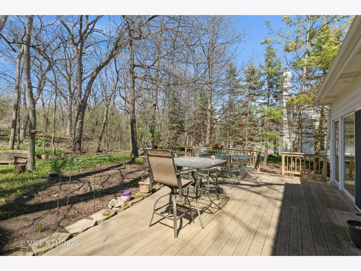
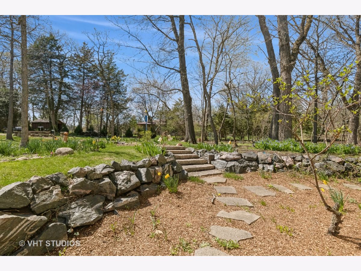
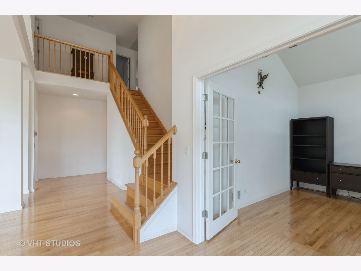
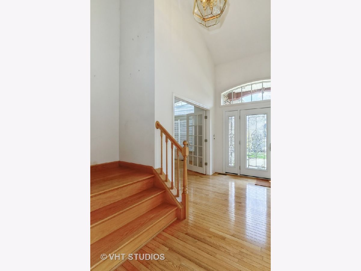
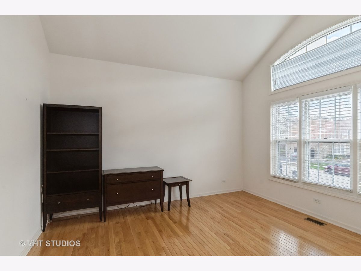
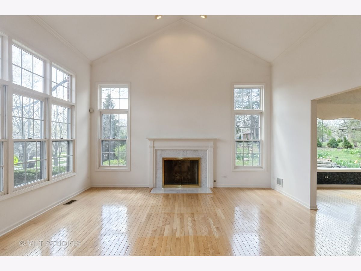
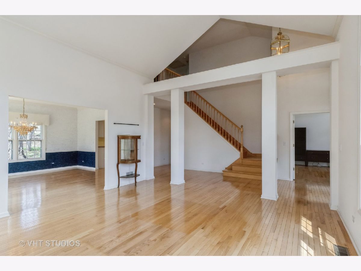
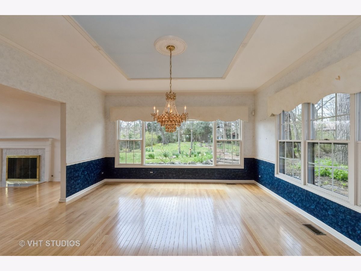
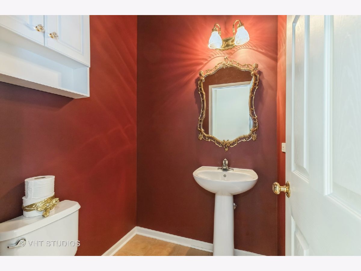
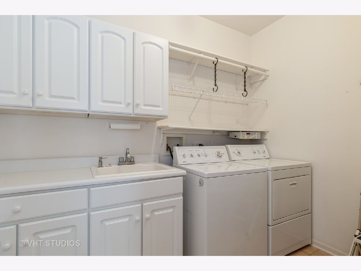
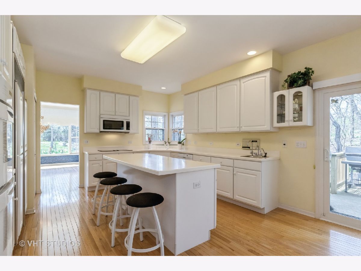
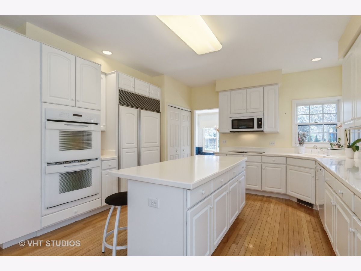
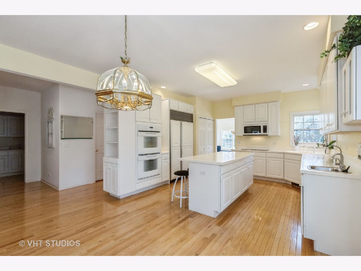
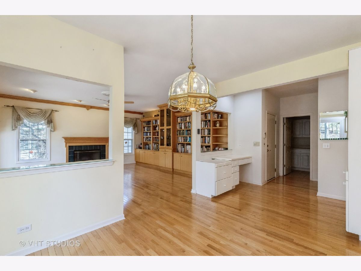
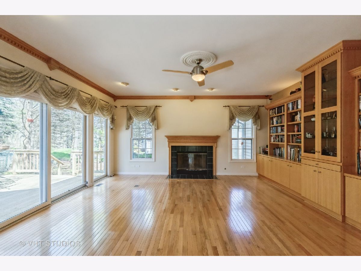
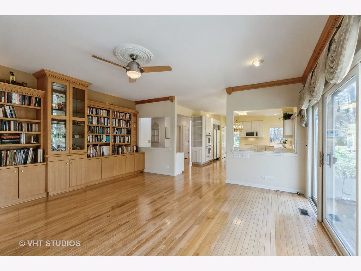
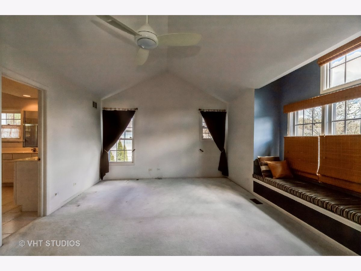
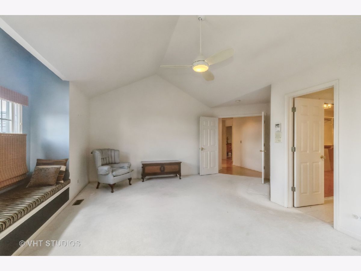
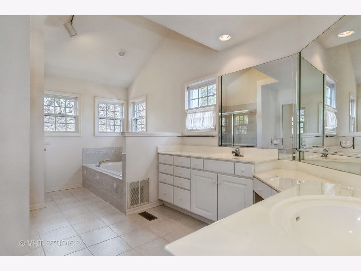
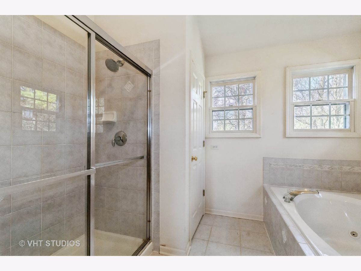
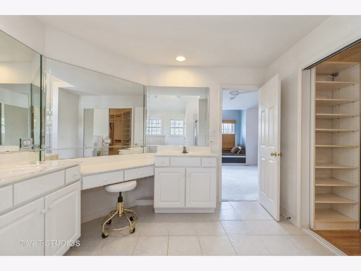
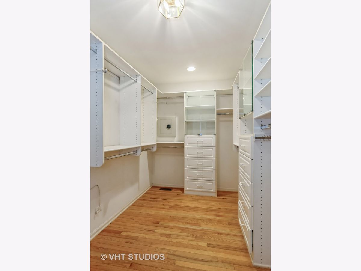
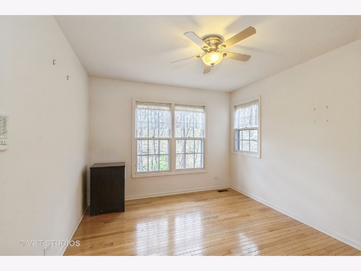
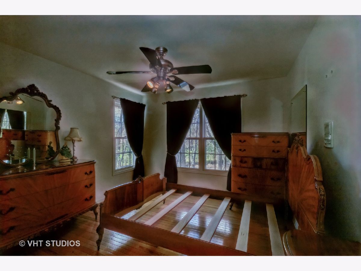
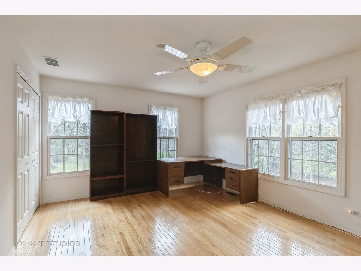
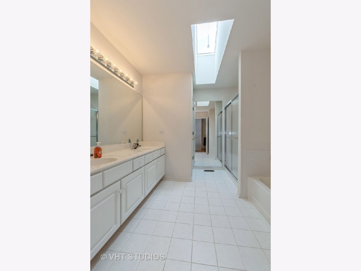
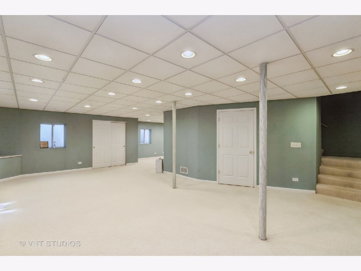
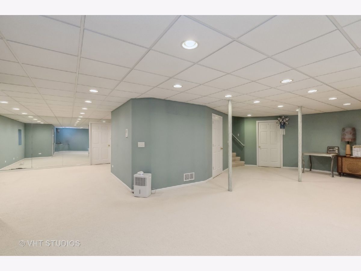
Room Specifics
Total Bedrooms: 4
Bedrooms Above Ground: 4
Bedrooms Below Ground: 0
Dimensions: —
Floor Type: Hardwood
Dimensions: —
Floor Type: Hardwood
Dimensions: —
Floor Type: Hardwood
Full Bathrooms: 4
Bathroom Amenities: —
Bathroom in Basement: 1
Rooms: Recreation Room,Exercise Room,Foyer,Office
Basement Description: Finished
Other Specifics
| 3 | |
| Concrete Perimeter | |
| Brick | |
| — | |
| Nature Preserve Adjacent,Wooded | |
| 435X182X425X10 | |
| — | |
| Full | |
| Vaulted/Cathedral Ceilings, Skylight(s), Hardwood Floors, Built-in Features, Bookcases, Ceiling - 9 Foot, Ceilings - 9 Foot | |
| Double Oven, Microwave, Dishwasher, Refrigerator, High End Refrigerator, Washer, Dryer, Disposal, Cooktop, Water Softener, Intercom | |
| Not in DB | |
| Park, Curbs, Sidewalks, Street Lights, Street Paved | |
| — | |
| — | |
| Gas Log |
Tax History
| Year | Property Taxes |
|---|---|
| 2021 | $14,323 |
Contact Agent
Nearby Similar Homes
Nearby Sold Comparables
Contact Agent
Listing Provided By
@properties




