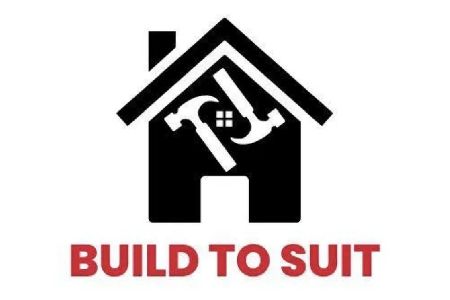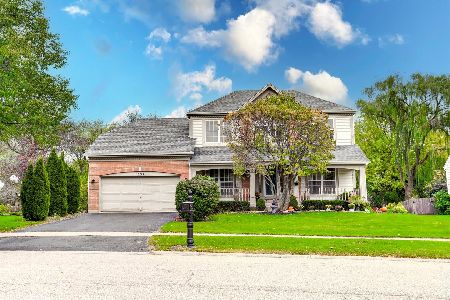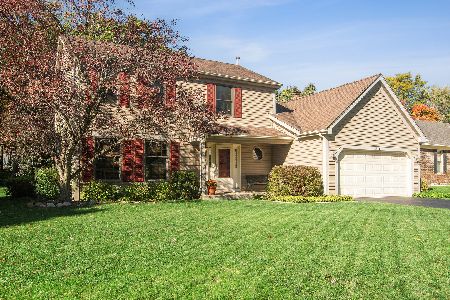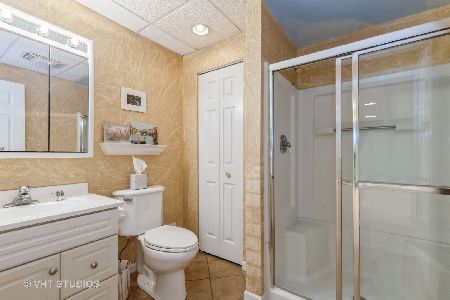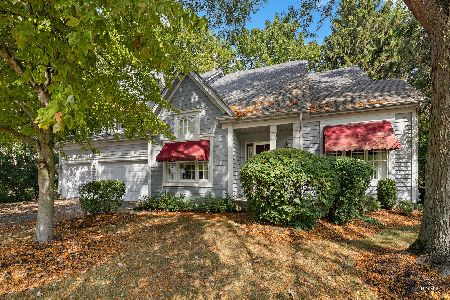728 Barberry Trail, Fox River Grove, Illinois 60021
$389,000
|
Sold
|
|
| Status: | Closed |
| Sqft: | 2,345 |
| Cost/Sqft: | $166 |
| Beds: | 4 |
| Baths: | 4 |
| Year Built: | 1996 |
| Property Taxes: | $12,403 |
| Days On Market: | 1526 |
| Lot Size: | 0,36 |
Description
Beautiful home in desirable and quiet Picnic Grove. Hardwood floors throughout the main floor and upstairs. Kitchen with white 42" cabinets granite, center island, and stainless steel appliances. The breakfast nook has a slider out to the good-sized deck that overlooks the treed lot. The family room has a vaulted ceiling, wall of windows, and fireplace. Enjoy the living room and the French doors that lead to the dining room with wainscotting. Upstairs the primary bedroom has a vaulted ceiling, master bath with tub, and separate shower along with a walk-in closet. The spacious loft overlooks the family room or can be closed off for another bedroom. The walkout lower level was professionally finished with an office/bedroom, workout area, rec area, fireplace, and a full bath. Plenty of storage too. Exterior and interior paint done in 2019 All mechanicals, refrigerator, dishwasher were all replaced in the last 5 yrs. Great house and great setting.
Property Specifics
| Single Family | |
| — | |
| Traditional | |
| 1996 | |
| Walkout | |
| MANCHESTER | |
| No | |
| 0.36 |
| Mc Henry | |
| Picnic Grove | |
| 40 / Annual | |
| Other | |
| Public | |
| Public Sewer | |
| 11240221 | |
| 2017379008 |
Nearby Schools
| NAME: | DISTRICT: | DISTANCE: | |
|---|---|---|---|
|
Grade School
Algonquin Road Elementary School |
3 | — | |
|
Middle School
Fox River Grove Jr Hi School |
3 | Not in DB | |
|
High School
Cary-grove Community High School |
155 | Not in DB | |
Property History
| DATE: | EVENT: | PRICE: | SOURCE: |
|---|---|---|---|
| 28 Sep, 2012 | Sold | $277,000 | MRED MLS |
| 16 Aug, 2012 | Under contract | $299,900 | MRED MLS |
| 1 Aug, 2012 | Listed for sale | $299,900 | MRED MLS |
| 17 Dec, 2021 | Sold | $389,000 | MRED MLS |
| 9 Oct, 2021 | Under contract | $389,000 | MRED MLS |
| 7 Oct, 2021 | Listed for sale | $389,000 | MRED MLS |
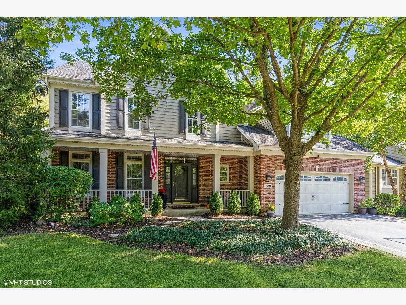
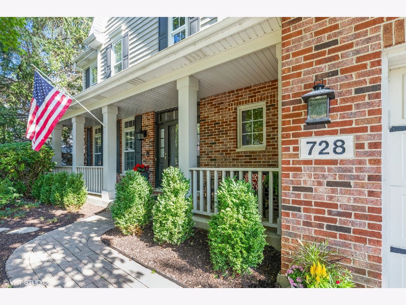

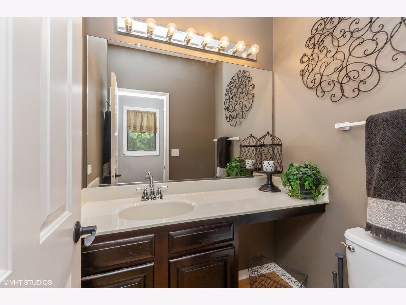
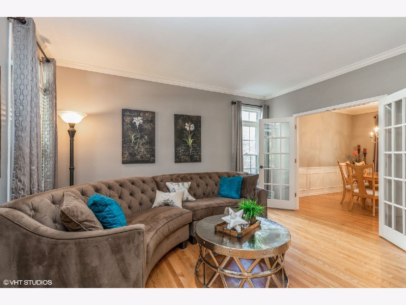
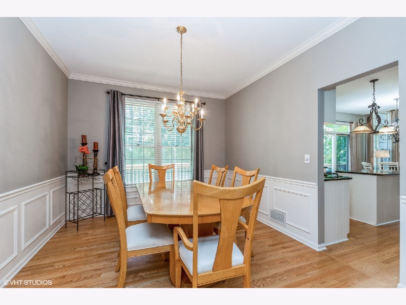
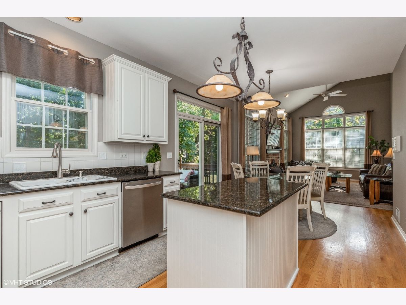
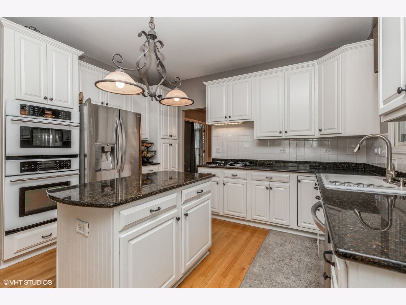
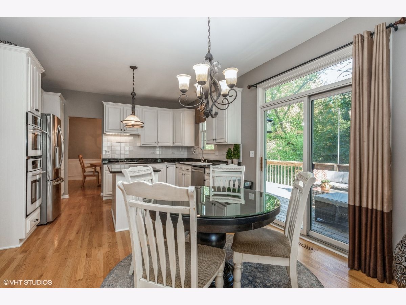
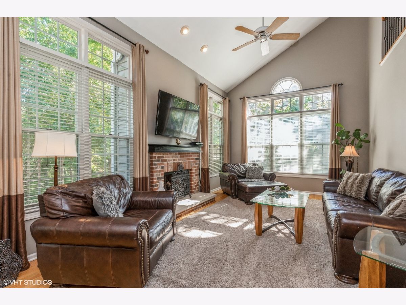
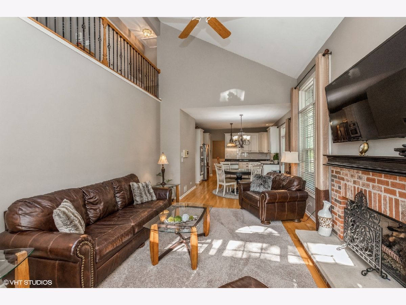
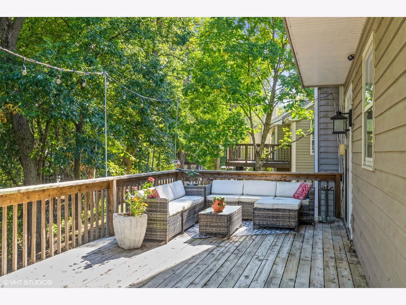
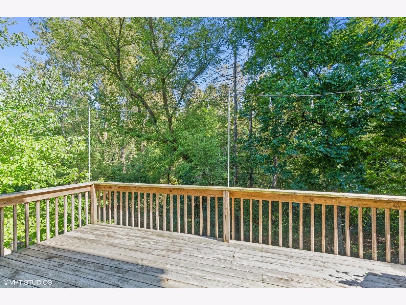
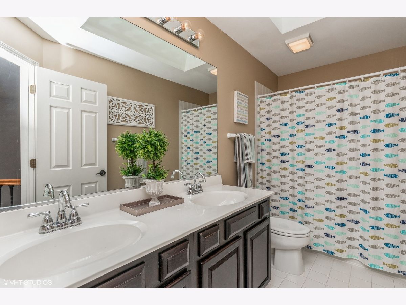
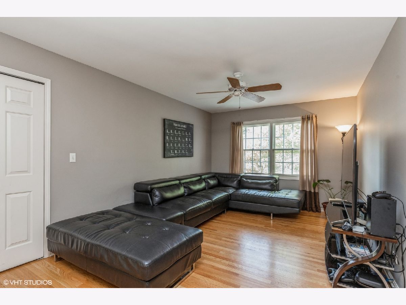
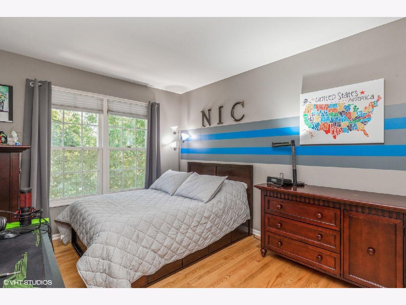
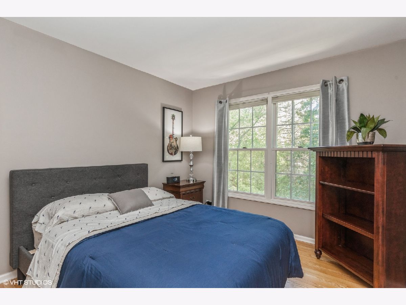
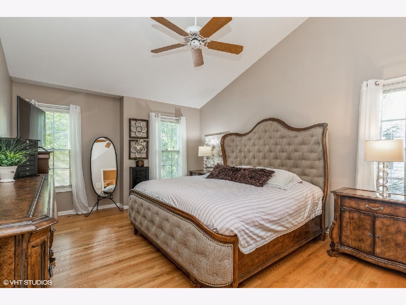
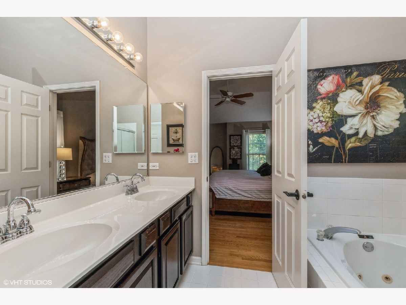
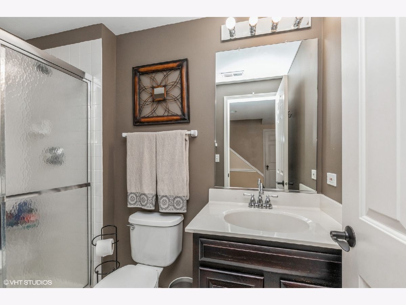
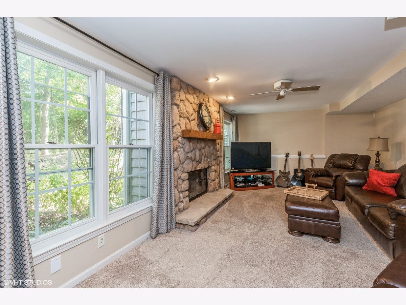
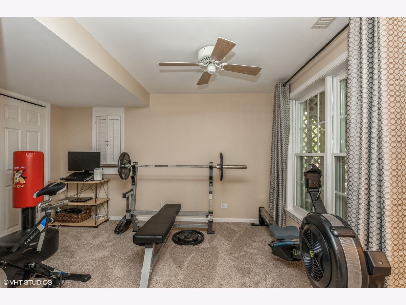
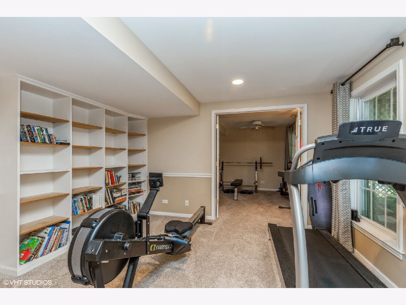
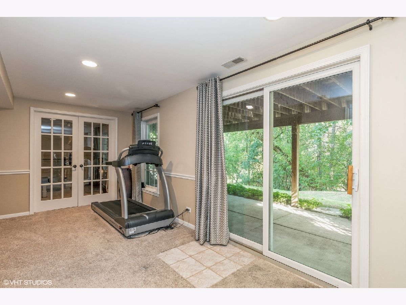
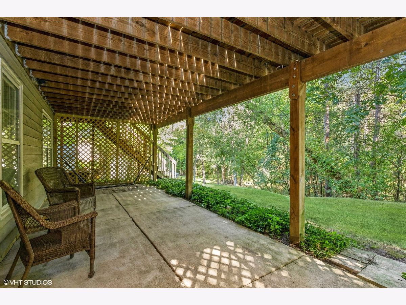
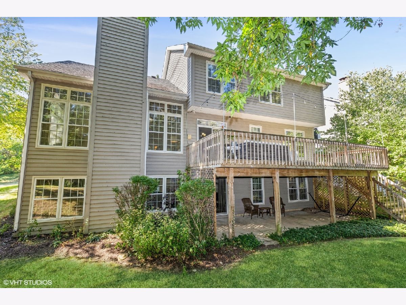
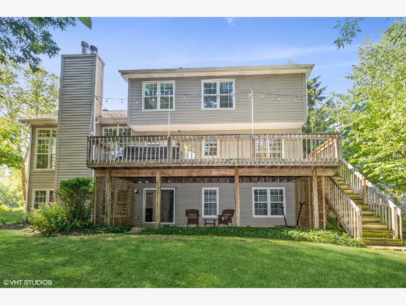
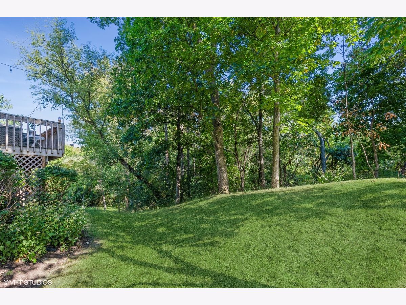
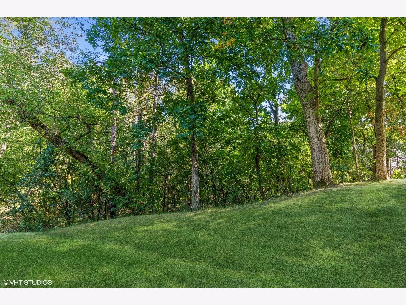
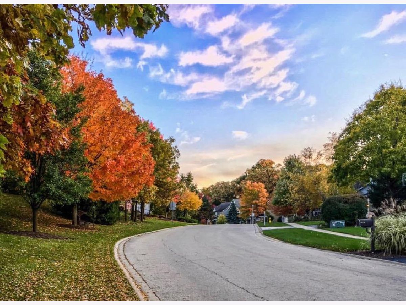
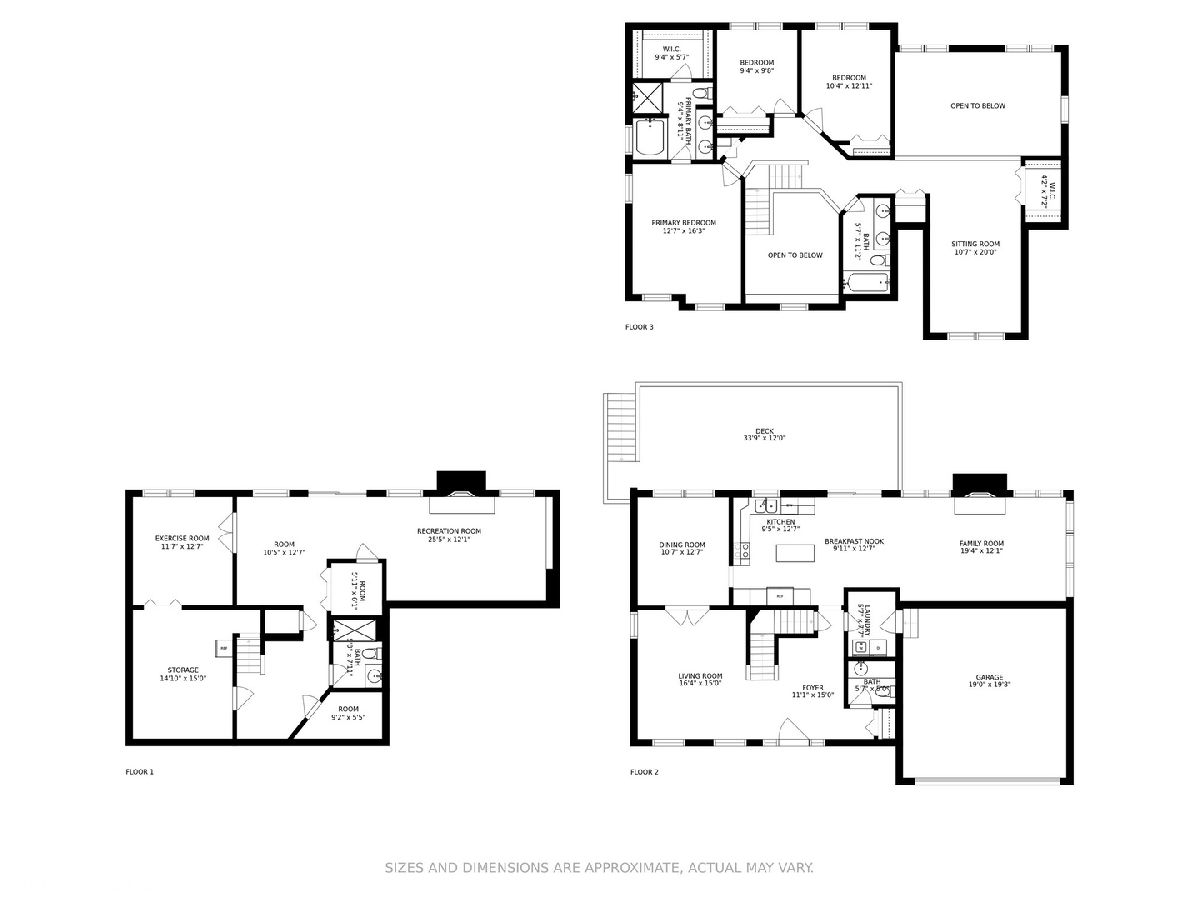
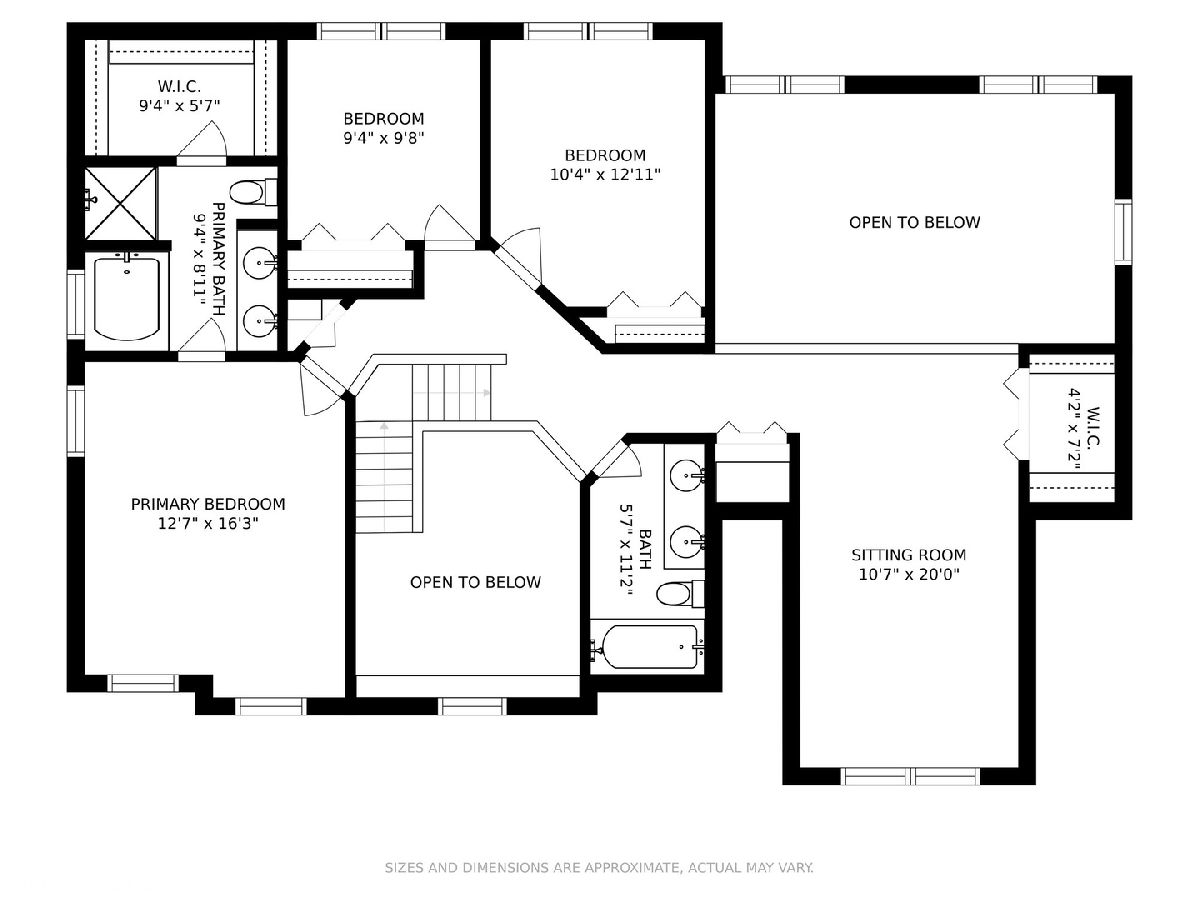
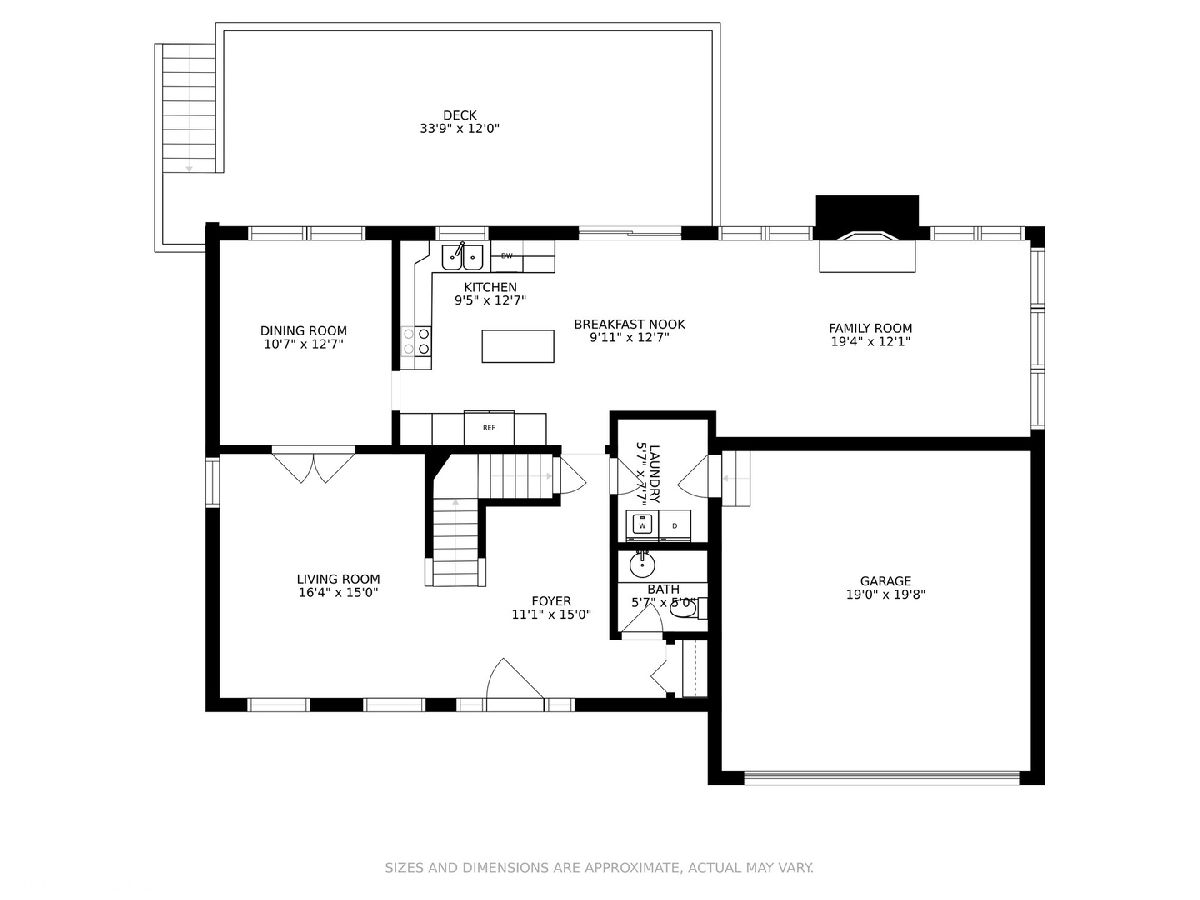
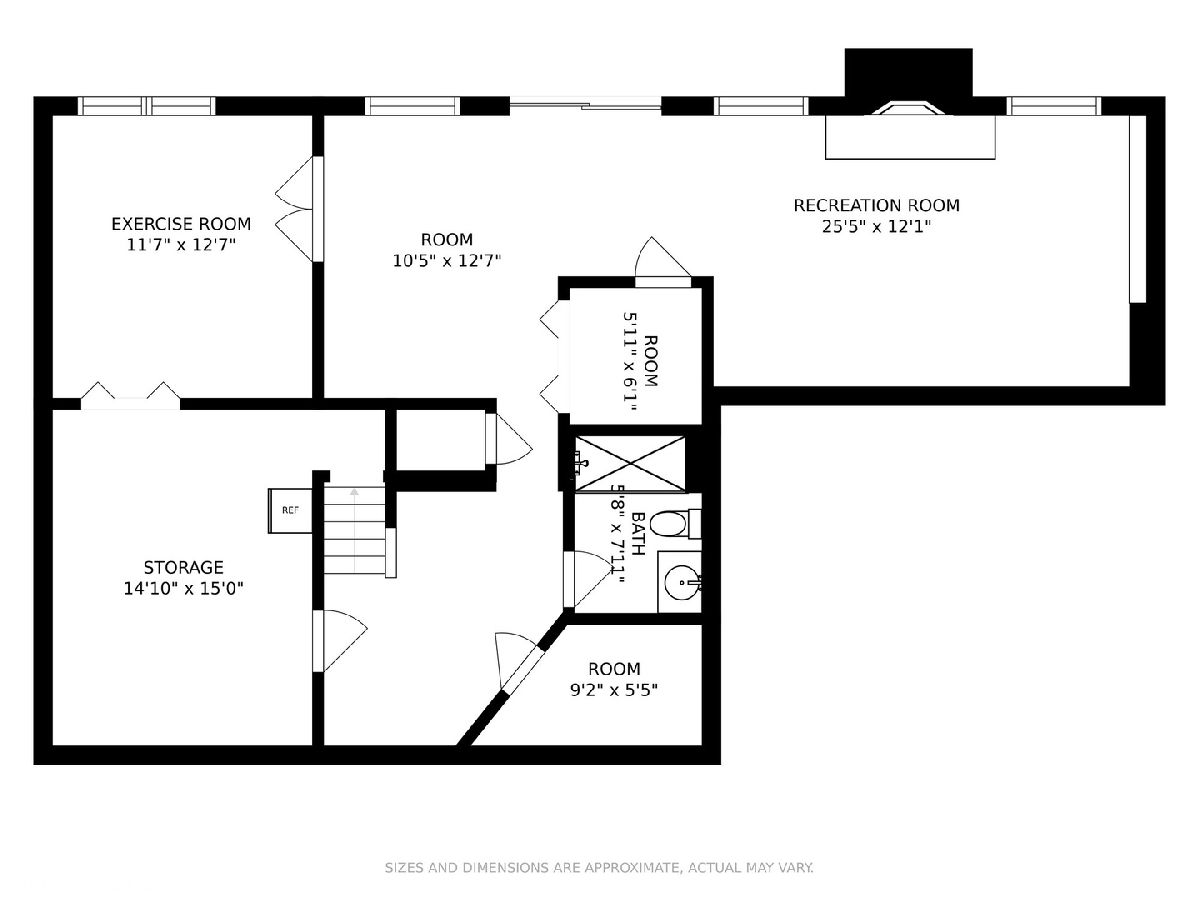
Room Specifics
Total Bedrooms: 4
Bedrooms Above Ground: 4
Bedrooms Below Ground: 0
Dimensions: —
Floor Type: Hardwood
Dimensions: —
Floor Type: Hardwood
Dimensions: —
Floor Type: Carpet
Full Bathrooms: 4
Bathroom Amenities: Whirlpool,Separate Shower,Double Sink
Bathroom in Basement: 1
Rooms: Breakfast Room,Exercise Room,Loft,Recreation Room,Foyer,Storage
Basement Description: Finished,Exterior Access
Other Specifics
| 2 | |
| Concrete Perimeter | |
| Asphalt | |
| Deck, Patio, Porch, Storms/Screens | |
| Nature Preserve Adjacent,Wooded | |
| 197.75 X 80.15 X 80.31 X 1 | |
| Unfinished | |
| Full | |
| Vaulted/Cathedral Ceilings, Skylight(s), Hardwood Floors, In-Law Arrangement, First Floor Laundry | |
| Double Oven, Range, Microwave, Dishwasher, Refrigerator, Disposal | |
| Not in DB | |
| Park, Water Rights, Curbs, Sidewalks, Street Lights, Street Paved | |
| — | |
| — | |
| Gas Log, Gas Starter |
Tax History
| Year | Property Taxes |
|---|---|
| 2012 | $11,437 |
| 2021 | $12,403 |
Contact Agent
Nearby Similar Homes
Nearby Sold Comparables
Contact Agent
Listing Provided By
@properties

