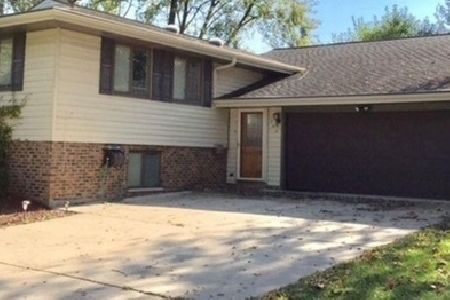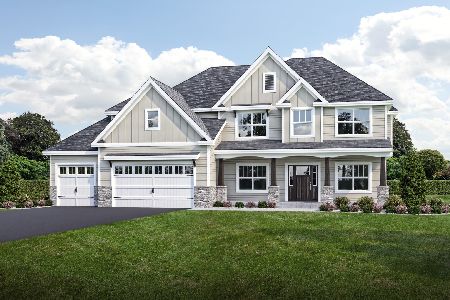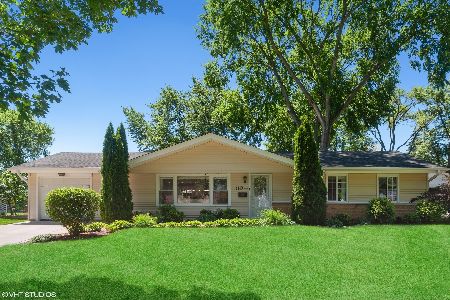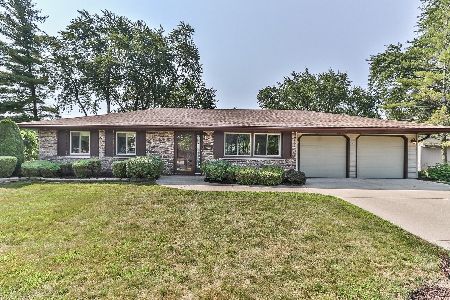723 Cambridge Drive, Schaumburg, Illinois 60193
$375,000
|
Sold
|
|
| Status: | Closed |
| Sqft: | 1,684 |
| Cost/Sqft: | $214 |
| Beds: | 4 |
| Baths: | 2 |
| Year Built: | 1968 |
| Property Taxes: | $5,964 |
| Days On Market: | 1281 |
| Lot Size: | 0,35 |
Description
Fantastic split level home w/ many updates. Beautiful curb appeal on an extra-large private lot 1/3 of an acre siding to a creek. Brick paver walk way up to the newer front door adorned by plant beds. Most rooms freshly painted. Living room w/ large picture window allowing lots of natural light in. Eat-in kitchen features new quartz counter tops, white ceramic tiled backsplash, SS appliances, wood laminate floors, new sliding glass door (2019) out to a huge concrete patio & spectacular view of the backyard. Lower-level walk-out w/ sliding glass door also new in 2019. Spacious family room, 4th bedroom or office, full bathroom brand new in 2022, laundry room w newer water heater in 2018 complete the lower level. The second level offers a remodeled bathroom w/ double sinks, three bedrooms, & hardwood floors. Master w/ double closets. Enjoy the fenced in backyard oasis w/ mature trees, beautiful landscaping, 2 story shed, zip line, play house, & the concrete patio is reinforced for a future hot tub w/ underground electrical conduit stubbed at the location. Attic insulated in 2020. Roof, gutters, soffit & facia new in 2018. Double wide concrete driveway. Extra deep garage. Two beautiful parks just steps away. Award winning school districts 54 & 211. Just move right in & enjoy your new home!
Property Specifics
| Single Family | |
| — | |
| — | |
| 1968 | |
| — | |
| FAIRVIEW | |
| No | |
| 0.35 |
| Cook | |
| Weathersfield | |
| 0 / Not Applicable | |
| — | |
| — | |
| — | |
| 11469453 | |
| 07292160030000 |
Nearby Schools
| NAME: | DISTRICT: | DISTANCE: | |
|---|---|---|---|
|
Grade School
Nathan Hale Elementary School |
54 | — | |
|
Middle School
Jane Addams Junior High School |
54 | Not in DB | |
|
High School
Schaumburg High School |
211 | Not in DB | |
Property History
| DATE: | EVENT: | PRICE: | SOURCE: |
|---|---|---|---|
| 22 Aug, 2022 | Sold | $375,000 | MRED MLS |
| 25 Jul, 2022 | Under contract | $359,900 | MRED MLS |
| 20 Jul, 2022 | Listed for sale | $359,900 | MRED MLS |
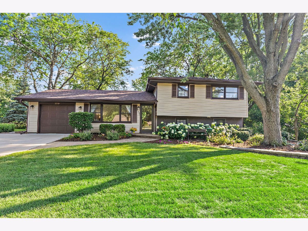
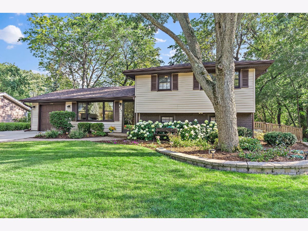
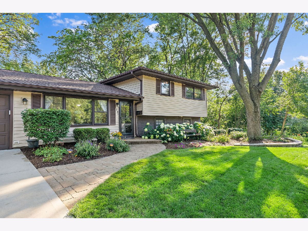
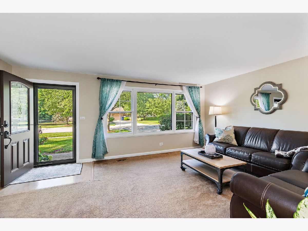
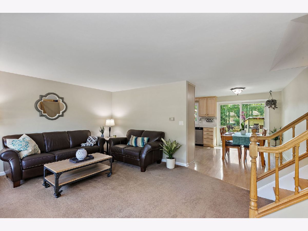
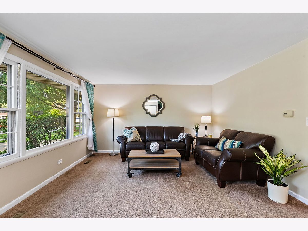
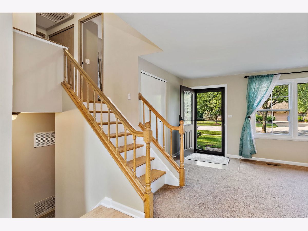
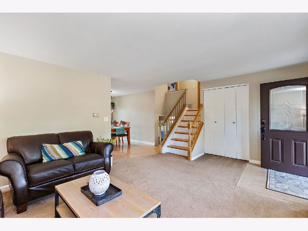
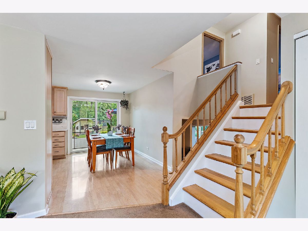
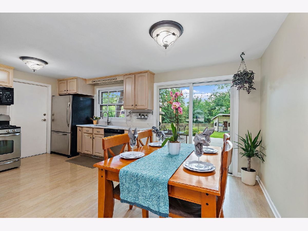
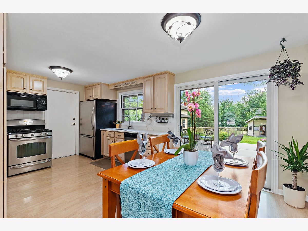
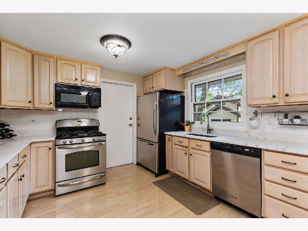
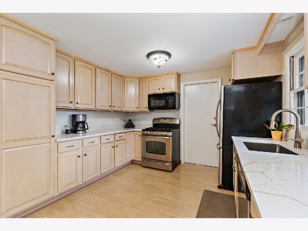
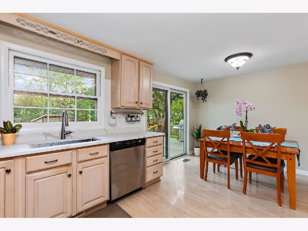
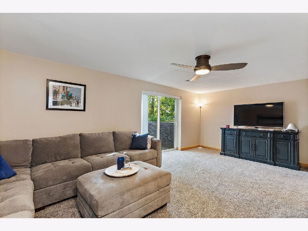
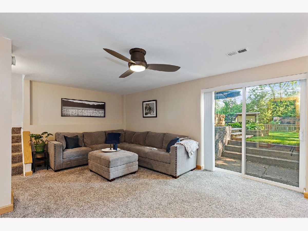
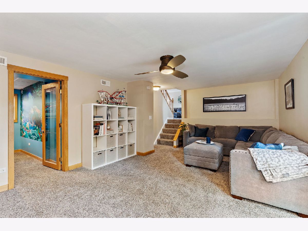
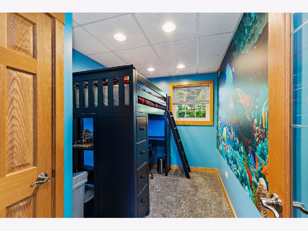
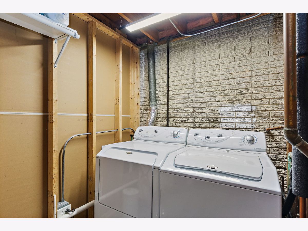
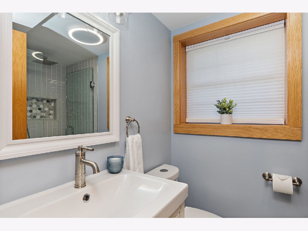
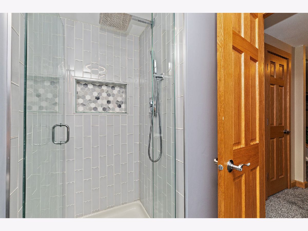
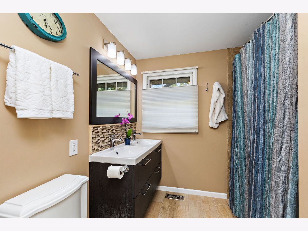
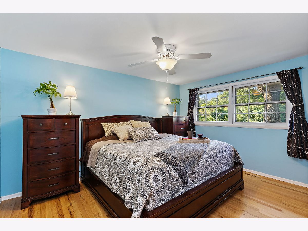
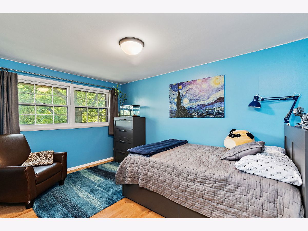
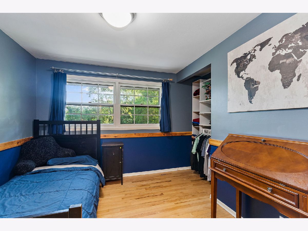
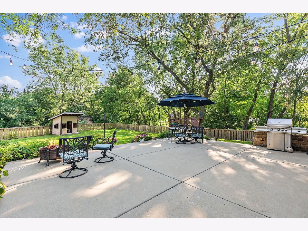
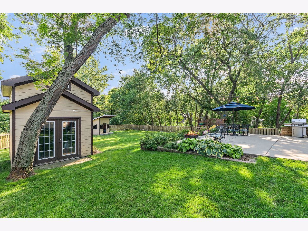
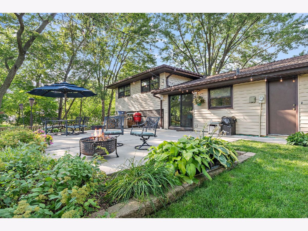
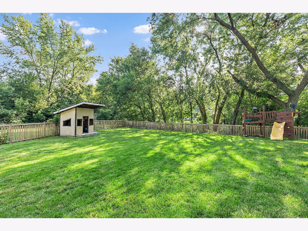
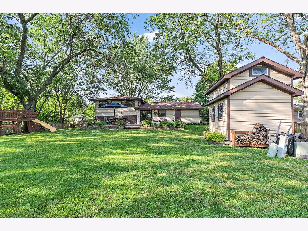
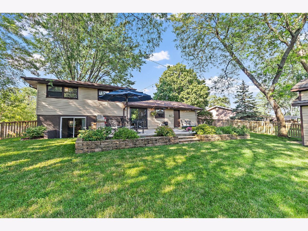
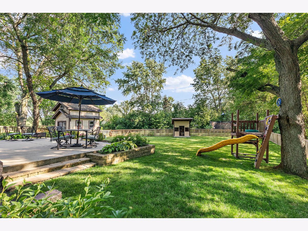
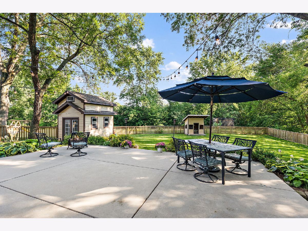
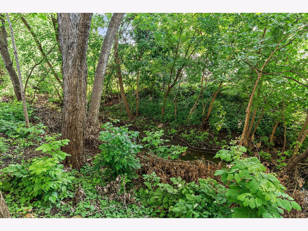
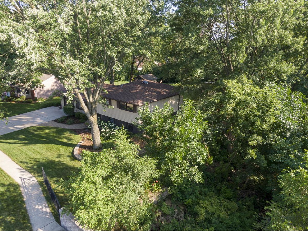
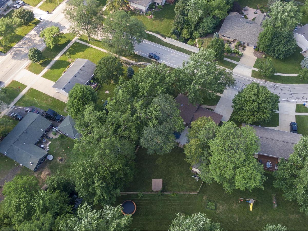
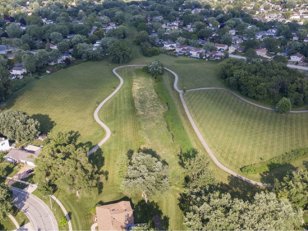
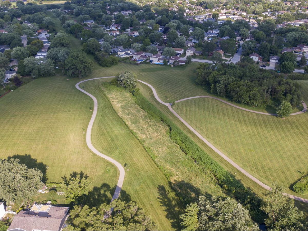
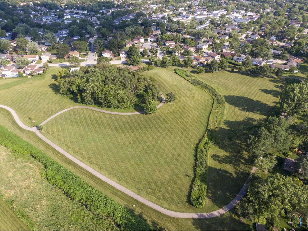
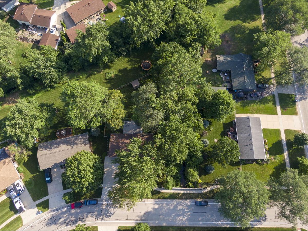
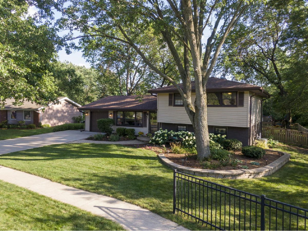
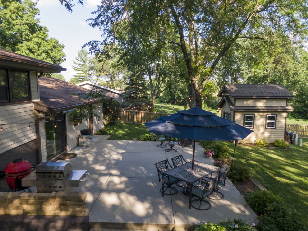
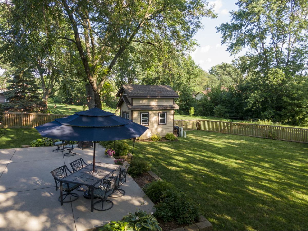
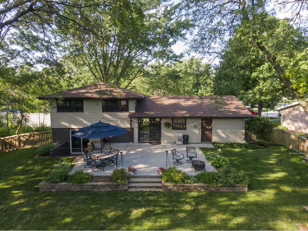
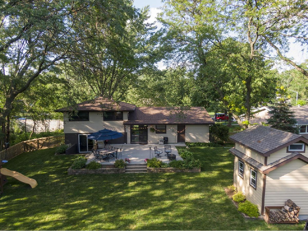
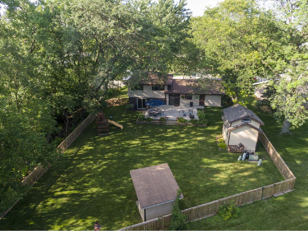
Room Specifics
Total Bedrooms: 4
Bedrooms Above Ground: 4
Bedrooms Below Ground: 0
Dimensions: —
Floor Type: —
Dimensions: —
Floor Type: —
Dimensions: —
Floor Type: —
Full Bathrooms: 2
Bathroom Amenities: Double Sink
Bathroom in Basement: 1
Rooms: —
Basement Description: Finished
Other Specifics
| 1 | |
| — | |
| Concrete | |
| — | |
| — | |
| 176X98X121X113 | |
| — | |
| — | |
| — | |
| — | |
| Not in DB | |
| — | |
| — | |
| — | |
| — |
Tax History
| Year | Property Taxes |
|---|---|
| 2022 | $5,964 |
Contact Agent
Nearby Similar Homes
Nearby Sold Comparables
Contact Agent
Listing Provided By
Royal Family Real Estate

