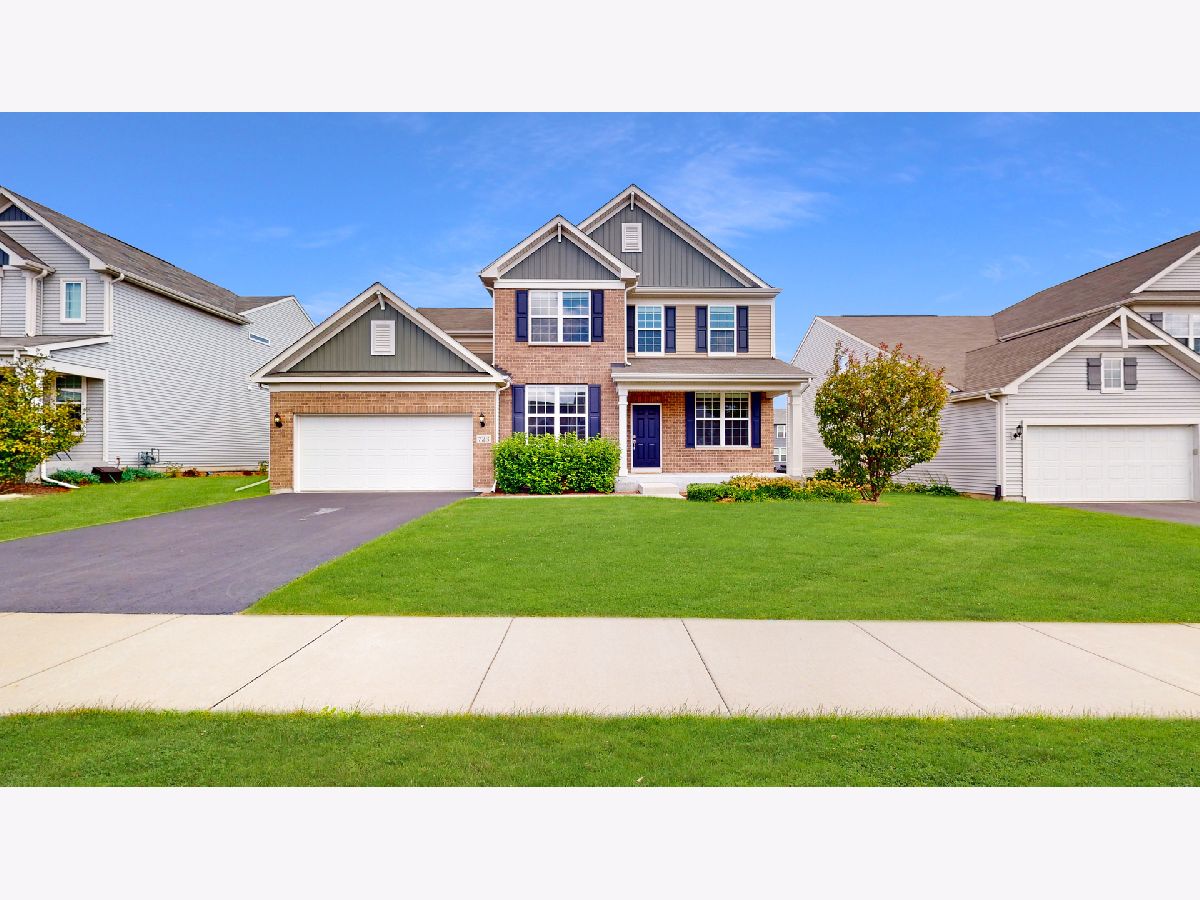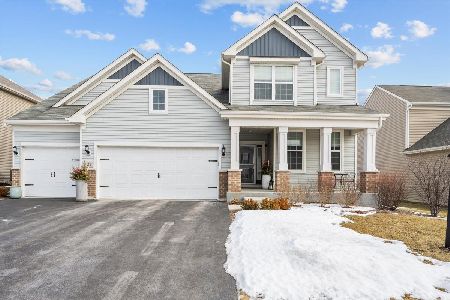723 Glenwood Drive, South Elgin, Illinois 60177
$575,000
|
Sold
|
|
| Status: | Closed |
| Sqft: | 3,189 |
| Cost/Sqft: | $182 |
| Beds: | 4 |
| Baths: | 3 |
| Year Built: | 2017 |
| Property Taxes: | $10,574 |
| Days On Market: | 687 |
| Lot Size: | 0,19 |
Description
Beautiful home located within high-rated St. Chares Schools. This gorgeous home has a first-floor office, A large kitchen that opens to the family room which is great for entertaining. You will love the open concept of this home. This home has a very large almost 8 ft high ceiling. You will absolutely love the front porch. Upstairs start with a large loft where you can relax, or make a library or a tv lounge. There are 4 bedrooms in the house. This house looks and feels like a brand new construction. This house still has 5 years of structural guarantee from the builder.
Property Specifics
| Single Family | |
| — | |
| — | |
| 2017 | |
| — | |
| — | |
| No | |
| 0.19 |
| Kane | |
| — | |
| 40 / Monthly | |
| — | |
| — | |
| — | |
| 12006436 | |
| 0909123006 |
Nearby Schools
| NAME: | DISTRICT: | DISTANCE: | |
|---|---|---|---|
|
Grade School
Wild Rose Elementary School |
303 | — | |
|
Middle School
Wredling Middle School |
303 | Not in DB | |
|
High School
St Charles North High School |
303 | Not in DB | |
Property History
| DATE: | EVENT: | PRICE: | SOURCE: |
|---|---|---|---|
| 18 Jun, 2024 | Sold | $575,000 | MRED MLS |
| 6 May, 2024 | Under contract | $579,500 | MRED MLS |
| 17 Mar, 2024 | Listed for sale | $579,500 | MRED MLS |

Room Specifics
Total Bedrooms: 4
Bedrooms Above Ground: 4
Bedrooms Below Ground: 0
Dimensions: —
Floor Type: —
Dimensions: —
Floor Type: —
Dimensions: —
Floor Type: —
Full Bathrooms: 3
Bathroom Amenities: —
Bathroom in Basement: 0
Rooms: —
Basement Description: Unfinished
Other Specifics
| 3 | |
| — | |
| — | |
| — | |
| — | |
| 3189 | |
| — | |
| — | |
| — | |
| — | |
| Not in DB | |
| — | |
| — | |
| — | |
| — |
Tax History
| Year | Property Taxes |
|---|---|
| 2024 | $10,574 |
Contact Agent
Nearby Similar Homes
Nearby Sold Comparables
Contact Agent
Listing Provided By
Real People Realty





