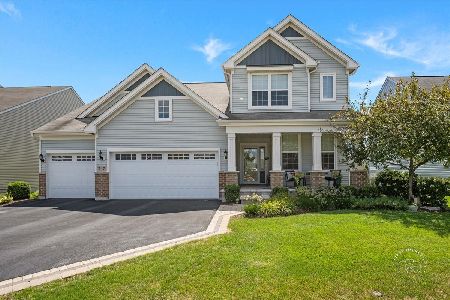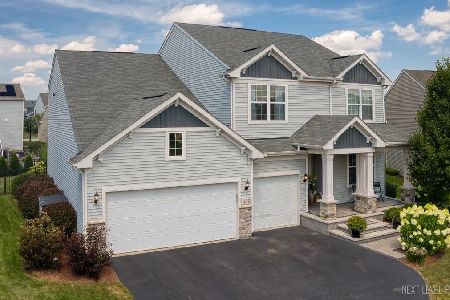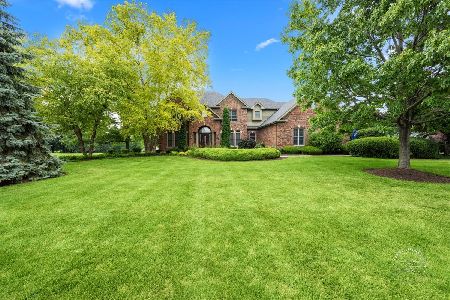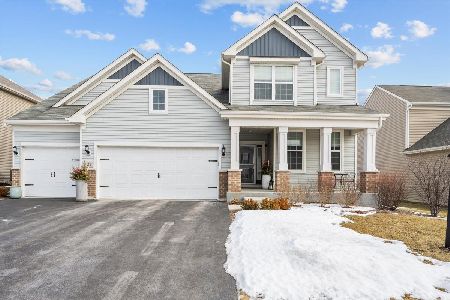727 Glenwood Drive, South Elgin, Illinois 60177
$413,000
|
Sold
|
|
| Status: | Closed |
| Sqft: | 2,614 |
| Cost/Sqft: | $160 |
| Beds: | 4 |
| Baths: | 3 |
| Year Built: | 2018 |
| Property Taxes: | $10,381 |
| Days On Market: | 1887 |
| Lot Size: | 0,19 |
Description
Stunning 2-Year-New Home in the Family Friendly Neighborhood of Trails of Silver Glen. All of the Upgrades have been Done for You. Amazing Kitchen with Upgraded White Cabinets, Granite Countertops, Tile Backsplash, Pantry, Stainless Appliances and Homework Nook with 2 Workspaces. Gorgeous Window Treatments. Engineered Hardwoods Throughout the First Floor. Custom Light Fixtures, 2nd Floor Loft Area. First Floor Flex Room - Office? Playroom?. Professionally Landscaped with Paver Patio and Fire Pit. Award Winning St. Charles Schools!
Property Specifics
| Single Family | |
| — | |
| — | |
| 2018 | |
| Full | |
| GREENFIELD | |
| No | |
| 0.19 |
| Kane | |
| Trails Of Silver Glen | |
| 480 / Annual | |
| Insurance | |
| Public | |
| Public Sewer | |
| 10845652 | |
| 0909123005 |
Nearby Schools
| NAME: | DISTRICT: | DISTANCE: | |
|---|---|---|---|
|
Grade School
Wild Rose Elementary School |
303 | — | |
|
Middle School
Wredling Middle School |
303 | Not in DB | |
|
High School
St Charles North High School |
303 | Not in DB | |
Property History
| DATE: | EVENT: | PRICE: | SOURCE: |
|---|---|---|---|
| 9 Feb, 2018 | Sold | $380,447 | MRED MLS |
| 30 Jan, 2018 | Under contract | $380,447 | MRED MLS |
| 30 Jan, 2018 | Listed for sale | $380,447 | MRED MLS |
| 13 Nov, 2020 | Sold | $413,000 | MRED MLS |
| 6 Oct, 2020 | Under contract | $418,000 | MRED MLS |
| — | Last price change | $420,000 | MRED MLS |
| 3 Sep, 2020 | Listed for sale | $430,000 | MRED MLS |
| 28 Mar, 2022 | Sold | $522,500 | MRED MLS |
| 22 Feb, 2022 | Under contract | $500,000 | MRED MLS |
| 17 Feb, 2022 | Listed for sale | $500,000 | MRED MLS |
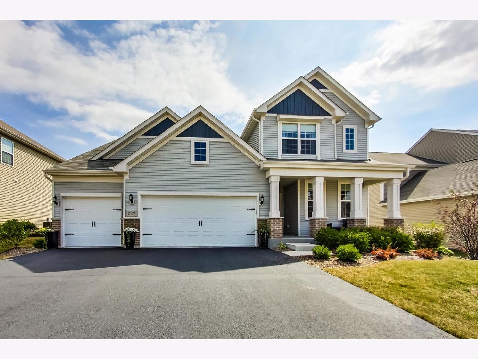
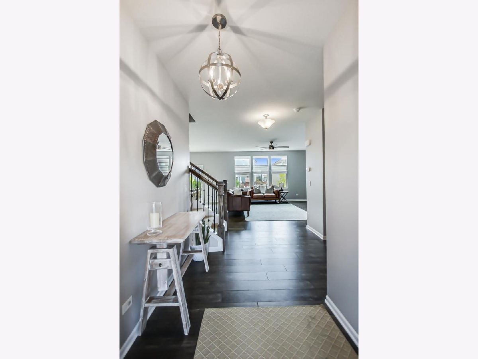
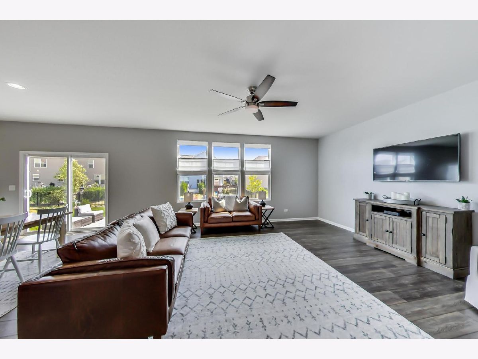
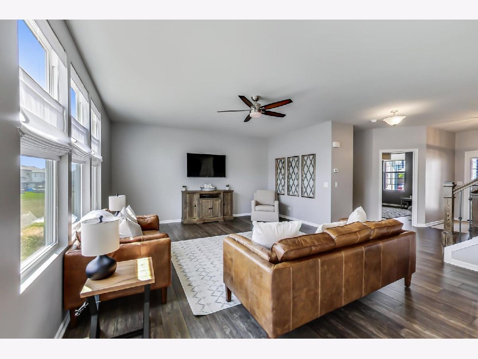
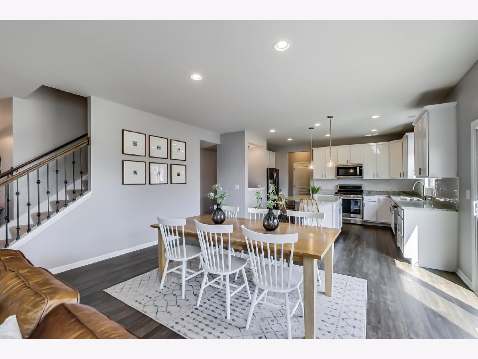
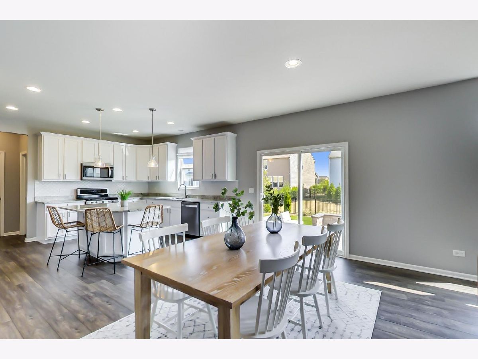
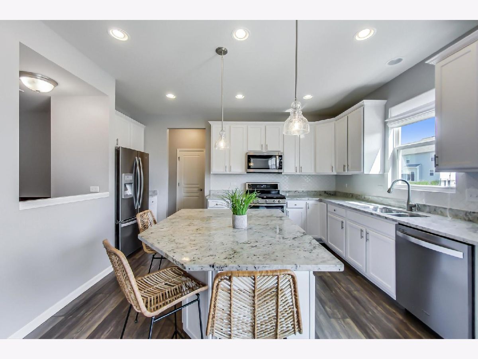
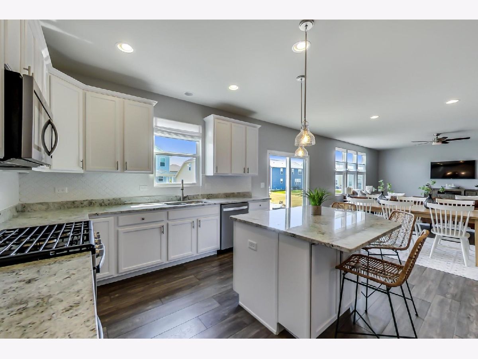
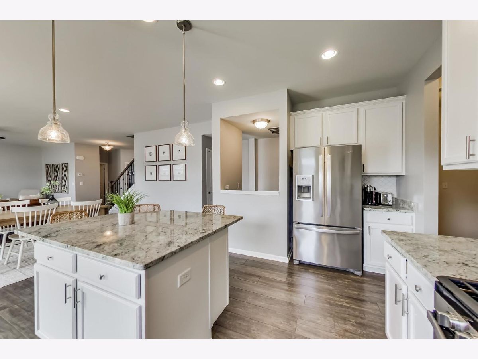
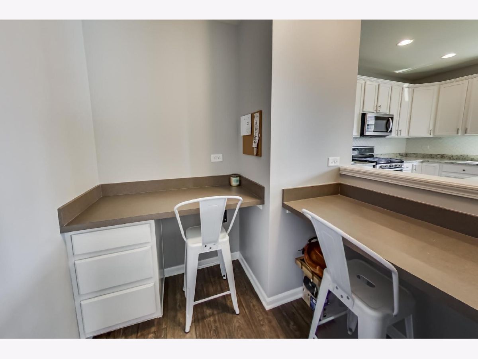
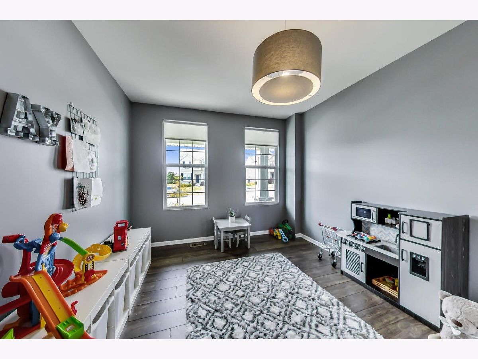
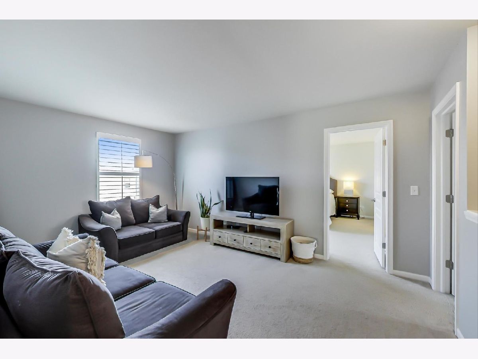
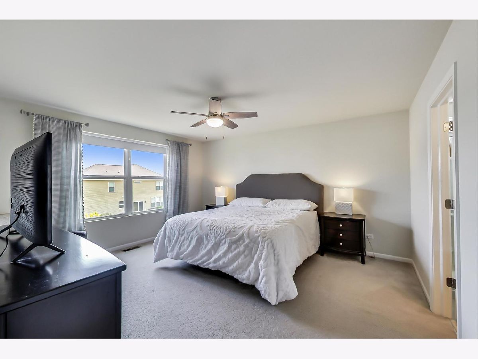
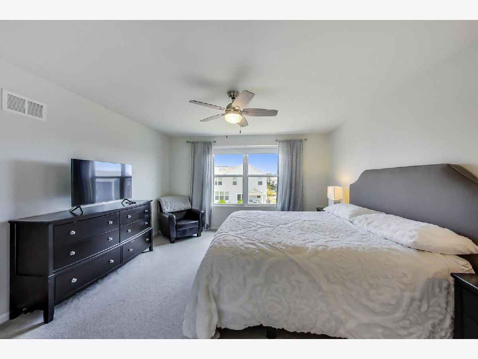
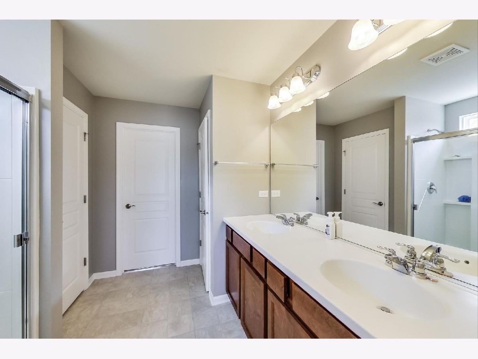
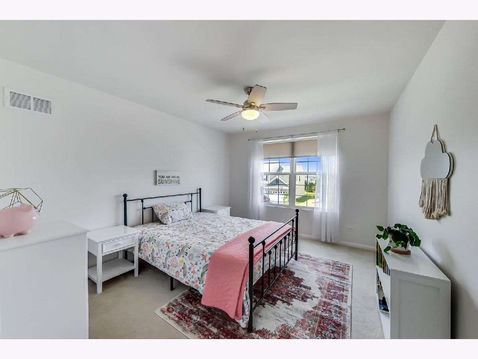
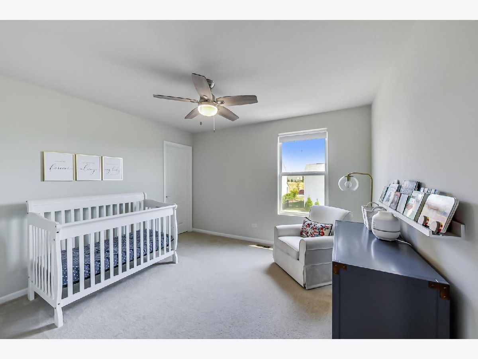
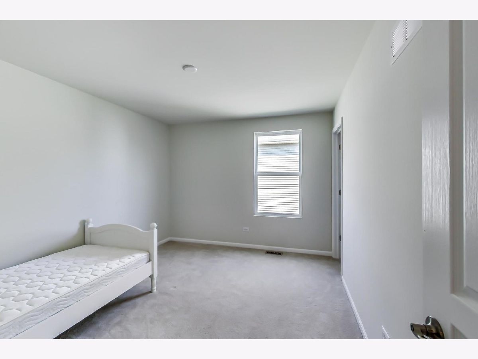
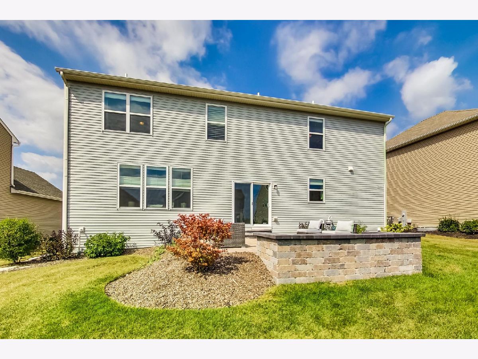
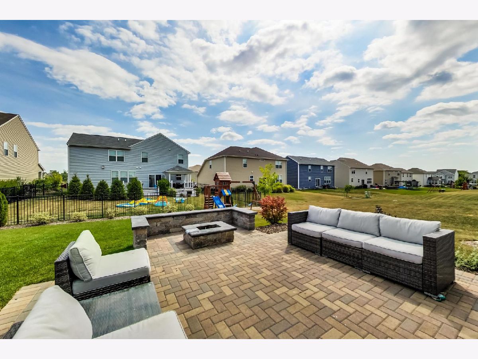
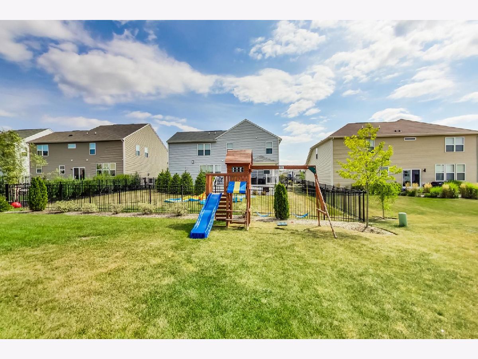
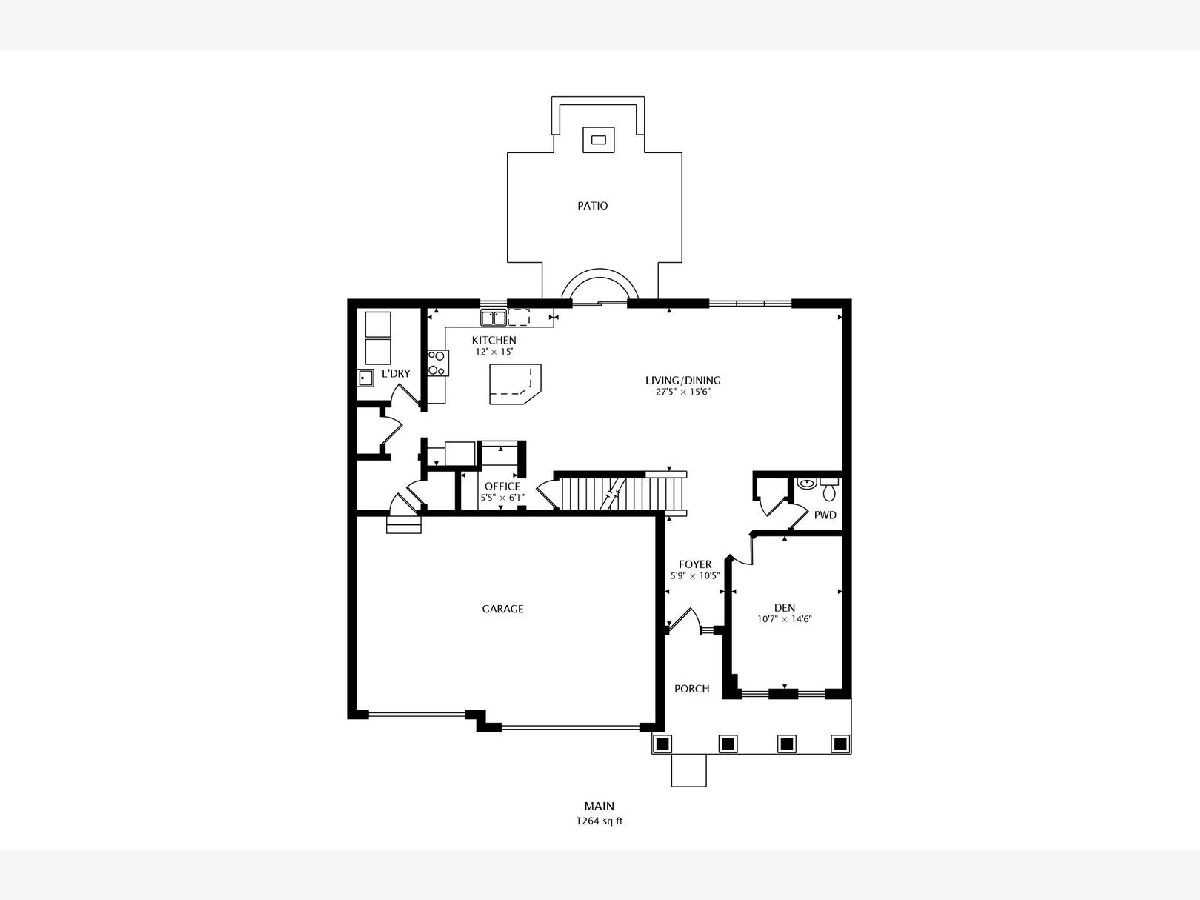
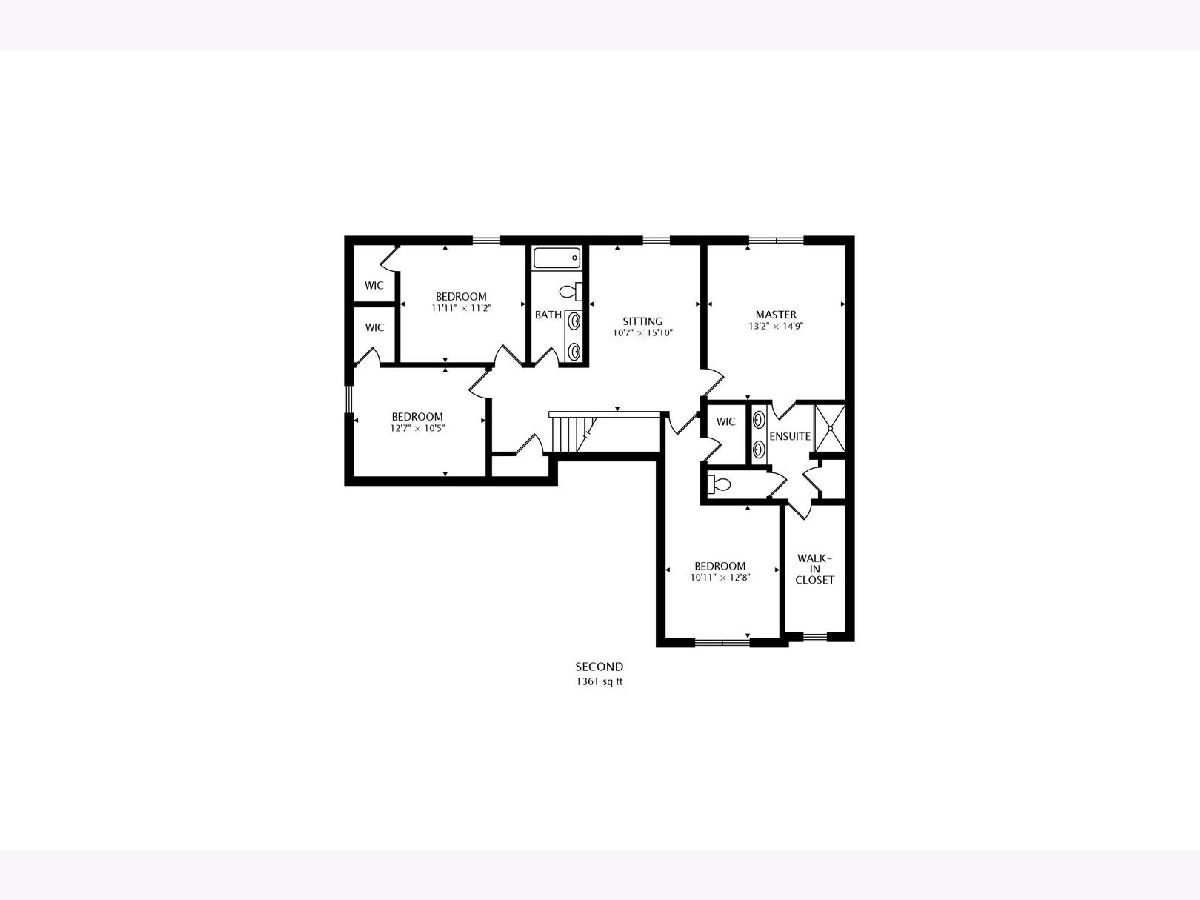
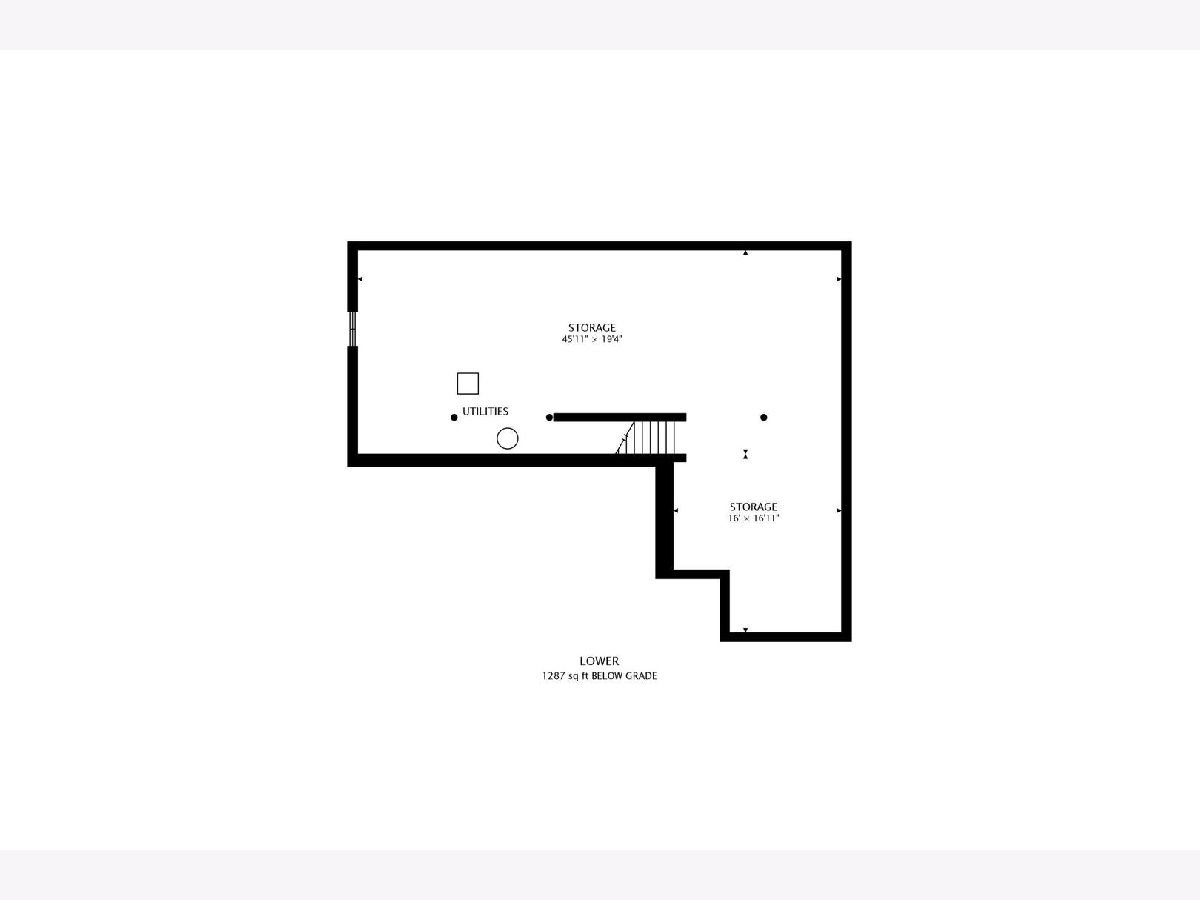
Room Specifics
Total Bedrooms: 4
Bedrooms Above Ground: 4
Bedrooms Below Ground: 0
Dimensions: —
Floor Type: Carpet
Dimensions: —
Floor Type: Carpet
Dimensions: —
Floor Type: Carpet
Full Bathrooms: 3
Bathroom Amenities: Separate Shower,Soaking Tub
Bathroom in Basement: 0
Rooms: Den,Eating Area,Loft,Office
Basement Description: Unfinished
Other Specifics
| 3 | |
| — | |
| — | |
| Patio, Porch, Brick Paver Patio, Storms/Screens, Fire Pit | |
| — | |
| 8040 | |
| — | |
| Full | |
| Vaulted/Cathedral Ceilings, Hardwood Floors, First Floor Laundry, Walk-In Closet(s), Open Floorplan | |
| — | |
| Not in DB | |
| — | |
| — | |
| — | |
| — |
Tax History
| Year | Property Taxes |
|---|---|
| 2020 | $10,381 |
| 2022 | $10,564 |
Contact Agent
Nearby Similar Homes
Nearby Sold Comparables
Contact Agent
Listing Provided By
@properties

