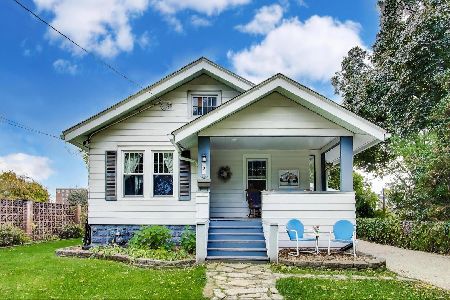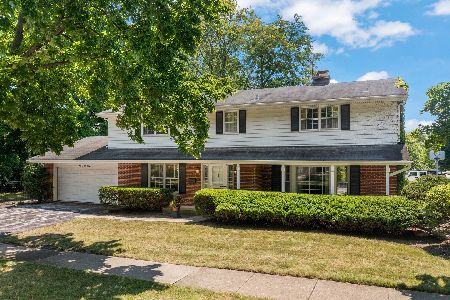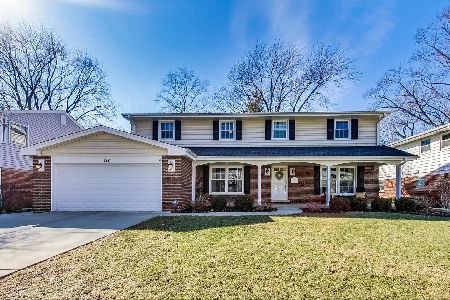723 Haddow Avenue, Arlington Heights, Illinois 60004
$820,000
|
Sold
|
|
| Status: | Closed |
| Sqft: | 4,484 |
| Cost/Sqft: | $184 |
| Beds: | 4 |
| Baths: | 3 |
| Year Built: | 1967 |
| Property Taxes: | $19,015 |
| Days On Market: | 1677 |
| Lot Size: | 0,23 |
Description
SEEING IS BELIEVING ! This 4,484 square foot home PLUS finished basement offers QUALITY, OPEN CONCEPT, AND LOCATION. Come as see why North Haddow is a storybook block. This home has been masterfully expanded. (Flubacker Architect) Open concept: Family room/kitchen/breakfast room will be the heart of your home. Custom designed fireplace brings charm to this perfect living area. Kitchen is a chefs dream. High-end finishes coupled with smart design. Quality cabinets, Wolf - Decor - appliances. Breakfast room is surrounded with windows resulting in a sundrenched setting. WORK/LEARING from home - the spacious 17x13 first floor den/office/study fits that need with style! The space was also designed with transitional needs in mind, easily convertible into a 1st floor bedroom suite w full bath adjoining (plans available). Intimate parlor and grand dining room are perfect for your entertaining needs. The Primary Bedroom Suite will be your private Oasis. Trayed ceilings with up lighting, beautiful fireplace, sitting room and a bath suite that will WOW you. Hardwood throughout second level under carpet. Additional bedrooms are all spacious in size and each with a designer flair. Basement offers rec room, second office, as well as plenty of storage. Peace of mind will be yours with the oversized generator, dual heating, and multiple sumps w/backups. Backyard features deck, paver patio and lush landscape. Location is the cherry on top. Surrounded with award winning schools Olive-Thomas-Hersey plus several private school options. Metra, Library, and downtown Arlington Heights just blocks away. This is truly a rare find!
Property Specifics
| Single Family | |
| — | |
| — | |
| 1967 | |
| Partial | |
| EXPANDED | |
| No | |
| 0.23 |
| Cook | |
| — | |
| — / Not Applicable | |
| None | |
| Lake Michigan | |
| Public Sewer | |
| 11086341 | |
| 03291190150000 |
Nearby Schools
| NAME: | DISTRICT: | DISTANCE: | |
|---|---|---|---|
|
Grade School
Olive-mary Stitt School |
25 | — | |
|
Middle School
Thomas Middle School |
25 | Not in DB | |
|
High School
John Hersey High School |
214 | Not in DB | |
Property History
| DATE: | EVENT: | PRICE: | SOURCE: |
|---|---|---|---|
| 12 Jul, 2021 | Sold | $820,000 | MRED MLS |
| 17 May, 2021 | Under contract | $825,000 | MRED MLS |
| 13 May, 2021 | Listed for sale | $825,000 | MRED MLS |
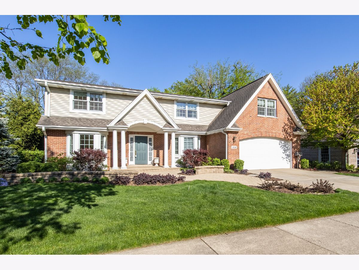
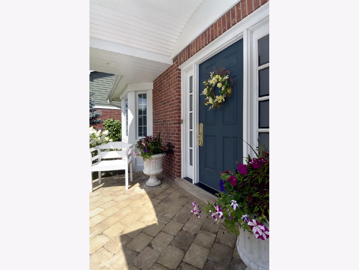
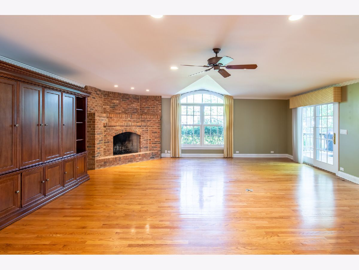
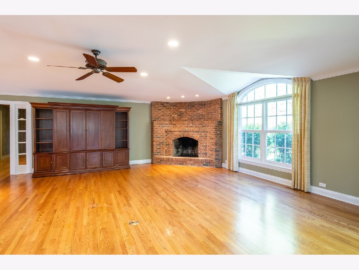
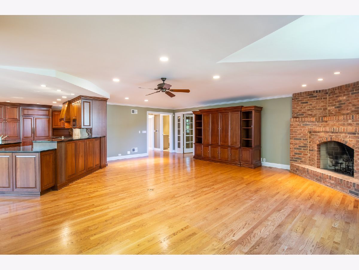
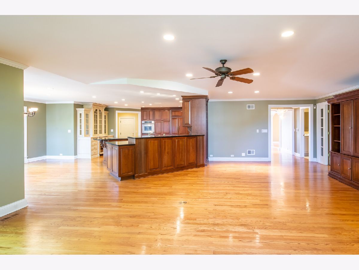
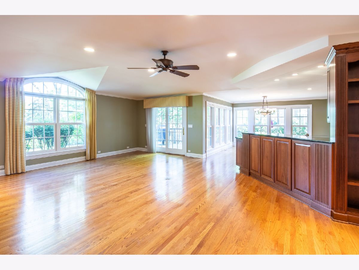
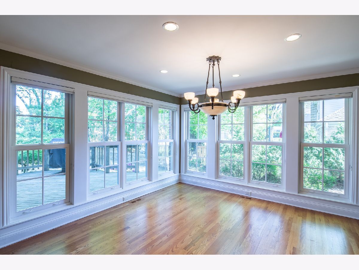
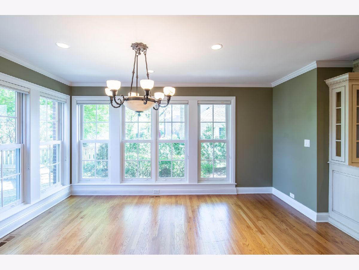
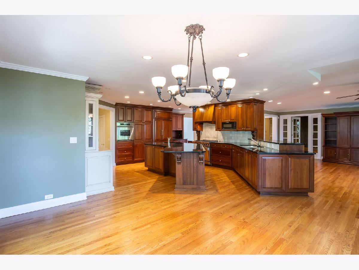
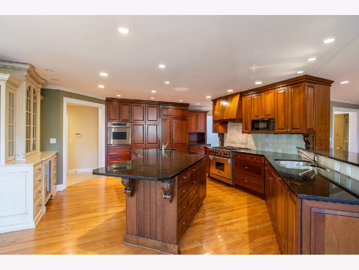
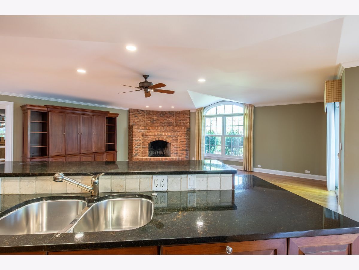
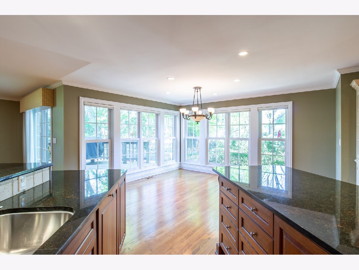
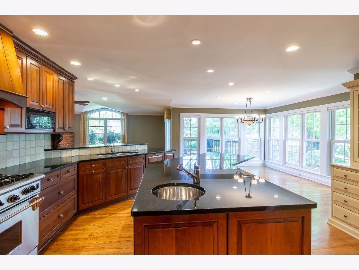
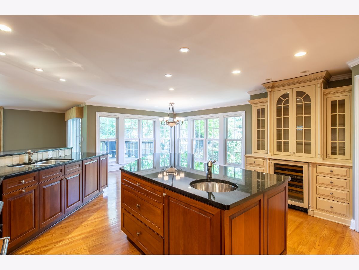
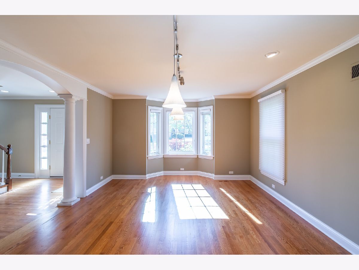
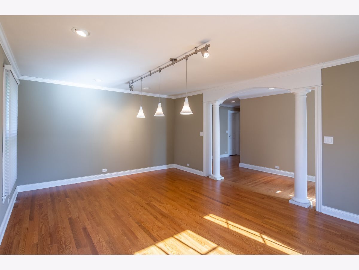
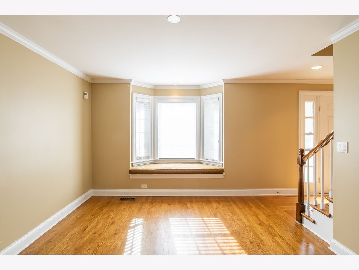
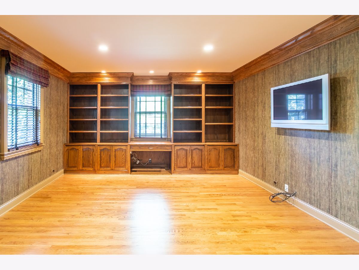
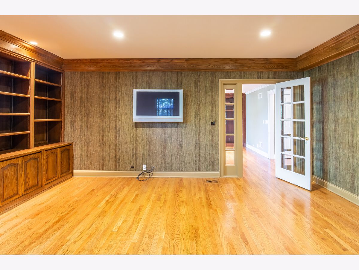
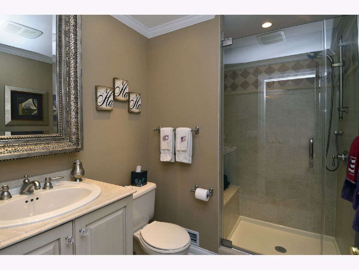
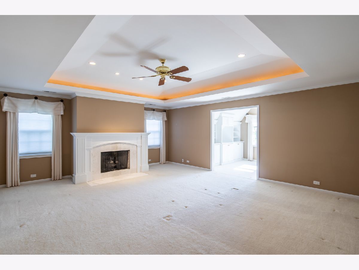
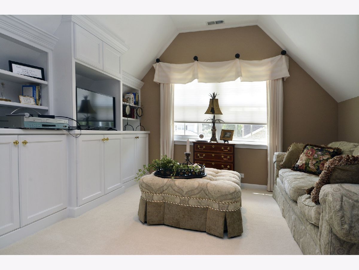
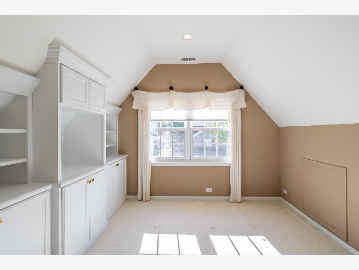
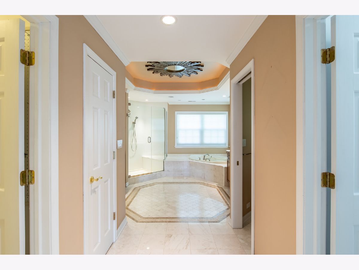
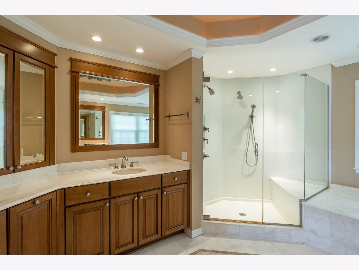
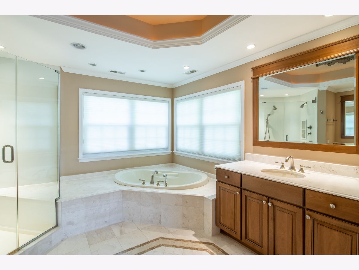
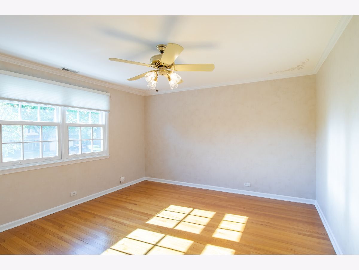
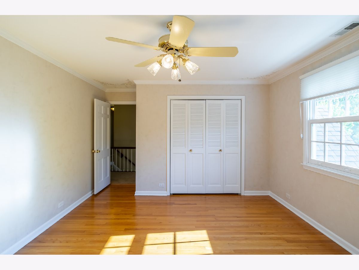
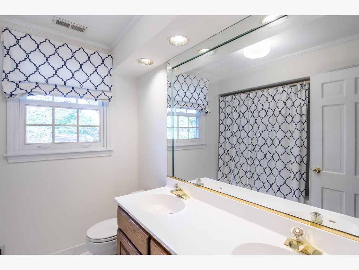
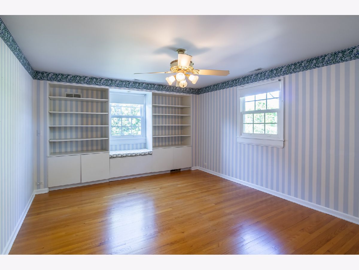
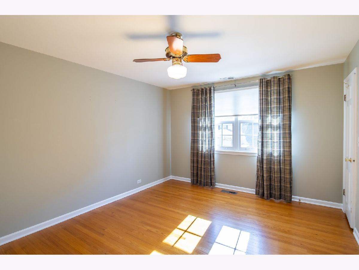
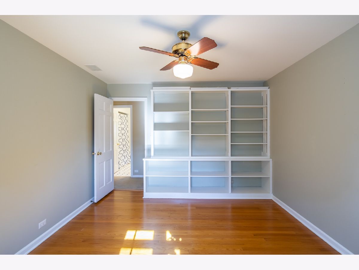
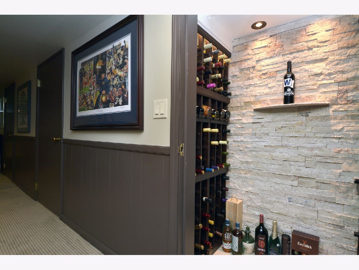
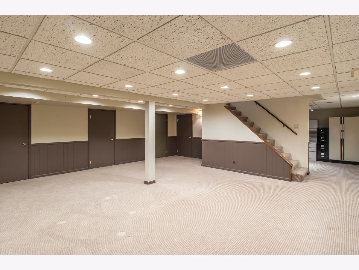
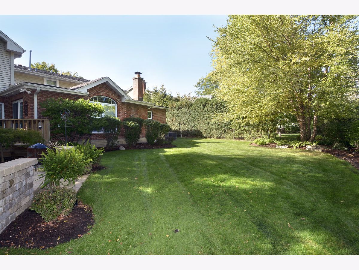
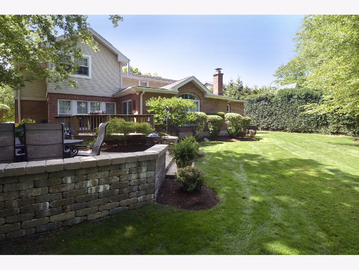
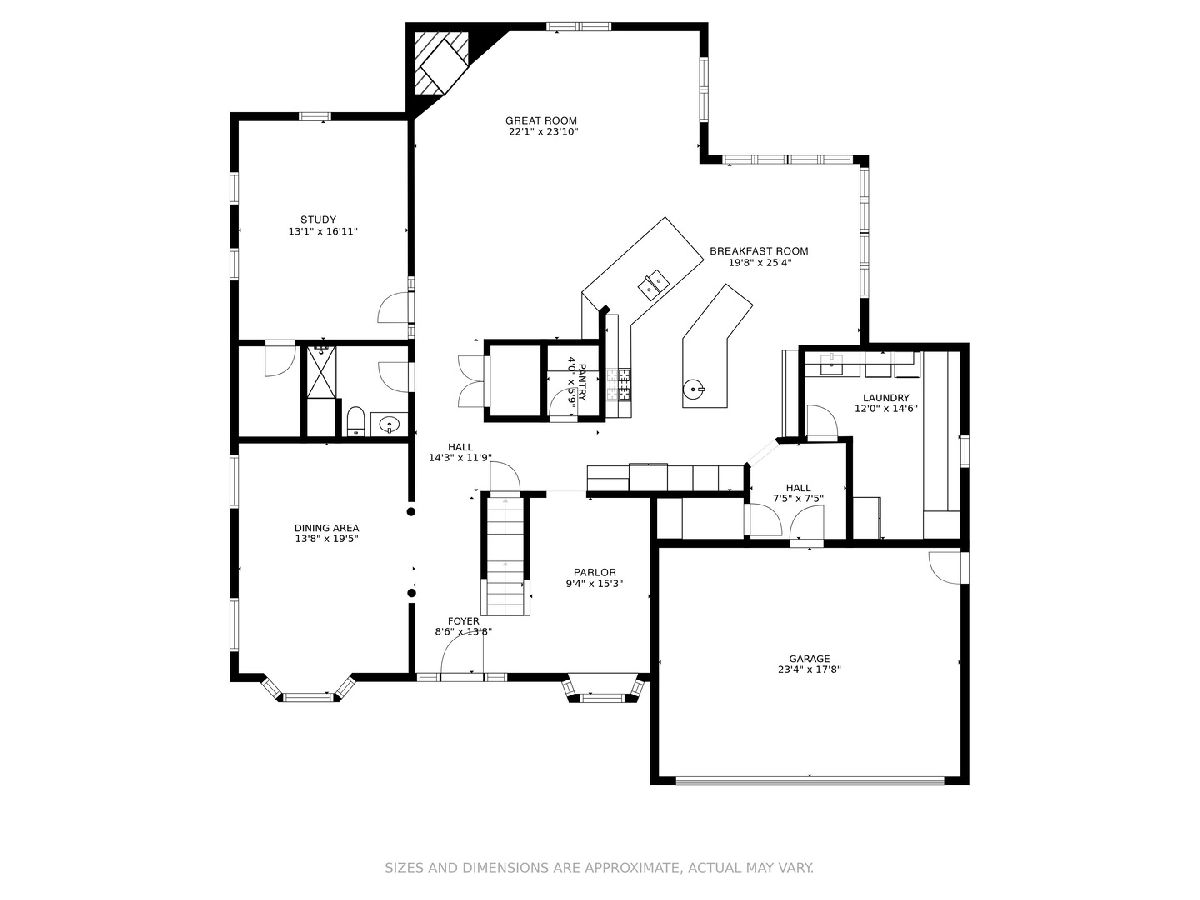
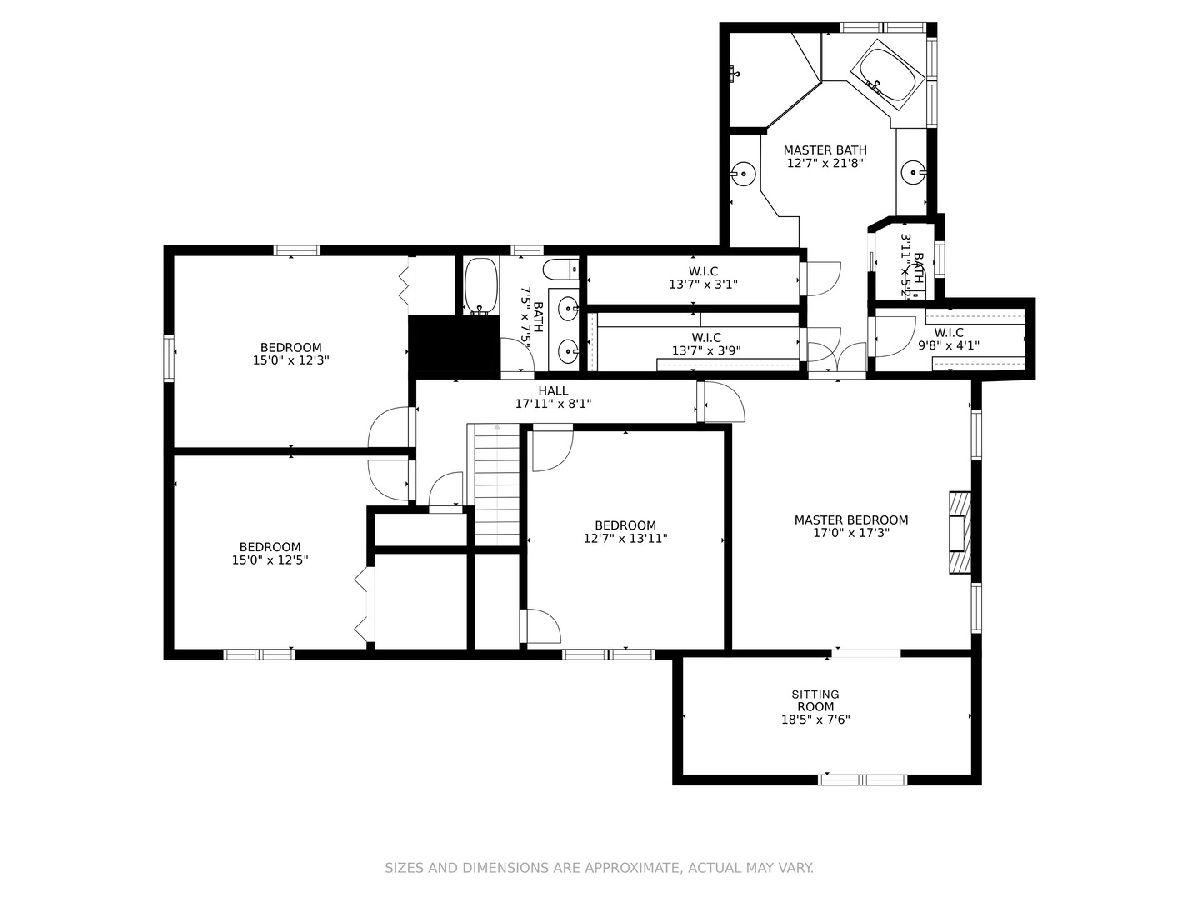
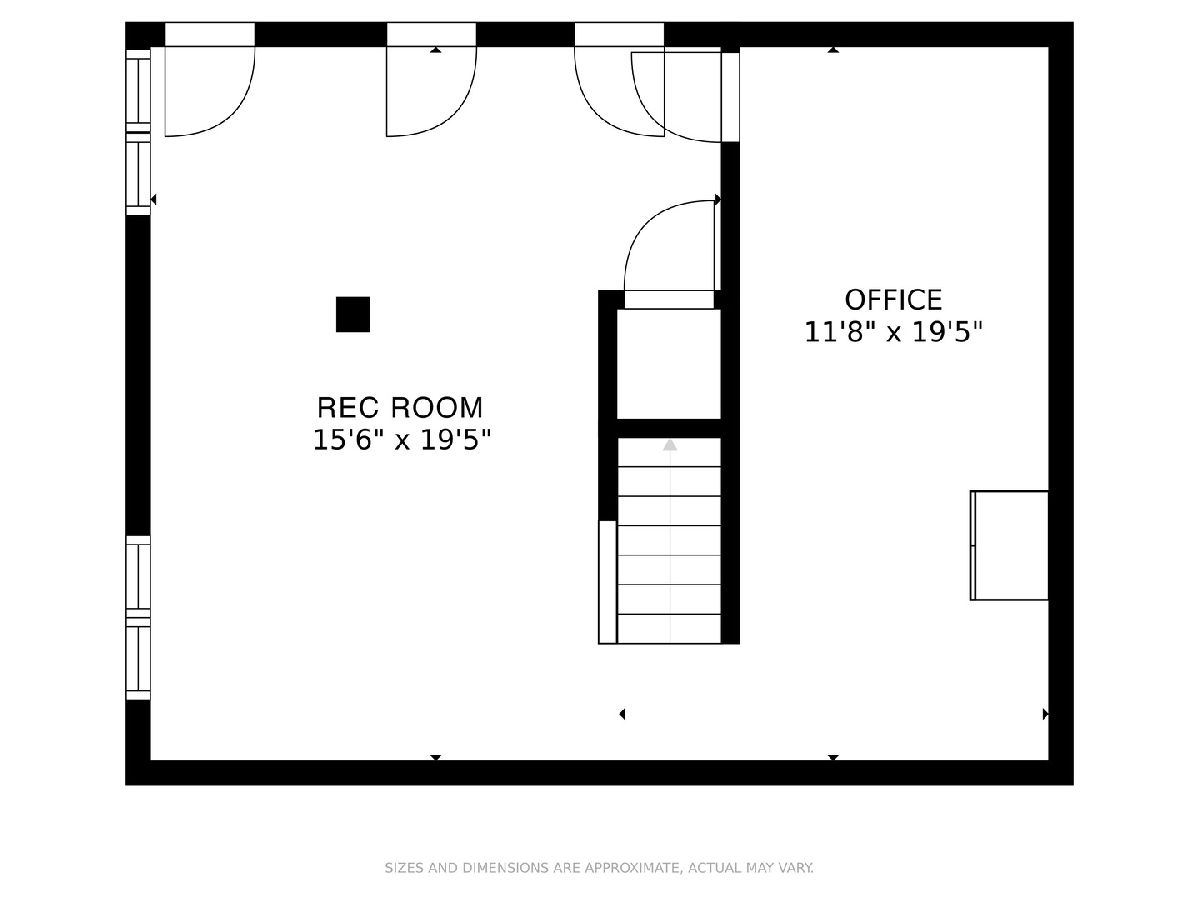
Room Specifics
Total Bedrooms: 4
Bedrooms Above Ground: 4
Bedrooms Below Ground: 0
Dimensions: —
Floor Type: Hardwood
Dimensions: —
Floor Type: Hardwood
Dimensions: —
Floor Type: Hardwood
Full Bathrooms: 3
Bathroom Amenities: Separate Shower,Double Sink,Full Body Spray Shower,Double Shower,Soaking Tub
Bathroom in Basement: 0
Rooms: Breakfast Room,Office,Study,Recreation Room,Sitting Room
Basement Description: Finished
Other Specifics
| 2 | |
| Concrete Perimeter | |
| Concrete | |
| Deck, Patio, Brick Paver Patio | |
| Fenced Yard,Landscaped,Mature Trees | |
| 75X132 | |
| — | |
| Full | |
| Vaulted/Cathedral Ceilings, Hardwood Floors, Heated Floors, First Floor Bedroom, First Floor Laundry, First Floor Full Bath, Built-in Features, Walk-In Closet(s) | |
| Double Oven, Microwave, Dishwasher, High End Refrigerator, Washer, Dryer, Disposal, Stainless Steel Appliance(s), Other | |
| Not in DB | |
| — | |
| — | |
| — | |
| — |
Tax History
| Year | Property Taxes |
|---|---|
| 2021 | $19,015 |
Contact Agent
Nearby Similar Homes
Nearby Sold Comparables
Contact Agent
Listing Provided By
Picket Fence Realty


