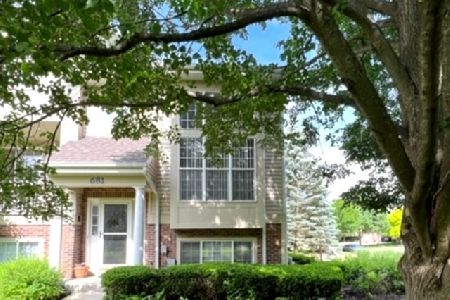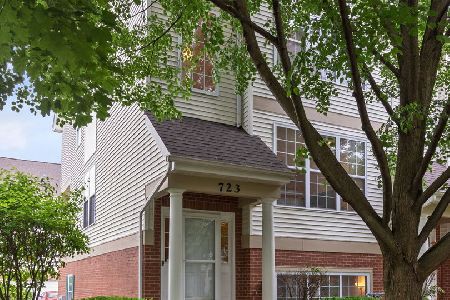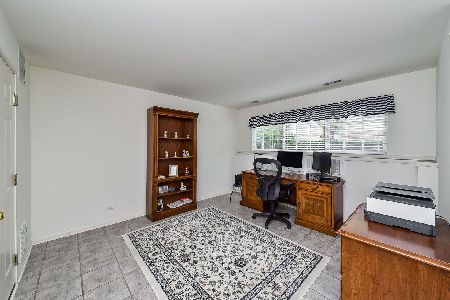725 Pheasant Trail, St Charles, Illinois 60174
$218,000
|
Sold
|
|
| Status: | Closed |
| Sqft: | 1,440 |
| Cost/Sqft: | $153 |
| Beds: | 2 |
| Baths: | 3 |
| Year Built: | 2001 |
| Property Taxes: | $4,917 |
| Days On Market: | 2457 |
| Lot Size: | 0,00 |
Description
Check out the 3D Tour of this gorgeous Pheasant Run Trails townhome, or better yet, make an appointment to see it today. Light, bright, and feshly painted, this home offers many updates. New A/C, Furnace, light fixtures, & large dining room window. Eat - in Kitchen boasts all new appliances, large windows, and plenty of cabinetry. Master Bedroom offers huge walk-in closet with California Closet system and private ensuite. 1st floor office features marble floor and can also be used as a 3rd Bedroom. Crown moldings and hardwood floors throughout. Private Balcony. Heated 2 car garage. Roof is scheduled to be replaced by HOA this year. Conveniently located near excellent schools, parks, golf clubs, forest preserve, shopping, dining, highways, Metra station, and 3.5 miles to charming downtown St. Charles.
Property Specifics
| Condos/Townhomes | |
| 2 | |
| — | |
| 2001 | |
| Full,English | |
| — | |
| No | |
| — |
| Du Page | |
| Pheasant Run Trails | |
| 240 / Monthly | |
| Insurance,Exterior Maintenance,Lawn Care,Snow Removal | |
| Public | |
| Public Sewer | |
| 10367889 | |
| 0130103177 |
Nearby Schools
| NAME: | DISTRICT: | DISTANCE: | |
|---|---|---|---|
|
Grade School
Norton Creek Elementary School |
303 | — | |
|
Middle School
Wredling Middle School |
303 | Not in DB | |
|
High School
St. Charles East High School |
303 | Not in DB | |
Property History
| DATE: | EVENT: | PRICE: | SOURCE: |
|---|---|---|---|
| 5 Jun, 2019 | Sold | $218,000 | MRED MLS |
| 7 May, 2019 | Under contract | $221,000 | MRED MLS |
| 4 May, 2019 | Listed for sale | $221,000 | MRED MLS |
| 16 Apr, 2021 | Sold | $257,500 | MRED MLS |
| 15 Mar, 2021 | Under contract | $250,000 | MRED MLS |
| 14 Mar, 2021 | Listed for sale | $250,000 | MRED MLS |
Room Specifics
Total Bedrooms: 2
Bedrooms Above Ground: 2
Bedrooms Below Ground: 0
Dimensions: —
Floor Type: Carpet
Full Bathrooms: 3
Bathroom Amenities: Double Sink
Bathroom in Basement: 0
Rooms: Office
Basement Description: Finished
Other Specifics
| 2 | |
| Concrete Perimeter | |
| Concrete | |
| Balcony | |
| — | |
| COMMON | |
| — | |
| Full | |
| — | |
| Range, Dishwasher, Refrigerator, Washer, Dryer | |
| Not in DB | |
| — | |
| — | |
| — | |
| — |
Tax History
| Year | Property Taxes |
|---|---|
| 2019 | $4,917 |
| 2021 | $5,094 |
Contact Agent
Nearby Similar Homes
Nearby Sold Comparables
Contact Agent
Listing Provided By
Keller Williams Infinity







