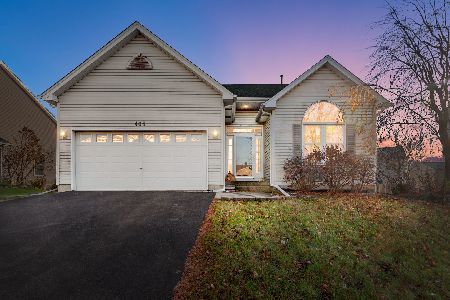723 Westlake Drive, Elburn, Illinois 60119
$238,000
|
Sold
|
|
| Status: | Closed |
| Sqft: | 2,700 |
| Cost/Sqft: | $87 |
| Beds: | 4 |
| Baths: | 3 |
| Year Built: | 2001 |
| Property Taxes: | $8,796 |
| Days On Market: | 5304 |
| Lot Size: | 0,23 |
Description
BANK APPROVED!! CAN CLOSE IN 30 DAYS!! Beautiful 4 bedroom home with walkout basement. Original Owner! Fam. Rm. w/ fireplace. Kitchen w/ Bkfst. Bar plus eating area. Spacious Master Suite w/ huge WIC and luxury bath. Basement is framed, plumbed & ready for elect. & drywall. 3 car heated Garage w/ drain. Paver patio. Deck w/ access from Kitchen. This is a "Short Sale" and is being sold "as is" with 100% tax proration
Property Specifics
| Single Family | |
| — | |
| Traditional | |
| 2001 | |
| Full,Walkout | |
| — | |
| No | |
| 0.23 |
| Kane | |
| Williams Ridge | |
| 0 / Not Applicable | |
| None | |
| Public | |
| Public Sewer | |
| 07830546 | |
| 0832401022 |
Property History
| DATE: | EVENT: | PRICE: | SOURCE: |
|---|---|---|---|
| 17 Oct, 2011 | Sold | $238,000 | MRED MLS |
| 16 Sep, 2011 | Under contract | $235,000 | MRED MLS |
| — | Last price change | $242,500 | MRED MLS |
| 11 Jun, 2011 | Listed for sale | $264,250 | MRED MLS |
Room Specifics
Total Bedrooms: 4
Bedrooms Above Ground: 4
Bedrooms Below Ground: 0
Dimensions: —
Floor Type: Carpet
Dimensions: —
Floor Type: Carpet
Dimensions: —
Floor Type: Carpet
Full Bathrooms: 3
Bathroom Amenities: Whirlpool,Separate Shower,Double Sink,Soaking Tub
Bathroom in Basement: 0
Rooms: Eating Area,Foyer,Office
Basement Description: Partially Finished,Exterior Access
Other Specifics
| 3 | |
| Concrete Perimeter | |
| Asphalt | |
| Deck, Patio, Porch | |
| Landscaped | |
| 9952 SF | |
| Unfinished | |
| Full | |
| Vaulted/Cathedral Ceilings, Hardwood Floors, First Floor Laundry | |
| — | |
| Not in DB | |
| Sidewalks, Street Lights, Street Paved | |
| — | |
| — | |
| Attached Fireplace Doors/Screen, Gas Starter, Includes Accessories |
Tax History
| Year | Property Taxes |
|---|---|
| 2011 | $8,796 |
Contact Agent
Nearby Similar Homes
Nearby Sold Comparables
Contact Agent
Listing Provided By
Baird & Warner






