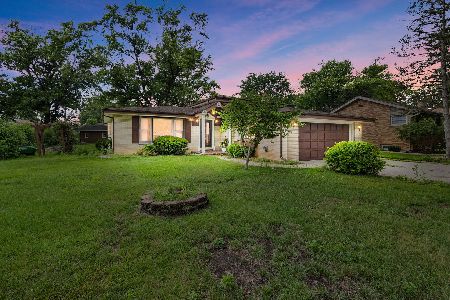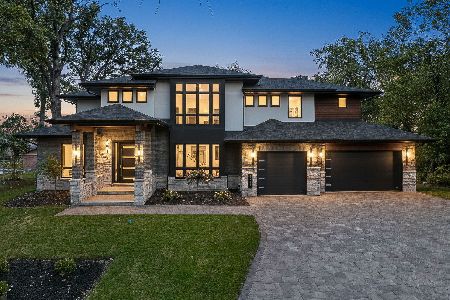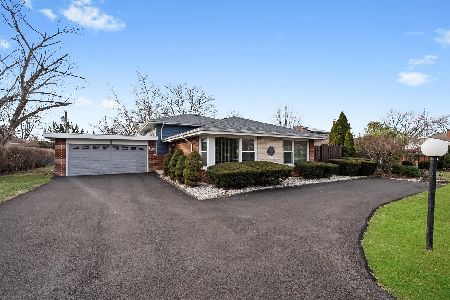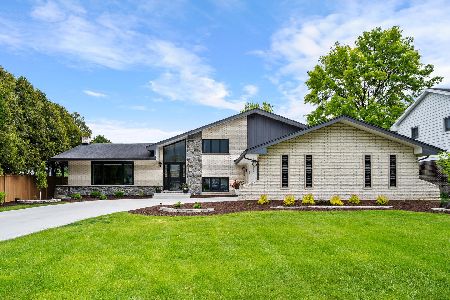7231 Pueblo Lane, Palos Heights, Illinois 60463
$315,000
|
Sold
|
|
| Status: | Closed |
| Sqft: | 1,779 |
| Cost/Sqft: | $177 |
| Beds: | 4 |
| Baths: | 3 |
| Year Built: | 1975 |
| Property Taxes: | $6,446 |
| Days On Market: | 3484 |
| Lot Size: | 0,25 |
Description
This beautifully renovated, Ishnala home is priced to sell! The kitchen and all 3 baths have been renovated tastefully in warm, inviting hues. The spacious kitchen touts cherry cabinets, ceramic tile, SS appliances and lots of natural light. Numerous updates in the past 3 years including the family room, a stunning front door, soffits/facia/gutters, windows, hot H20 heater, sump pump and exterior paint. Brand new carpeting (2016) in the huge family room and new paint (2016) in the main level and upstairs. No wood laminates here; hardwood thru the main and upper levels. Laundry room incl. a newer washer/dryer. The utility room is HUGE and multi-functional. This superior home is within award winning and top ranked school districts, sits within walking distance to trails and forest preserves, and is minutes from shopping and restaurants. HOME WARRANTY INCL. SELLERS ARE MOTIVATED!
Property Specifics
| Single Family | |
| — | |
| — | |
| 1975 | |
| Partial | |
| — | |
| No | |
| 0.25 |
| Cook | |
| Ishnala | |
| 0 / Not Applicable | |
| None | |
| Lake Michigan | |
| Public Sewer | |
| 09277887 | |
| 23362210020000 |
Nearby Schools
| NAME: | DISTRICT: | DISTANCE: | |
|---|---|---|---|
|
Grade School
Palos East Elementary School |
118 | — | |
|
Middle School
Palos South Middle School |
118 | Not in DB | |
|
High School
Amos Alonzo Stagg High School |
230 | Not in DB | |
Property History
| DATE: | EVENT: | PRICE: | SOURCE: |
|---|---|---|---|
| 11 Aug, 2016 | Sold | $315,000 | MRED MLS |
| 10 Jul, 2016 | Under contract | $315,000 | MRED MLS |
| 6 Jul, 2016 | Listed for sale | $315,000 | MRED MLS |
Room Specifics
Total Bedrooms: 4
Bedrooms Above Ground: 4
Bedrooms Below Ground: 0
Dimensions: —
Floor Type: Hardwood
Dimensions: —
Floor Type: Hardwood
Dimensions: —
Floor Type: Hardwood
Full Bathrooms: 3
Bathroom Amenities: —
Bathroom in Basement: 1
Rooms: Utility Room-Lower Level
Basement Description: Crawl
Other Specifics
| 2 | |
| Concrete Perimeter | |
| Concrete | |
| Patio, Storms/Screens | |
| Landscaped | |
| 85 X 130 | |
| — | |
| Full | |
| Hardwood Floors | |
| Microwave, Dishwasher, Refrigerator, Washer, Dryer, Disposal, Stainless Steel Appliance(s) | |
| Not in DB | |
| Street Paved | |
| — | |
| — | |
| Wood Burning, Gas Starter |
Tax History
| Year | Property Taxes |
|---|---|
| 2016 | $6,446 |
Contact Agent
Nearby Similar Homes
Nearby Sold Comparables
Contact Agent
Listing Provided By
RE/MAX 1st Service








