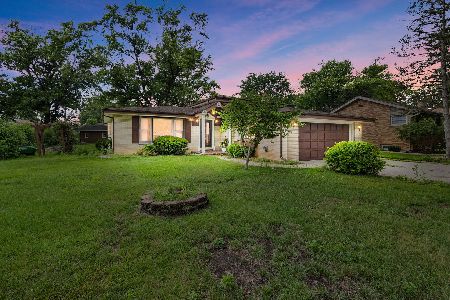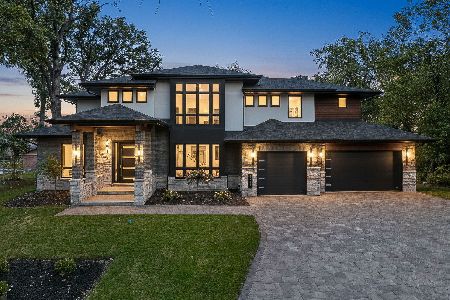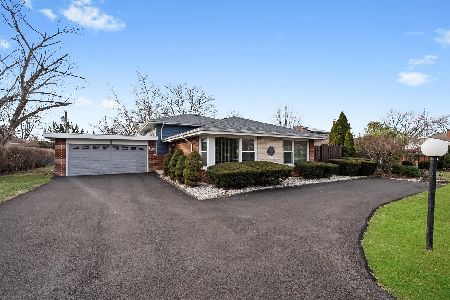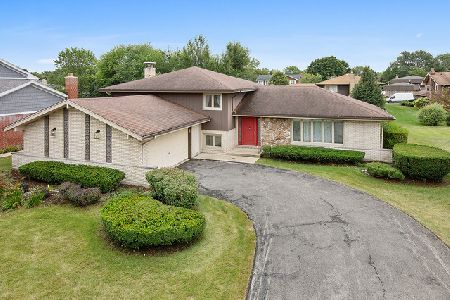7247 Pueblo Lane, Palos Heights, Illinois 60463
$330,000
|
Sold
|
|
| Status: | Closed |
| Sqft: | 2,784 |
| Cost/Sqft: | $124 |
| Beds: | 4 |
| Baths: | 4 |
| Year Built: | 1976 |
| Property Taxes: | $7,592 |
| Days On Market: | 3555 |
| Lot Size: | 0,30 |
Description
This Home Has It All: Location, Condition, Value. Upscale Ishnala neighborhood close to schools and all conveniences. Appx. third acre, corner home site, large, private yard with patio. Side Load Garage has long driveway. Bright, welcoming interior with spacious rooms throughout ready and waiting for fortunate new family. Hardwood floors throughout the home. Foyer views elegant living room. Separate formal dining room. Main Floor family room has brick fireplace, doors to patio. Dinette in Fully appliance kitchen with hardwood floor, Corian counters,pantry. Laundry room adjacent to kitchen. Powder room also on this level. Four large bedrooms up all with good closet space and ceiling fans. Double door master suite has walk-in organizer closet, dressing area vanity. Full hall bath has been updated. Basement finished with L shaped room - recreation area and wet bar area. Abundance of cabinets, closet and crawl space storage. Bath with shower on this level. Priced to Sell!
Property Specifics
| Single Family | |
| — | |
| Traditional | |
| 1976 | |
| Partial | |
| TWO STORY | |
| No | |
| 0.3 |
| Cook | |
| — | |
| 0 / Not Applicable | |
| None | |
| Lake Michigan | |
| Public Sewer | |
| 09206384 | |
| 23362170160000 |
Nearby Schools
| NAME: | DISTRICT: | DISTANCE: | |
|---|---|---|---|
|
Grade School
Palos East Elementary School |
118 | — | |
|
Middle School
Palos South Middle School |
118 | Not in DB | |
|
High School
Amos Alonzo Stagg High School |
230 | Not in DB | |
Property History
| DATE: | EVENT: | PRICE: | SOURCE: |
|---|---|---|---|
| 17 Jun, 2016 | Sold | $330,000 | MRED MLS |
| 29 Apr, 2016 | Under contract | $345,000 | MRED MLS |
| 26 Apr, 2016 | Listed for sale | $345,000 | MRED MLS |
Room Specifics
Total Bedrooms: 4
Bedrooms Above Ground: 4
Bedrooms Below Ground: 0
Dimensions: —
Floor Type: Hardwood
Dimensions: —
Floor Type: Hardwood
Dimensions: —
Floor Type: Hardwood
Full Bathrooms: 4
Bathroom Amenities: Separate Shower,Soaking Tub
Bathroom in Basement: 1
Rooms: Foyer,Recreation Room
Basement Description: Finished
Other Specifics
| 2 | |
| Concrete Perimeter | |
| Asphalt | |
| Patio | |
| Corner Lot,Landscaped,Wooded | |
| 132 X 126 X 129 X 60 | |
| Unfinished | |
| Full | |
| Bar-Wet, Hardwood Floors, First Floor Laundry | |
| Range, Microwave, Dishwasher, Refrigerator, Washer, Dryer, Disposal | |
| Not in DB | |
| Street Lights, Street Paved | |
| — | |
| — | |
| Gas Log, Gas Starter |
Tax History
| Year | Property Taxes |
|---|---|
| 2016 | $7,592 |
Contact Agent
Nearby Similar Homes
Nearby Sold Comparables
Contact Agent
Listing Provided By
Rich Real Estate







